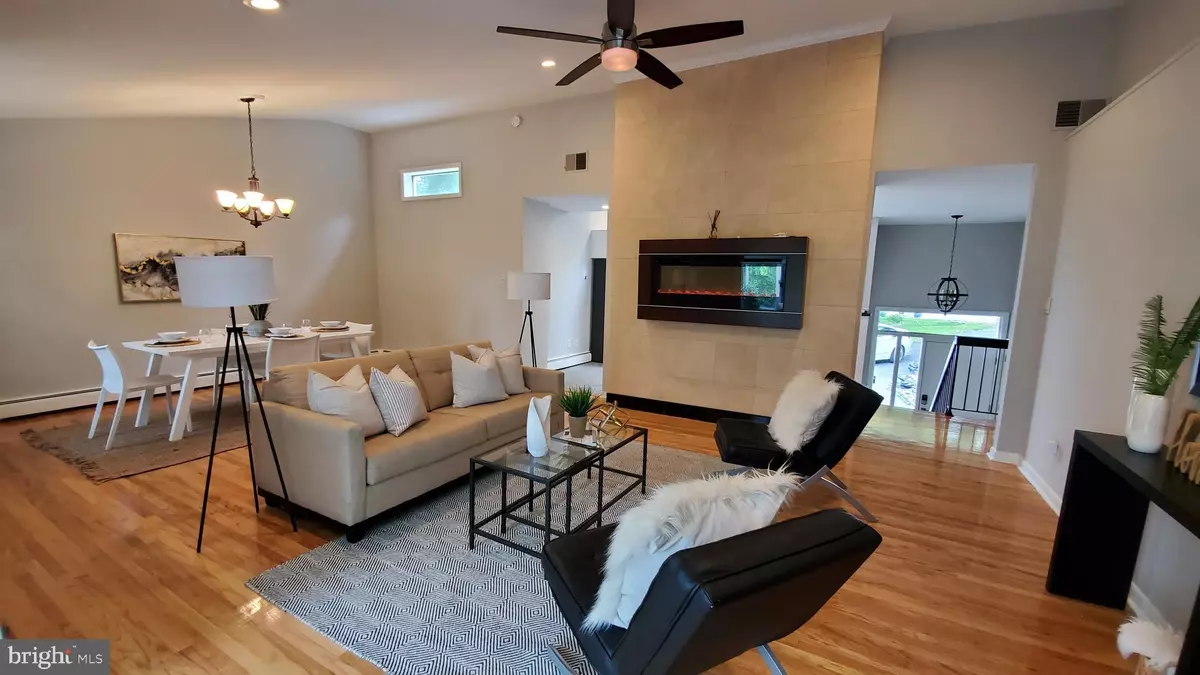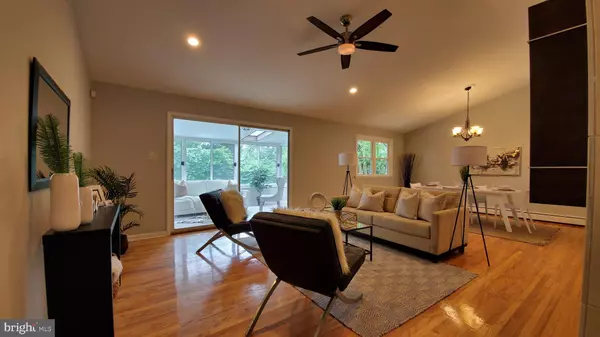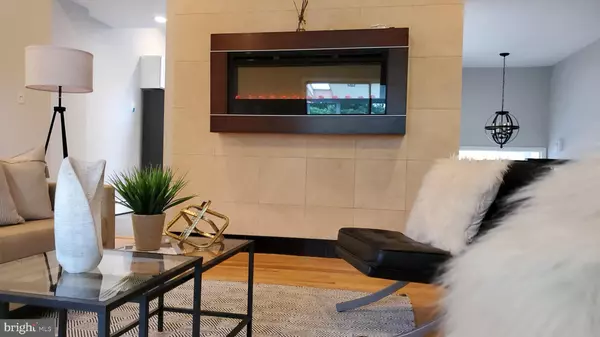$715,000
$724,999
1.4%For more information regarding the value of a property, please contact us for a free consultation.
4 Beds
3 Baths
2,700 SqFt
SOLD DATE : 11/12/2020
Key Details
Sold Price $715,000
Property Type Single Family Home
Sub Type Detached
Listing Status Sold
Purchase Type For Sale
Square Footage 2,700 sqft
Price per Sqft $264
Subdivision Mt Airy (East)
MLS Listing ID PAPH922974
Sold Date 11/12/20
Style Split Level
Bedrooms 4
Full Baths 3
HOA Y/N N
Abv Grd Liv Area 1,864
Originating Board BRIGHT
Year Built 1976
Annual Tax Amount $6,222
Tax Year 2020
Lot Size 0.400 Acres
Acres 0.4
Lot Dimensions 32.46 x 184.40
Property Description
Come see this gorgeous rehabbed Split Level, 4-bedroom, 3-bathroom, Mt. Airy home with an in-ground pool and attached garage on a quiet cul-de-sac. This home won't last long in this current low inventory market. The first floor offers a large grey slate tiled kitchen with 10ft high ceilings, Armani grey Quartz countertops, Gramercy white no-slam cabinet doors and drawers, a large living/dining room with refinished hardwood floors and a electric designer remote controlled fireplace. As a bonus off of the living room you'll enjoy an enclosed sunroom that overlooks the backyard pool. Continuing on the first level there are three bedrooms including the main bedroom. The spacious main bedroom also has a spa-like bathroom with heated floors, a soaking tub and a separate tiled shower. The lower level you'll find the 4th bedroom and an office /den with a see-through fireplace. If you love entertaining then you'll enjoy the remodeled entertainment room with a wet bar, wine refrigerator and an additional space for either a kegerator or dishwasher. There is an additional bathroom on this level as well. As another bonus there is a remodeled sunroom that leads to the backyard and the in-ground pool. This house is close to Wissahickon Park that has bike and walking trails to enjoy. Please schedule a showing as soon as possible. After rehab approximate 2700 sq ft. Please refer to appraisers floor plan attached.
Location
State PA
County Philadelphia
Area 19119 (19119)
Zoning RSD1
Rooms
Other Rooms Living Room, Dining Room, Bedroom 2, Bedroom 3, Bedroom 4, Kitchen, Bedroom 1, Sun/Florida Room, Office, Bathroom 1, Bathroom 2, Bathroom 3, Bonus Room
Basement Full, Fully Finished, Heated, Improved, Interior Access, Outside Entrance, Walkout Level, Windows
Interior
Hot Water Natural Gas
Heating Forced Air
Cooling Central A/C
Fireplaces Number 2
Fireplaces Type Fireplace - Glass Doors
Fireplace Y
Heat Source Natural Gas
Laundry Lower Floor, Basement
Exterior
Exterior Feature Patio(s)
Garage Garage - Front Entry
Garage Spaces 2.0
Fence Panel, Wood
Pool Heated, In Ground
Waterfront N
Water Access N
Accessibility None
Porch Patio(s)
Parking Type Attached Garage
Attached Garage 2
Total Parking Spaces 2
Garage Y
Building
Story 2
Sewer Public Sewer
Water Public
Architectural Style Split Level
Level or Stories 2
Additional Building Above Grade, Below Grade
New Construction N
Schools
School District The School District Of Philadelphia
Others
Senior Community No
Tax ID 213259275
Ownership Fee Simple
SqFt Source Assessor
Security Features Smoke Detector
Special Listing Condition Standard
Read Less Info
Want to know what your home might be worth? Contact us for a FREE valuation!

Our team is ready to help you sell your home for the highest possible price ASAP

Bought with Rachel Street • Space & Company

"My job is to find and attract mastery-based agents to the office, protect the culture, and make sure everyone is happy! "







