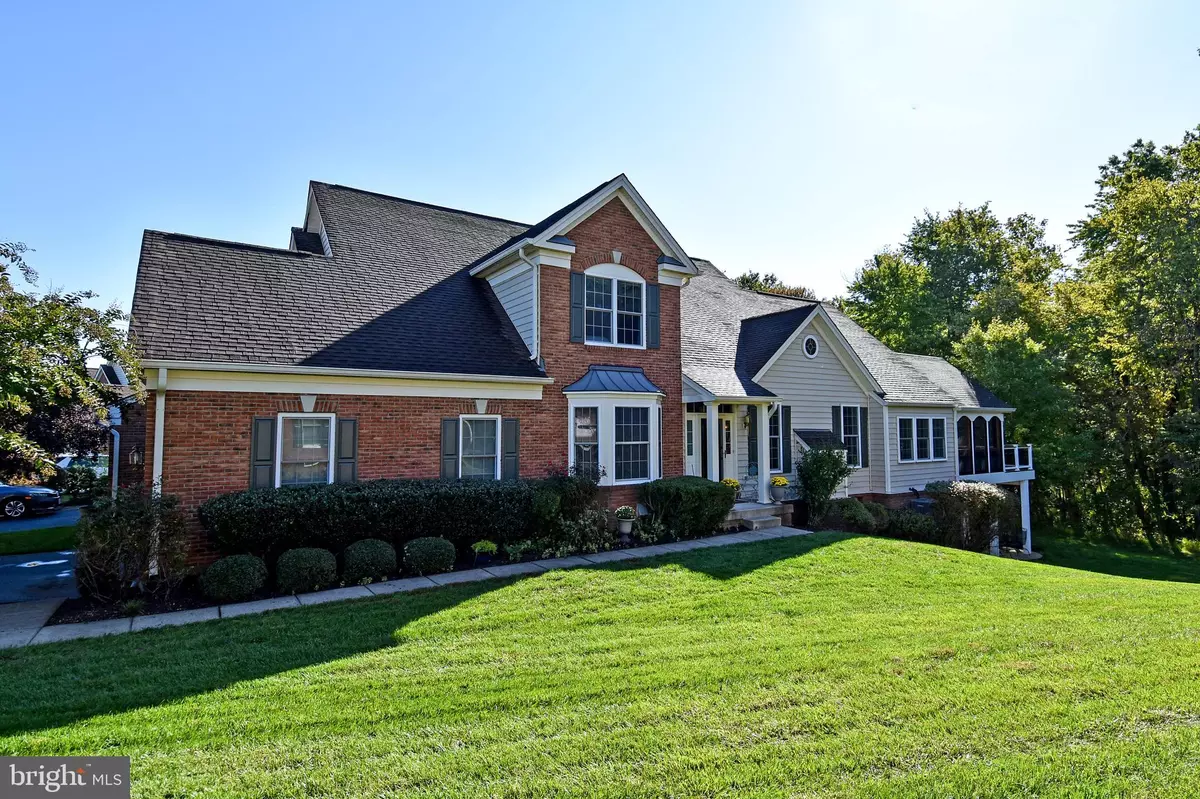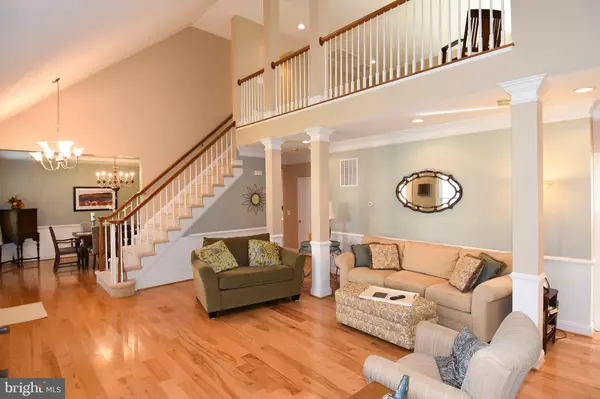$580,000
$575,000
0.9%For more information regarding the value of a property, please contact us for a free consultation.
4 Beds
4 Baths
4,065 SqFt
SOLD DATE : 11/17/2020
Key Details
Sold Price $580,000
Property Type Townhouse
Sub Type End of Row/Townhouse
Listing Status Sold
Purchase Type For Sale
Square Footage 4,065 sqft
Price per Sqft $142
Subdivision Dominion Valley Country Club
MLS Listing ID VAPW505482
Sold Date 11/17/20
Style Carriage House
Bedrooms 4
Full Baths 3
Half Baths 1
HOA Fees $242/mo
HOA Y/N Y
Abv Grd Liv Area 2,836
Originating Board BRIGHT
Year Built 2006
Annual Tax Amount $6,471
Tax Year 2020
Lot Size 5,976 Sqft
Acres 0.14
Property Description
OUTSTANDING UPDATED GLADWYNE MODEL WITH 3 FULLY FINISHED LEVELS. ASH WOOD FLOORS ON THE MAIN LEVEL, LARGE LIVING ROOM WITH CATHEDERAL CEILING AND A GAS BURNING FIREPLACE WITH A MANTEL, NICE FORMAL DINING ROOM WITH CHANDERLIER AND COFFERED CEILING. AND A BOW BAY WINDOW, THE GOURMET KITCHEN HAS BEEN UPDATED WITH STAILLESS STEEL WOLF APPLIANCES, 5 BURNER COOKTOP AND HOOD, ITALIAN NATURAL QUARTZITE COUNTER TOPS ,BEAUTIFUL CUSTOM CABINETS WITH MOLDING AND GLASS, A GREAT KITCHEN ISLAND AND BAR. IT ALSO HAS A BREAKFAST ROOM. WALK OUT TO THE SUNROOM EXTENSION FROM THE LIVING ROOM AND FROM THERE TO THE GREAT SUNSPACE AND WEATHER MASTER SCREENED ENCLOSED PORCH, WITH MAHOGANY FLOORING, THEN ON TO A WONDERFUL TREX DECK BACKING TO THE WOODS. THE MASTER BEDROOM IS ON THE MAIN LEVEL WITH AN ENLARGED CUSTOM WALK IN CLOSET, ADJACT TO THE MASTER BEDROOM IS THE MASTER BATHROOM WITH A SOAKING TUB, SEPERATE SHOWER, DOUBLE VANITIES AND CLOSET. THE UPSTAIRS FEATURES A LARGE LOFT WITH CLOSET THAT OVERLOOKS THE LIVING ROOM THEN DOWN THE HALL TO TWO BEDROOMS AND A FULL BATH. THE LOWER LEVEL HAS A LARGE RECREATION ROOM WITH A COMPLETE BAR, 4TH BEDROOM AND FULL BATH AND WALKS OUT TO THE CUSTOM BRICK PATIO. YOU WON'T WANT TO MISS THIS BEAUTY LOCATED IN DOMINION VALLEY WITH RESORT STYLE LIVING, FEATURES A GOLF COURSE, DRIVING RANGE, INDOOR AND OUTDOOR POOLS, WALKING TRAILS, TENNIS AND SPORTS COURTS, EXCERCISE FACILITY, PLUS YOU CAN ENJOY YOUR FAVORITE MEAL AT THE NEWLY BUILT AND DESIGNED CLUBHOUSE. FOLLOW ALL C D C GUIDELINES REGARDING MASK USAGE AND LIMIT SHOWING PARTIES TO 3, ALL OFFERS NEED TO BE IN ON OR BEFORE SUNDAY EVENING OCTOBER 11 ,
Location
State VA
County Prince William
Zoning RPC
Rooms
Other Rooms Living Room, Dining Room, Primary Bedroom, Kitchen, Basement, Breakfast Room, 2nd Stry Fam Rm, Sun/Florida Room, Bathroom 2, Bathroom 3, Primary Bathroom
Basement Full, Fully Finished, Heated, Outside Entrance, Interior Access, Walkout Level, Windows, Connecting Stairway
Main Level Bedrooms 1
Interior
Interior Features Breakfast Area, Ceiling Fan(s), Chair Railings, Crown Moldings, Entry Level Bedroom, Formal/Separate Dining Room, Kitchen - Eat-In, Pantry, Kitchen - Island, Kitchen - Gourmet, Soaking Tub, Stall Shower, Tub Shower, Walk-in Closet(s), Wet/Dry Bar, Window Treatments, Wood Floors, Carpet, Recessed Lighting
Hot Water Natural Gas
Heating Forced Air
Cooling Central A/C, Ceiling Fan(s), Heat Pump(s), Zoned
Flooring Carpet, Ceramic Tile, Hardwood
Fireplaces Number 1
Fireplaces Type Gas/Propane, Mantel(s)
Equipment Built-In Microwave, Cooktop, Dishwasher, Disposal, Dryer, Dryer - Electric, Dryer - Front Loading, Exhaust Fan, Icemaker, Microwave, Oven - Wall, Oven/Range - Gas, Range Hood, Refrigerator, Stainless Steel Appliances, Washer, Washer - Front Loading, Water Heater
Fireplace Y
Window Features Bay/Bow,Palladian,Screens
Appliance Built-In Microwave, Cooktop, Dishwasher, Disposal, Dryer, Dryer - Electric, Dryer - Front Loading, Exhaust Fan, Icemaker, Microwave, Oven - Wall, Oven/Range - Gas, Range Hood, Refrigerator, Stainless Steel Appliances, Washer, Washer - Front Loading, Water Heater
Heat Source Natural Gas
Laundry Main Floor, Washer In Unit, Dryer In Unit
Exterior
Exterior Feature Deck(s), Screened, Enclosed, Patio(s)
Garage Garage Door Opener, Built In
Garage Spaces 2.0
Utilities Available Cable TV Available, Electric Available, Natural Gas Available, Phone Available, Under Ground, Water Available
Amenities Available Basketball Courts, Common Grounds, Community Center, Exercise Room, Gated Community, Golf Course Membership Available, Jog/Walk Path, Meeting Room, Party Room, Picnic Area, Pool - Indoor, Pool - Outdoor, Recreational Center, Swimming Pool, Tennis Courts, Tot Lots/Playground, Volleyball Courts
Waterfront N
Water Access N
View Trees/Woods
Accessibility Level Entry - Main
Porch Deck(s), Screened, Enclosed, Patio(s)
Parking Type Attached Garage
Attached Garage 2
Total Parking Spaces 2
Garage Y
Building
Lot Description Backs to Trees, Landscaping, Trees/Wooded
Story 3
Sewer Public Septic
Water Public
Architectural Style Carriage House
Level or Stories 3
Additional Building Above Grade, Below Grade
New Construction N
Schools
Elementary Schools Alvey
Middle Schools Ronald Wilson Reagan
High Schools Battlefield
School District Prince William County Public Schools
Others
Pets Allowed Y
HOA Fee Include Ext Bldg Maint,Pool(s),Security Gate,Reserve Funds,Recreation Facility,Snow Removal,Trash,Road Maintenance,Lawn Care Front,Lawn Care Rear,Lawn Care Side,Lawn Maintenance,Management
Senior Community No
Tax ID 7298-27-2089
Ownership Fee Simple
SqFt Source Assessor
Acceptable Financing Conventional, Cash
Listing Terms Conventional, Cash
Financing Conventional,Cash
Special Listing Condition Standard
Pets Description No Pet Restrictions
Read Less Info
Want to know what your home might be worth? Contact us for a FREE valuation!

Our team is ready to help you sell your home for the highest possible price ASAP

Bought with Cynthia Foss • Long & Foster Real Estate, Inc.

"My job is to find and attract mastery-based agents to the office, protect the culture, and make sure everyone is happy! "







