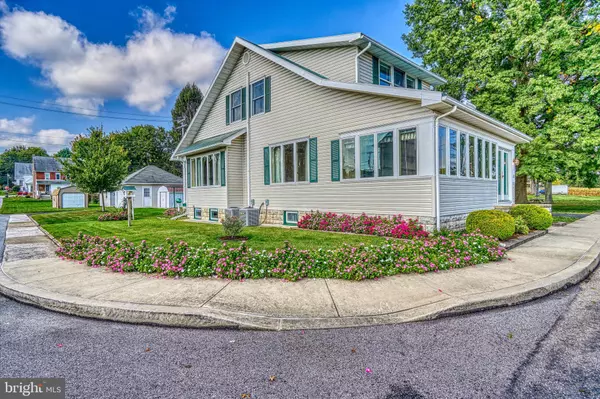$156,700
$149,900
4.5%For more information regarding the value of a property, please contact us for a free consultation.
3 Beds
2 Baths
1,452 SqFt
SOLD DATE : 11/18/2020
Key Details
Sold Price $156,700
Property Type Single Family Home
Sub Type Detached
Listing Status Sold
Purchase Type For Sale
Square Footage 1,452 sqft
Price per Sqft $107
Subdivision Goldsboro
MLS Listing ID PAYK146334
Sold Date 11/18/20
Style Traditional
Bedrooms 3
Full Baths 2
HOA Y/N N
Abv Grd Liv Area 1,452
Originating Board BRIGHT
Year Built 1923
Annual Tax Amount $1,672
Tax Year 2020
Lot Size 6,099 Sqft
Acres 0.14
Property Description
Yesteryear TRADITIONAL 2 Story home on corner lot in the Boro of Goldsboro overlooking the Susquehanna River. Detached 2 car garage plus Shed.....Enjoy the charm and warmth found only in older homes...you will be struck with old world detailing and modern amenities...Every room is filled with classic appointments...9 Foot ceilings throughout ..the oak woodwork is throughout the main level....Covered Rear Porch is great to just sit and relax....Galley Kitchen with oak cabinets and Copper Inlay in ceiling....loads of cabinet space...lst floor Bath...Dining Room with original hardwood flooring with detail and built-in corner cabinets..dining room w/picture window and 5 casement windows leads into living room with 3 casement windows lit by lead crystal light....off Living Room sit and watch the River from your enclosed Sun Room surrounded by Casement windows...and views....Door with sidelight takes you to hardwood Foyer ...from the Foyer you will look up and see the original banister spindled hardwood staircase leading you to the 2nd floor...hallway will have Brazilian chestnut flooring....Master Bedroom overlooking the River.....2 additional Bedrooms with 2nd full bath....Basement has concrete walls and cement floor..Laundry room....2 zone central air..You will fall in love with this home of yesteryear.
Location
State PA
County York
Area Goldsboro Boro (15265)
Zoning RESIDENTIAL
Rooms
Other Rooms Living Room, Dining Room, Bedroom 2, Bedroom 3, Kitchen, Foyer, Bedroom 1, Sun/Florida Room
Basement Full
Interior
Interior Features Built-Ins, Carpet, Ceiling Fan(s), Crown Moldings
Hot Water Oil
Heating Hot Water
Cooling Central A/C, Zoned
Equipment Built-In Microwave, Oven/Range - Electric, Refrigerator, Stove, Washer, Dryer, Dryer - Electric
Fireplace N
Window Features Casement,Replacement
Appliance Built-In Microwave, Oven/Range - Electric, Refrigerator, Stove, Washer, Dryer, Dryer - Electric
Heat Source Oil
Laundry Basement
Exterior
Exterior Feature Porch(es)
Garage Garage - Front Entry
Garage Spaces 2.0
Waterfront N
Water Access N
View River
Roof Type Metal
Accessibility Level Entry - Main
Porch Porch(es)
Parking Type Detached Garage
Total Parking Spaces 2
Garage Y
Building
Lot Description Corner, Level, Rural
Story 2
Sewer Public Sewer
Water Private
Architectural Style Traditional
Level or Stories 2
Additional Building Above Grade, Below Grade
New Construction N
Schools
Elementary Schools Red Mill
Middle Schools Crossroads
High Schools Red Land
School District West Shore
Others
Senior Community No
Tax ID 65-000-01-0038-00-00000
Ownership Fee Simple
SqFt Source Assessor
Acceptable Financing Cash, Conventional, FHA, USDA, VA
Horse Property N
Listing Terms Cash, Conventional, FHA, USDA, VA
Financing Cash,Conventional,FHA,USDA,VA
Special Listing Condition Standard
Read Less Info
Want to know what your home might be worth? Contact us for a FREE valuation!

Our team is ready to help you sell your home for the highest possible price ASAP

Bought with Sarah J Partlow • Iron Valley Real Estate of York County

"My job is to find and attract mastery-based agents to the office, protect the culture, and make sure everyone is happy! "







