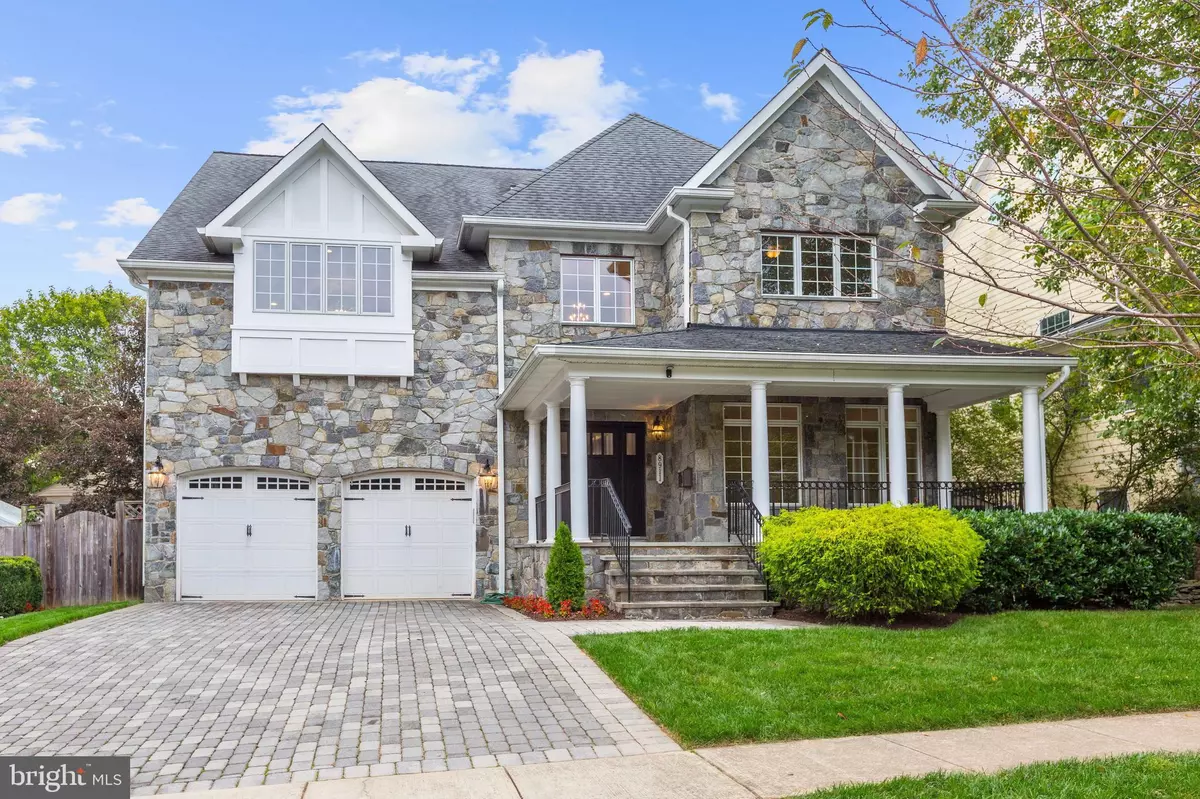$1,575,000
$1,595,000
1.3%For more information regarding the value of a property, please contact us for a free consultation.
6 Beds
6 Baths
6,376 SqFt
SOLD DATE : 11/20/2020
Key Details
Sold Price $1,575,000
Property Type Single Family Home
Sub Type Detached
Listing Status Sold
Purchase Type For Sale
Square Footage 6,376 sqft
Price per Sqft $247
Subdivision Devonshire
MLS Listing ID MDMC727372
Sold Date 11/20/20
Style Colonial
Bedrooms 6
Full Baths 5
Half Baths 1
HOA Y/N N
Abv Grd Liv Area 4,848
Originating Board BRIGHT
Year Built 2007
Annual Tax Amount $17,616
Tax Year 2020
Lot Size 8,631 Sqft
Acres 0.2
Property Description
OPEN SUNDAY 10/18 FROM 12-2PM!! **NEW PRICE!!! *PLEASE FOLLOW COVID GUIDELINES. MASK REQUIRED** Welcome to 8911 Ridge Place! This magnificent home is situated on a professionally landscaped lot in the coveted Devonshire neighborhood of Bethesda! This fabulous location is known for its proximity to DC/VA, downtown Bethesda shopping, Country Clubs, and the convenience of a short commute. A charming covered porch with room for seating welcomes you to the entrance of this amazing home. Greeted by high ceilings, newly refinished hardwood flooring on the entire first and second floors and exceptional craftsmanship, this home has it all. The elegant interior demonstrates tasteful finishes, crown molding, soaring ceilings, walls of windows, and recessed lighting throughout. Offering 6 Bedrooms, 5 Full, and 1 Half Bath, this exquisitely spacious floor plan provides over 6500 square feet of spectacular living space on four finished levels. Notable features of the remarkable Main Level include a sun-drenched Formal Dining and Living Room, a luminous Family Room with fireplace open to the incredible Gourmet Kitchen with top-of-the-line appliances, and the Breakfast Area with walk-out to a large Patio and BBQ area as well as a level grassy fenced yard! A large Mudroom or all-purpose room off the Kitchen, Powder Room, and access to the 2-car Garage complete the Main Level. The grand staircase will lead you to the Second Floor where you will find a generous Master Suite with a sitting area wrapped in windows. Enjoy a relaxing spa-like experience in the Master Bathroom with bathtub, separate his/hers vanities, and a separate oversized shower making this a room to relish, complete with adjacent massive walk-in closets offering plenty of storage space. A laundry room and 3 additional large Bedrooms with En-suite Bath & Hall Bath finish the Upper Level; but there is more! Continue up the stairs to the Third Level of the home, were you meet a comfortable space perfect for use as a comfy seating area, or game area, where friends & family can assemble to play or snuggle up with a good book. Two additional Bedrooms & a Full Bath finish this level of the floor plan. The home's Lower Level is not to be missed with high ceilings, an expansive Recreation Room, large Fitness Room, spare room, and Full Bath. A walk-up to the backyard allows for gatherings on the large flagstone Patio and fully fenced backyard where you find access to the Main Level as well. The unfinished portion of the basement provides tons of storage space. Aside from the impressive interior and construction, the fabulous close-in location invites you to enjoy a lifelong retreat with fantastic accessibility. Looking for a newer home, don't look any further! Welcome to your home!
Location
State MD
County Montgomery
Zoning R60
Rooms
Basement Connecting Stairway, Fully Finished, Heated, Improved, Interior Access, Rear Entrance, Sump Pump, Windows, Daylight, Full, Walkout Stairs
Interior
Interior Features Attic, Breakfast Area, Built-Ins, Chair Railings, Dining Area, Carpet, Ceiling Fan(s), Crown Moldings, Family Room Off Kitchen, Floor Plan - Open, Floor Plan - Traditional, Formal/Separate Dining Room, Kitchen - Gourmet, Kitchen - Island, Primary Bath(s), Recessed Lighting, Skylight(s), Upgraded Countertops, Walk-in Closet(s), Wood Floors
Hot Water Natural Gas
Heating Forced Air, Zoned
Cooling Central A/C
Flooring Hardwood
Fireplaces Number 1
Fireplaces Type Fireplace - Glass Doors, Mantel(s)
Equipment Cooktop, Dishwasher, Disposal, Dryer, Exhaust Fan, Icemaker, Microwave, Oven - Double, Oven - Wall, Range Hood, Refrigerator, Washer
Furnishings No
Fireplace Y
Window Features Skylights
Appliance Cooktop, Dishwasher, Disposal, Dryer, Exhaust Fan, Icemaker, Microwave, Oven - Double, Oven - Wall, Range Hood, Refrigerator, Washer
Heat Source Natural Gas
Laundry Upper Floor
Exterior
Garage Garage - Front Entry, Garage Door Opener, Inside Access
Garage Spaces 2.0
Fence Rear
Waterfront N
Water Access N
Roof Type Asphalt
Street Surface Paved
Accessibility None
Attached Garage 2
Total Parking Spaces 2
Garage Y
Building
Lot Description Landscaping, Level, Rear Yard
Story 4
Sewer Public Sewer
Water Public
Architectural Style Colonial
Level or Stories 4
Additional Building Above Grade, Below Grade
Structure Type 2 Story Ceilings,9'+ Ceilings,High
New Construction N
Schools
Elementary Schools Wyngate
Middle Schools North Bethesda
High Schools Walter Johnson
School District Montgomery County Public Schools
Others
Senior Community No
Tax ID 160700426357
Ownership Fee Simple
SqFt Source Assessor
Security Features Electric Alarm
Horse Property N
Special Listing Condition Standard
Read Less Info
Want to know what your home might be worth? Contact us for a FREE valuation!

Our team is ready to help you sell your home for the highest possible price ASAP

Bought with Antonia Ketabchi • Redfin Corp

"My job is to find and attract mastery-based agents to the office, protect the culture, and make sure everyone is happy! "


