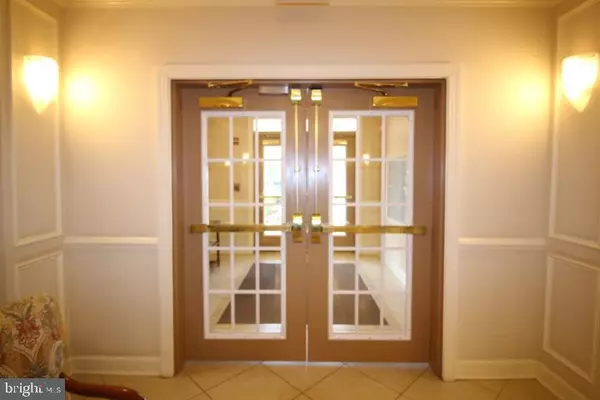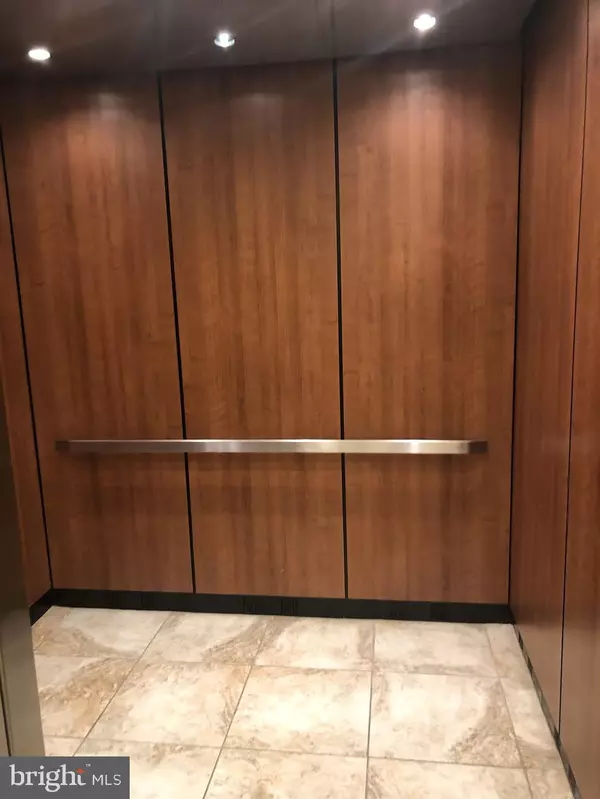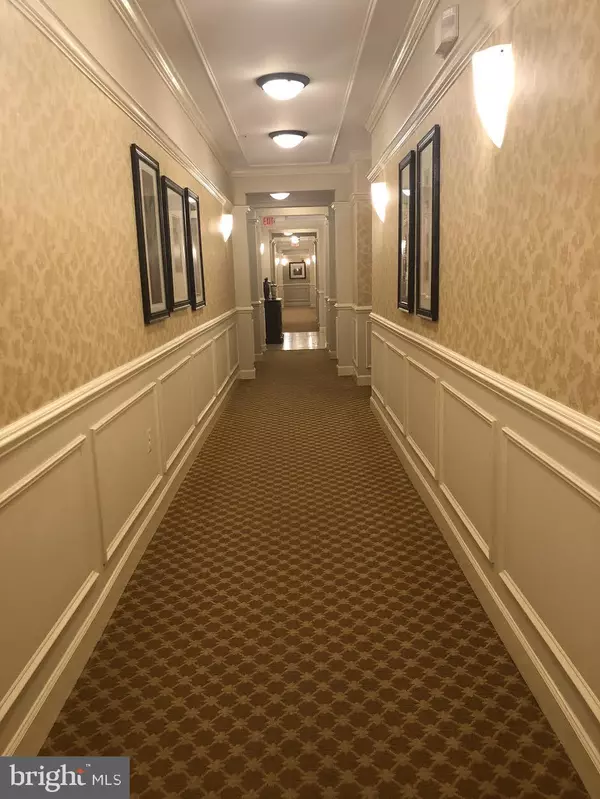$319,000
$319,000
For more information regarding the value of a property, please contact us for a free consultation.
2 Beds
2 Baths
1,499 SqFt
SOLD DATE : 11/20/2020
Key Details
Sold Price $319,000
Property Type Condo
Sub Type Condo/Co-op
Listing Status Sold
Purchase Type For Sale
Square Footage 1,499 sqft
Price per Sqft $212
Subdivision Regency At Dominion Valley
MLS Listing ID VAPW497688
Sold Date 11/20/20
Style Traditional,Unit/Flat
Bedrooms 2
Full Baths 2
Condo Fees $372/mo
HOA Fees $293/mo
HOA Y/N Y
Abv Grd Liv Area 1,499
Originating Board BRIGHT
Year Built 2006
Annual Tax Amount $3,912
Tax Year 2020
Property Description
NEW PRICING!! - Regency at Dominion Valley , Haymarket, Virginia - Condominium Living! 55+ Community features - Traditional Living on second level of three levels at the Avenel Condominiums. Living room with spacious Dining Room, Two bedrooms/Two baths, Laundry room located in the unit with Sunny Balcony and View of the Walking Path. Imagine sitting on your deck with your coffee or lemonade and enjoying all the benefits of this Community! Gated Community. Enjoy the Golf Community & Clubhouse for social occasions, and Fine Dining, or visit the Exercise facility. Join the Social Club and meet your new friends & neighbors! Fresh paint (ceilings, crown moulding, all trim, walls), new carpeting and much more make this property move in ready! Coded entry to the Avenel or Side loading garage with interior access into the Building. Front entry (and Side entry from the garage) has elevator access for more convenient living! Take the Walking Path located behind the condo OR drive to the shopping center for groceries, restaurants and more! Enjoy the Resort like feel of this Community! You'll be glad you did!
Location
State VA
County Prince William
Zoning RPC
Direction Southwest
Rooms
Other Rooms Living Room, Dining Room, Primary Bedroom, Kitchen, Foyer, Bedroom 1, Laundry, Utility Room, Bathroom 1, Primary Bathroom
Interior
Interior Features Carpet, Chair Railings, Combination Kitchen/Dining, Combination Kitchen/Living, Crown Moldings, Dining Area, Elevator, Floor Plan - Open, Floor Plan - Traditional, Kitchen - Eat-In, Primary Bath(s), Pantry, Soaking Tub, Stall Shower, Tub Shower, Upgraded Countertops, Walk-in Closet(s), Window Treatments
Hot Water Electric
Heating Central
Cooling Ceiling Fan(s), Central A/C, Programmable Thermostat
Flooring Ceramic Tile, Hardwood, Partially Carpeted
Equipment Built-In Microwave, Cooktop, Dishwasher, Disposal, Dryer - Electric, Dual Flush Toilets, Exhaust Fan, Icemaker, Oven - Self Cleaning, Refrigerator, Washer, Water Heater - High-Efficiency
Furnishings No
Fireplace N
Window Features Sliding,Screens
Appliance Built-In Microwave, Cooktop, Dishwasher, Disposal, Dryer - Electric, Dual Flush Toilets, Exhaust Fan, Icemaker, Oven - Self Cleaning, Refrigerator, Washer, Water Heater - High-Efficiency
Heat Source Central, Electric
Laundry Dryer In Unit, Has Laundry, Washer In Unit
Exterior
Exterior Feature Balcony
Garage Covered Parking, Garage - Side Entry, Garage Door Opener, Inside Access
Garage Spaces 2.0
Utilities Available Cable TV Available, Electric Available, Sewer Available, Water Available
Amenities Available Basketball Courts, Bike Trail, Billiard Room, Club House, Exercise Room, Elevator, Fitness Center, Gated Community, Golf Course, Hot tub, Jog/Walk Path, Party Room, Picnic Area, Pool - Indoor, Pool - Outdoor, Pool Mem Avail, Sauna, Dining Rooms, Fax/Copying, Game Room, Meeting Room, Putting Green, Retirement Community, Swimming Pool, Tennis Courts
Waterfront N
Water Access N
View Other
Roof Type Asphalt
Street Surface Black Top
Accessibility Elevator, Entry Slope <1', Ramp - Main Level
Porch Balcony
Road Frontage Public
Parking Type Attached Garage, Driveway
Attached Garage 1
Total Parking Spaces 2
Garage Y
Building
Lot Description Partly Wooded, Backs to Trees, Backs - Open Common Area
Story 1
Sewer Public Sewer
Water Public
Architectural Style Traditional, Unit/Flat
Level or Stories 1
Additional Building Above Grade, Below Grade
Structure Type Dry Wall
New Construction N
Schools
School District Prince William County Public Schools
Others
Pets Allowed Y
HOA Fee Include Insurance,Trash,Lawn Care Rear,Pool(s),Security Gate,Management,Health Club,Alarm System,Broadband,Cable TV,Common Area Maintenance,Lawn Maintenance,Recreation Facility,Road Maintenance,Snow Removal,Water
Senior Community Yes
Age Restriction 55
Tax ID 7299-82-0931.02
Ownership Condominium
Security Features Fire Detection System,Intercom,Main Entrance Lock,Motion Detectors,Smoke Detector
Acceptable Financing Cash, Conventional, FHA, VA
Horse Property N
Listing Terms Cash, Conventional, FHA, VA
Financing Cash,Conventional,FHA,VA
Special Listing Condition Standard
Pets Description Cats OK, Dogs OK
Read Less Info
Want to know what your home might be worth? Contact us for a FREE valuation!

Our team is ready to help you sell your home for the highest possible price ASAP

Bought with Heidi C Ludwig • Linton Hall Realtors

"My job is to find and attract mastery-based agents to the office, protect the culture, and make sure everyone is happy! "







