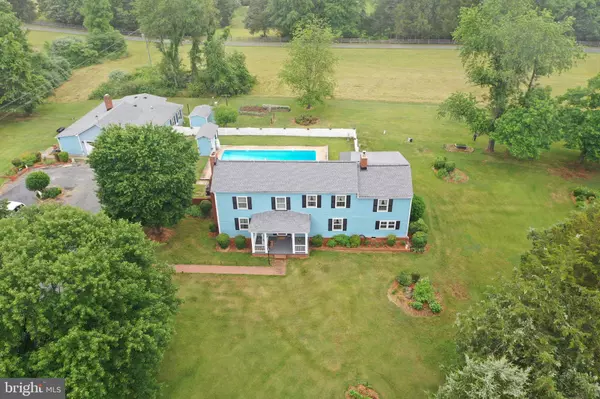$398,750
$398,750
For more information regarding the value of a property, please contact us for a free consultation.
4 Beds
2 Baths
2,492 SqFt
SOLD DATE : 12/02/2020
Key Details
Sold Price $398,750
Property Type Single Family Home
Sub Type Detached
Listing Status Sold
Purchase Type For Sale
Square Footage 2,492 sqft
Price per Sqft $160
Subdivision None Available
MLS Listing ID VAOR136878
Sold Date 12/02/20
Style Georgian,Colonial
Bedrooms 4
Full Baths 2
HOA Y/N N
Abv Grd Liv Area 2,492
Originating Board BRIGHT
Year Built 1841
Annual Tax Amount $2,165
Tax Year 2019
Lot Size 9.470 Acres
Acres 9.47
Property Description
Beautiful historic home on 9.47 acres with amazing pool! This lovely country home (with evidence of unique log home of 1841) is surrounded by green pastures and mature trees yet is still conveniently located just 20 minutes to Culpeper and 30 minutes to Fredericksburg. Sit out on the porch swing and take in the beautiful sunrise with views such as the adjacent pond, or you can enjoy your covered back patio and deep diving pool. Several gardens, both flower and vegetable, with irrigation systems. The home is listed in the Historic Homes of Orange book. It has been well maintained with updated appliances and heating/air systems. Updated Roofing/Windows/Electrical/Hardiplank Siding +++ Tons of storage space, 2 small outbuildings, a detached garage with large workshop. There is also an income producing apartment with a separate entrance off the detached garage. Could also be a private in-law suite or for visiting family members. This amazing home and property has so much to offer.
Location
State VA
County Orange
Zoning A
Direction Southeast
Rooms
Other Rooms Living Room, Dining Room, Bedroom 2, Bedroom 3, Bedroom 4, Kitchen, Den, Foyer, Bedroom 1, Laundry, Bathroom 1, Bathroom 2
Interior
Interior Features Attic, Built-Ins, Carpet, Ceiling Fan(s), Combination Kitchen/Dining, Dining Area, Window Treatments, Wood Stove, Exposed Beams, Floor Plan - Traditional, Kitchen - Country, Stall Shower, Tub Shower, Walk-in Closet(s)
Hot Water Electric
Heating Radiant, Baseboard - Electric, Central, Heat Pump(s), Wood Burn Stove
Cooling Central A/C, Ceiling Fan(s), Window Unit(s), Heat Pump(s)
Flooring Ceramic Tile, Carpet, Vinyl
Fireplaces Number 2
Fireplaces Type Wood, Brick, Mantel(s)
Equipment Built-In Microwave, Dishwasher, Oven/Range - Electric, Refrigerator, Stainless Steel Appliances, Washer/Dryer Stacked, Water Heater
Fireplace Y
Window Features Double Hung,Double Pane,Vinyl Clad
Appliance Built-In Microwave, Dishwasher, Oven/Range - Electric, Refrigerator, Stainless Steel Appliances, Washer/Dryer Stacked, Water Heater
Heat Source Electric, Wood
Laundry Main Floor
Exterior
Exterior Feature Patio(s), Porch(es), Brick
Parking Features Garage - Front Entry, Garage Door Opener, Oversized
Garage Spaces 12.0
Fence Rear
Pool In Ground, Concrete, Fenced, Vinyl
Utilities Available Under Ground
Waterfront Description Pipestem
Water Access Y
View Pasture, Trees/Woods, Street
Accessibility None
Porch Patio(s), Porch(es), Brick
Total Parking Spaces 12
Garage Y
Building
Lot Description Partly Wooded, Cleared, Level, Landscaping, Road Frontage, SideYard(s), Stream/Creek, Vegetation Planting
Story 2
Foundation Concrete Perimeter, Crawl Space
Sewer On Site Septic
Water Well
Architectural Style Georgian, Colonial
Level or Stories 2
Additional Building Above Grade, Below Grade
Structure Type Beamed Ceilings,Log Walls,Wood Walls
New Construction N
Schools
Elementary Schools Orange
Middle Schools Call School Board
High Schools Orange Co.
School District Orange County Public Schools
Others
Senior Community No
Tax ID 0100000000050A
Ownership Fee Simple
SqFt Source Estimated
Security Features Exterior Cameras
Acceptable Financing Cash, Conventional
Listing Terms Cash, Conventional
Financing Cash,Conventional
Special Listing Condition Standard
Read Less Info
Want to know what your home might be worth? Contact us for a FREE valuation!

Our team is ready to help you sell your home for the highest possible price ASAP

Bought with Thomas J Buffoni, Jr. • Keller Williams Fairfax Gateway
"My job is to find and attract mastery-based agents to the office, protect the culture, and make sure everyone is happy! "







