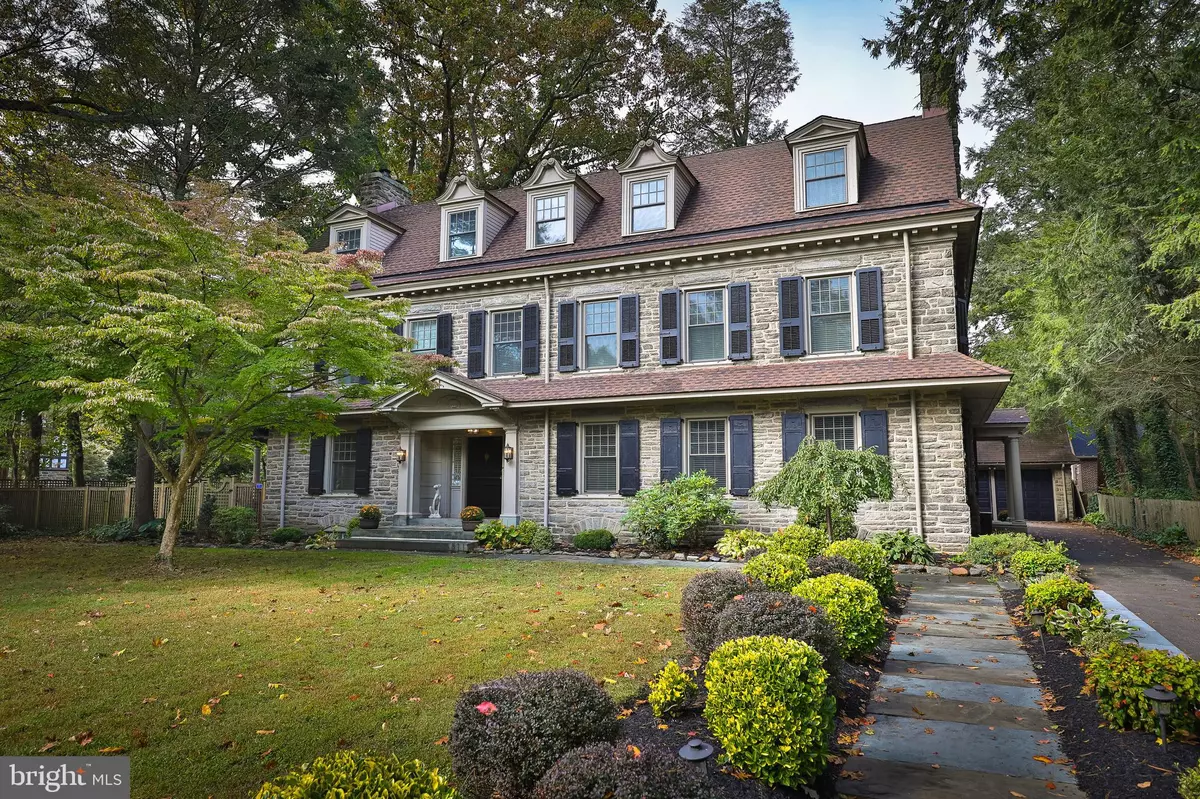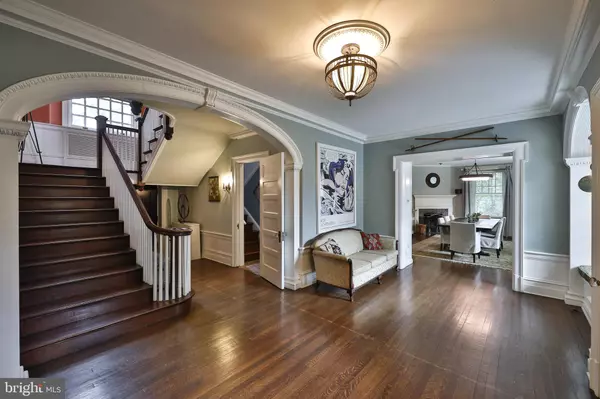$1,416,000
$1,250,000
13.3%For more information regarding the value of a property, please contact us for a free consultation.
6 Beds
6 Baths
5,240 SqFt
SOLD DATE : 12/09/2020
Key Details
Sold Price $1,416,000
Property Type Single Family Home
Sub Type Detached
Listing Status Sold
Purchase Type For Sale
Square Footage 5,240 sqft
Price per Sqft $270
Subdivision Mt Airy (West)
MLS Listing ID PAPH946064
Sold Date 12/09/20
Style Colonial
Bedrooms 6
Full Baths 4
Half Baths 2
HOA Y/N N
Abv Grd Liv Area 5,240
Originating Board BRIGHT
Year Built 1912
Annual Tax Amount $10,815
Tax Year 2020
Lot Size 0.578 Acres
Acres 0.58
Lot Dimensions 120.00 x 210.68
Property Description
If current events have you seeking a home that can provide a sense of peace and calm, plentiful outdoor space, and ample room for multiple offices, then look no further. Designed in 1912 by George T. Pearson, this exquisite stone colonial is throughly updated for today's discerning buyer and exudes warmth and comfort. Upon entering you will be struck by the casual elegance of the detailed woodwork, lovely archways and grand staircase with arched window on the landing. The living room has a large fireplace flanked by two sets of French doors leading to the side patio and pergola, a perfect flow for entertaining and for indoor/outdoor living. Host friends and family for dinner in the large dining room, which features a second fireplace, beautiful built-in cabinetry, and a custom-built sideboard. The kitchen has been fully renovated with stunning, leathered granite countertops, Wolfe range, and large farmhouse sink. The large island provides seating and storage and well as built-in Bosch dishwasher. Exposed brick and stone add a rustic yet contemporary feel, while the butler's pantry with double sink and original tin countertop are a nod to the original design. A wine cellar sits below the kitchen floor. The kitchen opens to a bar/sitting area with exposed beams, skylight and renovated half bathroom. Upstairs you will find the two-room primary suite comprised of a lovely bedroom and a large sitting room, which could easily serve as another bedroom. Stunning primary bathroom features heated floor, beautifully tiled shower with multiple shower heads, double vanity with marble surfaces. From the bathroom or from the hallway you will enter a full custom dressing room complete with built in shelving, a marble-topped island with drawers. Also on this level are an office with plenty of built-in storage, a laundry room large enough to be nursery or small bedroom, and another full bathroom. The third floor offers even more flexibility. Two bedrooms and renovated hall bath with clawfoot tub/shower form one wing, perfect for guests. The remaining wing features a third bedroom or office, a smaller unheated room perfect for crafts, yoga or storage, and a very large bonus space with gorgeous bathroom. This space is currently used a a home gym but would make a lovely primary bedroom, playroom, etc. Current owners have made numerous upgrades, including four and half newly renovated bathrooms, each with tasteful tile, marble vanities and high end finishes, fully renovated kitchen and bar, A/C added to 2nd and 3rd floors, 22 new windows, two new plumbing stacks, new boiler in 2018, new hot water heater in 2015, and much more. Situated on just over .5 acres of beautifully landscaped land, you will find plenty of opportunities to spend more time outdoors. Gather with friends and family around the stone fire pit under the newly built pergola, plant vegetables in the raised garden beds, play in the large yard, or relax in one of the many secluded corners. The detached two-car garage has unfinished space above perfect for a studio. The house and grounds are so lovely you may never want to leave but when you do, you will love being in the heart of popular West Mount Airy. It is an easy walk to Carpenters Woods, the trails of the Wissahickon, High Point Cafe, Blue Marble Books and Weavers Way. This is a truly exceptional property in a coveted location, don't miss your chance to see it!
Location
State PA
County Philadelphia
Area 19119 (19119)
Zoning RSD3
Rooms
Other Rooms Living Room, Dining Room, Primary Bedroom, Bedroom 2, Bedroom 3, Bedroom 4, Bedroom 5, Kitchen, Laundry, Other, Office, Bedroom 6
Basement Other
Interior
Hot Water Natural Gas
Heating Steam, Radiator
Cooling Central A/C
Fireplace Y
Heat Source Natural Gas
Laundry Upper Floor
Exterior
Exterior Feature Patio(s)
Garage Additional Storage Area, Garage Door Opener
Garage Spaces 2.0
Waterfront N
Water Access N
Accessibility None
Porch Patio(s)
Parking Type Driveway, Detached Garage
Total Parking Spaces 2
Garage Y
Building
Story 3
Sewer Public Sewer
Water Public
Architectural Style Colonial
Level or Stories 3
Additional Building Above Grade, Below Grade
New Construction N
Schools
School District The School District Of Philadelphia
Others
Senior Community No
Tax ID 223094300
Ownership Fee Simple
SqFt Source Assessor
Special Listing Condition Standard
Read Less Info
Want to know what your home might be worth? Contact us for a FREE valuation!

Our team is ready to help you sell your home for the highest possible price ASAP

Bought with Rachel J Reilly • Elfant Wissahickon-Chestnut Hill

"My job is to find and attract mastery-based agents to the office, protect the culture, and make sure everyone is happy! "







