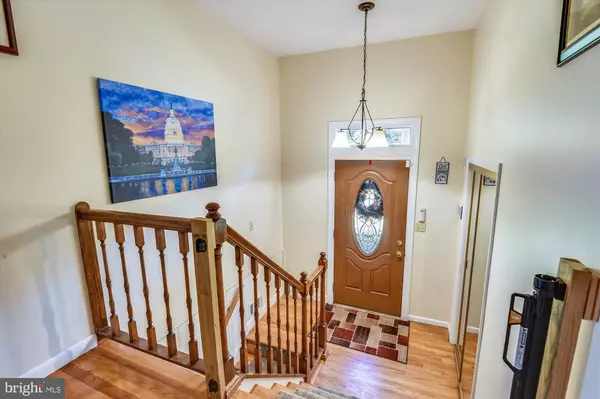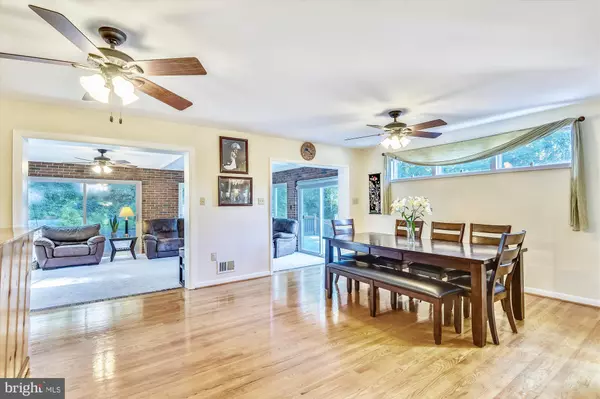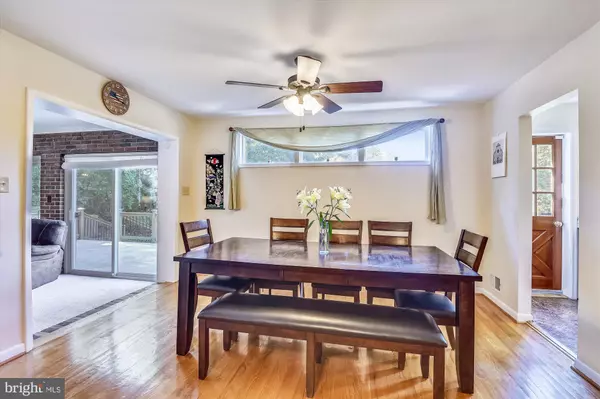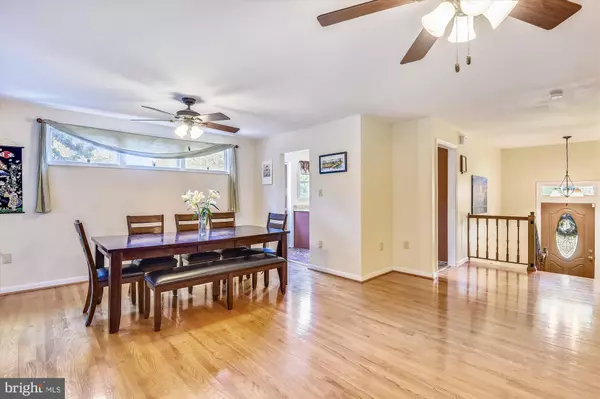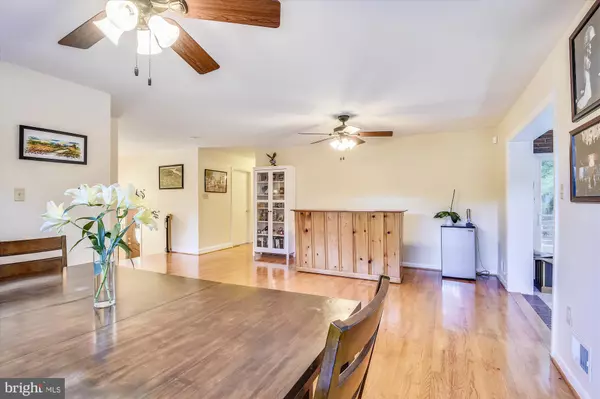$625,000
$625,000
For more information regarding the value of a property, please contact us for a free consultation.
4 Beds
3 Baths
2,473 SqFt
SOLD DATE : 12/09/2020
Key Details
Sold Price $625,000
Property Type Single Family Home
Sub Type Detached
Listing Status Sold
Purchase Type For Sale
Square Footage 2,473 sqft
Price per Sqft $252
Subdivision Sedgewick Forest
MLS Listing ID VAFX1160744
Sold Date 12/09/20
Style Split Foyer
Bedrooms 4
Full Baths 3
HOA Y/N N
Abv Grd Liv Area 1,529
Originating Board BRIGHT
Year Built 1962
Annual Tax Amount $6,073
Tax Year 2020
Lot Size 0.480 Acres
Acres 0.48
Property Description
PRIVATELY SITUATED AMONGST MATURE TREES AND ON A CUL DE SAC STREET, THIS ALL BRICK HOME WILL NOT DISAPPOINT! 4 BR'S 3 FULL BATHS ON TWO LEVELS * STUNNING KITCHEN W/GRANITE COUNTERTOPS, UPGRADED CABINETRY W/SOFT CLOSE DRAWERS, SS APPLIANCES & EASY ACCESS TO THE DECK FOR GRILLING* OPEN DR/LR AREA W/HDWD FLOORS & INCREDIBLE ADDITION WITH BRICK EXPOSED WALL, SEPARATE HEATING/COOLING SYSTEM & 6 SGD'S LEADING TO THE REAR YARD & DECK AREA* PRIMARY BR W/CARPET & ATTACHED MASTER BATH W/TILE, LINEN CLOSET & STAND ALONE SHOWER W/DECORATIVE SUBWAY TILE* TWO ADDL BR'S W/ CARPET & BUILT IN SHELVING IN ALL CLOSETS* ADDL RENOVATED FULL BATH ON ML W/TUB/SHOWER COMBO* NEWER CARPETING ON STAIRS AND THROUGHOUT THE LL* LRGE REC RM W/ACCESS TO GARAGE*ADDL BR W/CARPETING & DBLE CLOSETS* BONUS AREA FOR STUDY/DEN ETC* FULL BATH WITH STAND ALONE SHOWER & TILE FLOORS* LRGE STORAGE AREA W/WORKBENCH & PEG BOARD* ENJOY OUTDOOR ENTERTAINING ON THE EXPANSIVE DECK WHICH STEPS DOWN TO THE BRICK PATIO/WALKWAY AREAS + ADDL STORAGE AREA W/ACCESS FROM OUTSIDE* UPDATES INCLUDE HOT H20 HTR (MANUF. DATE 2011) CARRIER HVAC (2014) REFRIGERATOR (9/2020) CARPETING ON STAIRS & LL (10/2020) NEW TOILET LL (10/2020) THERMAL PANE WINDOWS AND SLIDING GLASS DOORS* CLOSE TO MAJOR COMMUTER ROUTES, FT BELVOIR & MT VERNON!!!!
Location
State VA
County Fairfax
Zoning 120
Rooms
Other Rooms Living Room, Dining Room, Primary Bedroom, Bedroom 2, Bedroom 3, Bedroom 4, Kitchen, Sun/Florida Room, Laundry, Recreation Room, Utility Room
Basement Full
Main Level Bedrooms 3
Interior
Interior Features Carpet, Ceiling Fan(s), Dining Area, Floor Plan - Open, Kitchen - Gourmet, Primary Bath(s), Tub Shower, Upgraded Countertops, Wood Floors
Hot Water Natural Gas
Heating Forced Air, Wall Unit
Cooling Central A/C, Ceiling Fan(s), Wall Unit
Flooring Carpet, Hardwood, Other
Equipment Dishwasher, Disposal, Dryer, Icemaker, Microwave, Refrigerator, Stainless Steel Appliances, Stove, Washer, Water Heater
Appliance Dishwasher, Disposal, Dryer, Icemaker, Microwave, Refrigerator, Stainless Steel Appliances, Stove, Washer, Water Heater
Heat Source Natural Gas
Laundry Lower Floor
Exterior
Exterior Feature Deck(s)
Parking Features Garage - Front Entry, Garage Door Opener, Inside Access
Garage Spaces 1.0
Fence Rear
Water Access N
View Trees/Woods
Accessibility None
Porch Deck(s)
Attached Garage 1
Total Parking Spaces 1
Garage Y
Building
Lot Description Backs to Trees, Front Yard, No Thru Street, Private, Rear Yard, Trees/Wooded
Story 2
Sewer Public Sewer
Water Public
Architectural Style Split Foyer
Level or Stories 2
Additional Building Above Grade, Below Grade
New Construction N
Schools
Elementary Schools Woodley Hills
Middle Schools Whitman
High Schools Mount Vernon
School District Fairfax County Public Schools
Others
Senior Community No
Tax ID 1101 14010029
Ownership Fee Simple
SqFt Source Assessor
Security Features Smoke Detector,Security System
Special Listing Condition Standard
Read Less Info
Want to know what your home might be worth? Contact us for a FREE valuation!

Our team is ready to help you sell your home for the highest possible price ASAP

Bought with Kathy Worek • RE/MAX Gateway, LLC
"My job is to find and attract mastery-based agents to the office, protect the culture, and make sure everyone is happy! "



