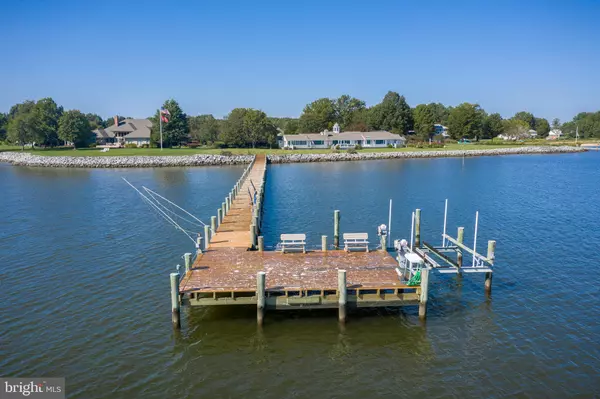$2,900,000
$2,949,000
1.7%For more information regarding the value of a property, please contact us for a free consultation.
4 Beds
5 Baths
5,406 SqFt
SOLD DATE : 12/11/2020
Key Details
Sold Price $2,900,000
Property Type Single Family Home
Sub Type Detached
Listing Status Sold
Purchase Type For Sale
Square Footage 5,406 sqft
Price per Sqft $536
Subdivision Martingham
MLS Listing ID MDTA139294
Sold Date 12/11/20
Style Cottage
Bedrooms 4
Full Baths 4
Half Baths 1
HOA Fees $14/ann
HOA Y/N Y
Abv Grd Liv Area 5,406
Originating Board BRIGHT
Year Built 1985
Annual Tax Amount $9,619
Tax Year 2020
Lot Size 1.480 Acres
Acres 1.48
Property Description
Extraordinary panoramic views of the Miles River come with this Nantucket Cottage sited on 1.48 +/- acres. With over 400 feet of protected shoreline, with deep water and an 8ft wide pier, 600 square foot viewing platform and 15,000 pound boat lift with remote. Enjoy the parade of boats on their way to St. Michaels Harbour, the Chesapeake Bay Maritime Museum, and the Miles River Yacht Club. Unobstructed view without trees or vegetation. Enter La Peniche to a warm open floor plan with stunning views from most rooms. Many renovations from 2008 until now. Low maintenance siding and Azek trim, gutter with leaf guards, remediated crawl space with drains, dry wells, and flood vents. Roof replace in 2019 with architectural shingles carrying a silver plate 50 year warranty with remaining transferable. ADT alarm system, whole house smart panel for dish TV, data, and telephone. 3 zones of heating and cooling, with heated floors throughout. 2 car garage plus work shop. With 720 square feet of heated and cooled space above with enclosed staircase, offering a myriad of uses. Located in the private community of Martingham, just 2 miles from historic St. Michaels. With a newly renovated 18 hole golf course designed by Pete Dye located within its bountaries. A truly a unique property with too may appointments and details to list. A MUST SEE!!!
Location
State MD
County Talbot
Zoning W2
Rooms
Other Rooms Dining Room, Primary Bedroom, Bedroom 2, Bedroom 3, Kitchen, Game Room, Library, Great Room, Laundry, Maid/Guest Quarters, Office, Bathroom 2, Bathroom 3, Bonus Room, Primary Bathroom, Full Bath, Half Bath
Main Level Bedrooms 4
Interior
Interior Features Attic, Breakfast Area, Built-Ins, Butlers Pantry, Ceiling Fan(s), Crown Moldings, Dining Area, Entry Level Bedroom, Exposed Beams, Family Room Off Kitchen, Floor Plan - Open, Kitchen - Gourmet, Kitchen - Island, Pantry, Primary Bath(s), Primary Bedroom - Bay Front, Recessed Lighting, Soaking Tub, Stall Shower, Upgraded Countertops, Wainscotting, Walk-in Closet(s), Wine Storage, Wood Floors
Hot Water Propane, S/W Changeover
Heating Heat Pump(s), Summer/Winter Changeover, Radiant
Cooling Ceiling Fan(s), Central A/C
Flooring Hardwood
Fireplaces Number 2
Fireplaces Type Double Sided
Equipment Built-In Microwave, Dishwasher, Disposal, Dryer - Electric, Extra Refrigerator/Freezer, Exhaust Fan, Icemaker, Microwave, Oven - Wall, Oven/Range - Gas, Range Hood, Refrigerator, Stainless Steel Appliances, Washer
Fireplace Y
Window Features Bay/Bow,Double Pane
Appliance Built-In Microwave, Dishwasher, Disposal, Dryer - Electric, Extra Refrigerator/Freezer, Exhaust Fan, Icemaker, Microwave, Oven - Wall, Oven/Range - Gas, Range Hood, Refrigerator, Stainless Steel Appliances, Washer
Heat Source Propane - Leased
Laundry Main Floor
Exterior
Exterior Feature Deck(s), Patio(s)
Garage Garage Door Opener
Garage Spaces 5.0
Utilities Available Sewer Available, Water Available
Waterfront Y
Waterfront Description Private Dock Site,Rip-Rap
Water Access Y
Water Access Desc Boat - Powered,Canoe/Kayak,Fishing Allowed,Personal Watercraft (PWC),Private Access,Waterski/Wakeboard
View River, Scenic Vista
Roof Type Architectural Shingle
Accessibility None
Porch Deck(s), Patio(s)
Parking Type Detached Garage, Driveway, Off Street
Total Parking Spaces 5
Garage Y
Building
Lot Description Landscaping, Premium, Rear Yard, Secluded, Stream/Creek
Story 1
Foundation Crawl Space
Sewer Public Sewer
Water Public, Community
Architectural Style Cottage
Level or Stories 1
Additional Building Above Grade, Below Grade
New Construction N
Schools
School District Talbot County Public Schools
Others
Senior Community No
Tax ID 2102100762
Ownership Fee Simple
SqFt Source Assessor
Security Features Security System,Carbon Monoxide Detector(s),Smoke Detector
Special Listing Condition Standard
Read Less Info
Want to know what your home might be worth? Contact us for a FREE valuation!

Our team is ready to help you sell your home for the highest possible price ASAP

Bought with Brian K Gearhart • Benson & Mangold, LLC

"My job is to find and attract mastery-based agents to the office, protect the culture, and make sure everyone is happy! "







