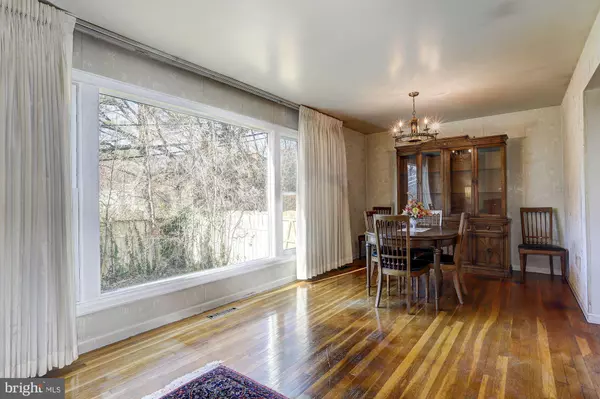$355,000
$320,000
10.9%For more information regarding the value of a property, please contact us for a free consultation.
3 Beds
2 Baths
1,584 SqFt
SOLD DATE : 12/29/2020
Key Details
Sold Price $355,000
Property Type Single Family Home
Sub Type Detached
Listing Status Sold
Purchase Type For Sale
Square Footage 1,584 sqft
Price per Sqft $224
Subdivision Snowden Oaks
MLS Listing ID MDPG587414
Sold Date 12/29/20
Style Ranch/Rambler
Bedrooms 3
Full Baths 2
HOA Y/N N
Abv Grd Liv Area 1,584
Originating Board BRIGHT
Year Built 1966
Annual Tax Amount $4,350
Tax Year 2019
Lot Size 10,139 Sqft
Acres 0.23
Property Description
Lovingly maintained ranch-style home in a convenient commuter location. Roof recently replaced. Prepare delectable dinners in the kitchen featuring 42-inch cabinetry with roll-out drawers, a wall oven, and cooktop. Spend quality time with loved ones in the family room off the kitchen boasting a brick accented wood-burning fireplace. The open concept living and dining room showcase a sunny picture window and hardwood flooring that flows through the remainder of the home. The spacious primary bedroom highlights ample closet space and an en-suite bath. Two additional bedrooms and a full bath conclude main level. The full lower level offers storage space, laundry room, and cedar closet. The exterior features a fenced rear yard with privacy fencing, side porch, and storage shed. Two sump pumps and attic over garage. Convenient commuter routes include US-1, I-495, MD-197, and MD-198.
Location
State MD
County Prince Georges
Zoning R55
Rooms
Other Rooms Living Room, Dining Room, Primary Bedroom, Bedroom 2, Bedroom 3, Kitchen, Family Room, Basement, Foyer, Mud Room
Basement Connecting Stairway, Daylight, Partial, Interior Access, Sump Pump, Unfinished, Windows, Workshop
Main Level Bedrooms 3
Interior
Interior Features Attic, Cedar Closet(s), Ceiling Fan(s), Dining Area, Entry Level Bedroom, Exposed Beams, Floor Plan - Open, Floor Plan - Traditional, Wood Floors, Family Room Off Kitchen, Primary Bath(s)
Hot Water Natural Gas
Heating Forced Air, Programmable Thermostat
Cooling Ceiling Fan(s), Central A/C, Programmable Thermostat
Flooring Ceramic Tile, Bamboo, Hardwood, Concrete
Fireplaces Number 1
Fireplaces Type Brick, Fireplace - Glass Doors, Screen, Wood
Equipment Cooktop, Dishwasher, Disposal, Dryer, Icemaker, Oven - Wall, Refrigerator, Washer, Water Heater
Fireplace Y
Window Features Casement,Double Pane,Screens,Wood Frame
Appliance Cooktop, Dishwasher, Disposal, Dryer, Icemaker, Oven - Wall, Refrigerator, Washer, Water Heater
Heat Source Natural Gas
Laundry Has Laundry, Lower Floor
Exterior
Exterior Feature Porch(es)
Parking Features Garage - Front Entry, Garage Door Opener, Inside Access
Garage Spaces 6.0
Fence Privacy, Rear, Wood
Water Access N
View Garden/Lawn
Accessibility Other
Porch Porch(es)
Attached Garage 2
Total Parking Spaces 6
Garage Y
Building
Lot Description Corner, Landscaping
Story 2
Sewer Public Sewer
Water Public
Architectural Style Ranch/Rambler
Level or Stories 2
Additional Building Above Grade, Below Grade
Structure Type Dry Wall
New Construction N
Schools
Elementary Schools Deerfield Run
Middle Schools Dwight D. Eisenhower
High Schools Laurel
School District Prince George'S County Public Schools
Others
Senior Community No
Tax ID 17101004688
Ownership Fee Simple
SqFt Source Assessor
Security Features Main Entrance Lock,Smoke Detector
Special Listing Condition Standard
Read Less Info
Want to know what your home might be worth? Contact us for a FREE valuation!

Our team is ready to help you sell your home for the highest possible price ASAP

Bought with Joanne George • Bennett Realty Solutions
"My job is to find and attract mastery-based agents to the office, protect the culture, and make sure everyone is happy! "







