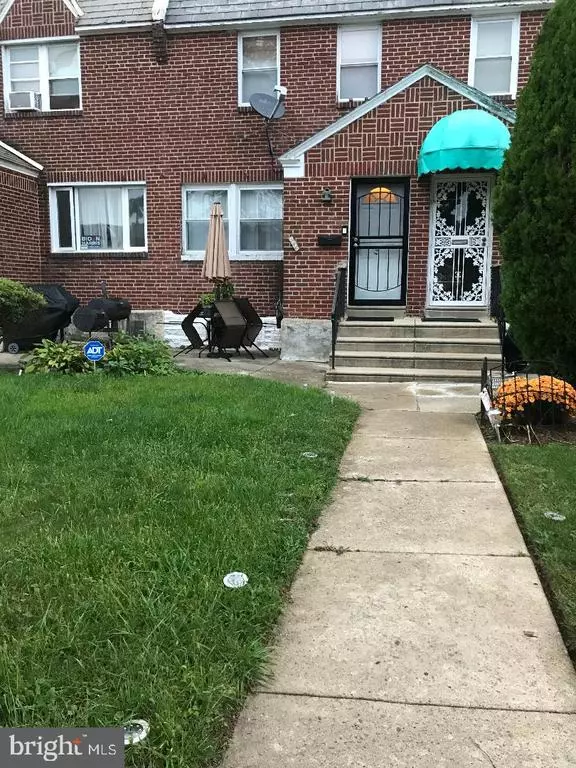$180,000
$180,000
For more information regarding the value of a property, please contact us for a free consultation.
3 Beds
2 Baths
1,152 SqFt
SOLD DATE : 12/30/2020
Key Details
Sold Price $180,000
Property Type Townhouse
Sub Type Interior Row/Townhouse
Listing Status Sold
Purchase Type For Sale
Square Footage 1,152 sqft
Price per Sqft $156
Subdivision Mt Airy (East)
MLS Listing ID PAPH949072
Sold Date 12/30/20
Style Straight Thru
Bedrooms 3
Full Baths 1
Half Baths 1
HOA Y/N N
Abv Grd Liv Area 1,152
Originating Board BRIGHT
Year Built 1955
Annual Tax Amount $2,133
Tax Year 2020
Lot Size 2,004 Sqft
Acres 0.05
Lot Dimensions 16.00 x 125.25
Property Description
***CONTRACTS ARE OUT***Welcome to this well maintained home featuring 3 bedrooms, 1.5 baths and hardwood floors throughout. Enter through the new gated door which brings you into the foyer area with coat closet. Just through the foyer is a spacious living room large enough to host those family gatherings. A stylish archway leads you from the living room into the formal dining room with basement access. The eat-in-kitchen offers enough space for a cozy breakfast table where you can relax and have your morning tea or coffee. Upstairs offers 3 nicely sized bedrooms and a full bath w/new flooring and paint. Now lets go downstairs to the partially finished basement with new windows & endless possibilities for entertaining, a workout room, playroom, gym or other hobby interest. A half bath w/new flooring, laundry room, storage area and direct access to the garage along with an additional rear access to the back yard and private driveway. Out front offers a nice patio and large yard area for family fun BBQ's, or to just relax while the kids enjoy play time. This home is conveniently located to public transportation. This home is being sold in "as-is" condition and is priced to sell. Home comes with a 1-year Home Warranty. Please call or text listing agent at (856) 524-9944 for personal showing.
Location
State PA
County Philadelphia
Area 19150 (19150)
Zoning RSA5
Rooms
Other Rooms Living Room, Dining Room, Kitchen, Foyer, Laundry, Recreation Room, Storage Room
Basement Full, Garage Access, Improved, Outside Entrance, Partially Finished, Rear Entrance, Walkout Level, Windows, Other
Interior
Interior Features Kitchen - Eat-In
Hot Water Natural Gas
Heating Forced Air
Cooling Window Unit(s)
Flooring Hardwood, Ceramic Tile
Equipment Built-In Range, Dishwasher, Disposal
Appliance Built-In Range, Dishwasher, Disposal
Heat Source Natural Gas
Laundry Basement
Exterior
Exterior Feature Patio(s)
Garage Garage - Rear Entry, Basement Garage, Inside Access, Additional Storage Area
Garage Spaces 3.0
Waterfront N
Water Access N
Roof Type Flat
Accessibility None
Porch Patio(s)
Parking Type Attached Garage, Driveway, On Street
Attached Garage 1
Total Parking Spaces 3
Garage Y
Building
Story 2
Sewer Public Sewer
Water Public
Architectural Style Straight Thru
Level or Stories 2
Additional Building Above Grade, Below Grade
New Construction N
Schools
School District The School District Of Philadelphia
Others
Senior Community No
Tax ID 502236000
Ownership Fee Simple
SqFt Source Assessor
Acceptable Financing Cash, Conventional
Listing Terms Cash, Conventional
Financing Cash,Conventional
Special Listing Condition Standard
Read Less Info
Want to know what your home might be worth? Contact us for a FREE valuation!

Our team is ready to help you sell your home for the highest possible price ASAP

Bought with Nicholas Cobler Sommer • Long & Foster Real Estate, Inc.

"My job is to find and attract mastery-based agents to the office, protect the culture, and make sure everyone is happy! "







