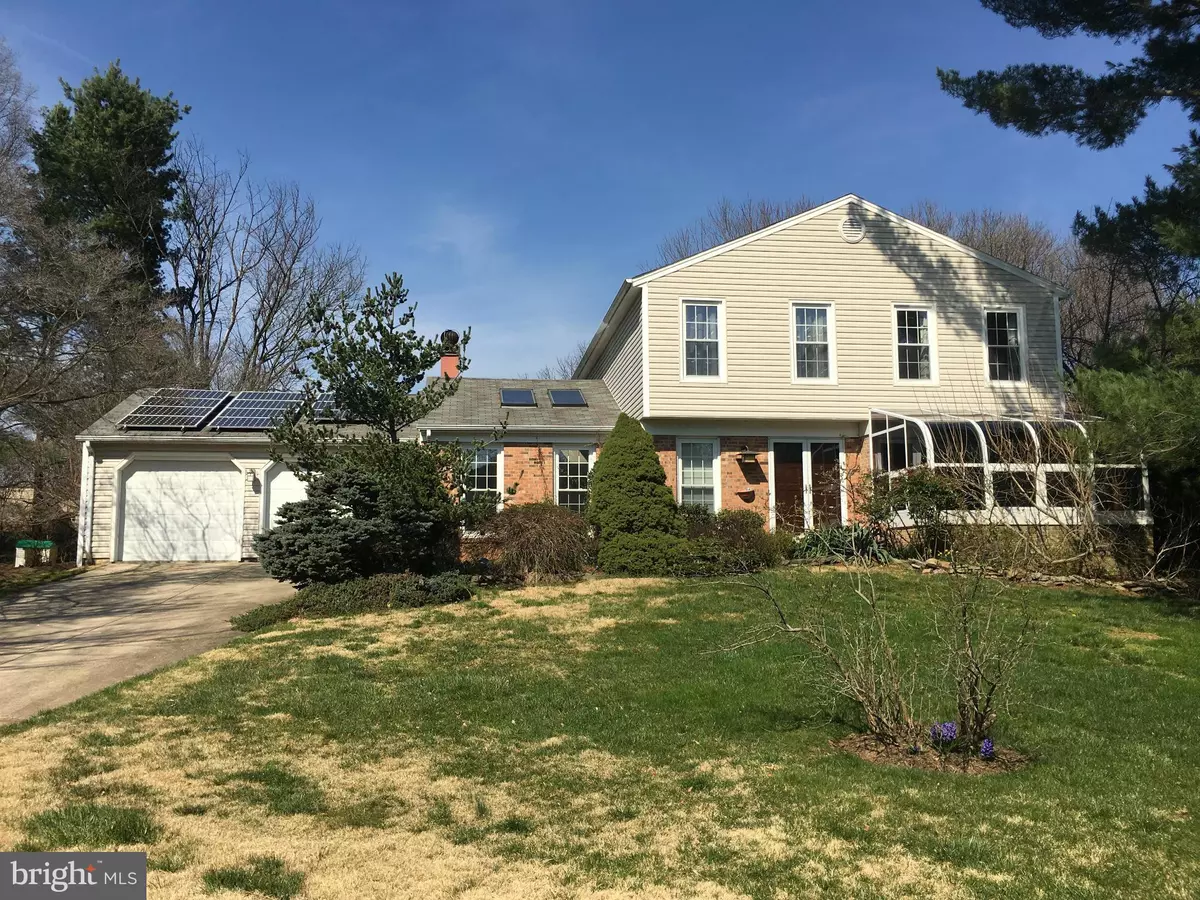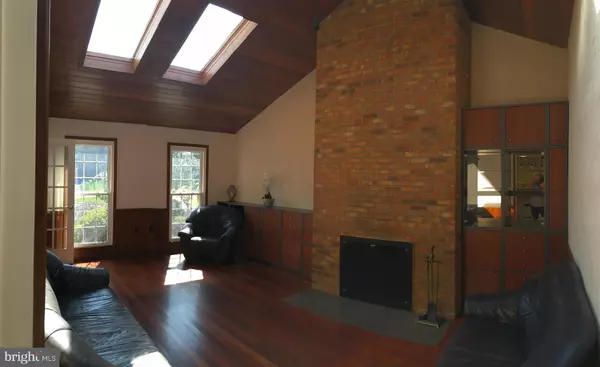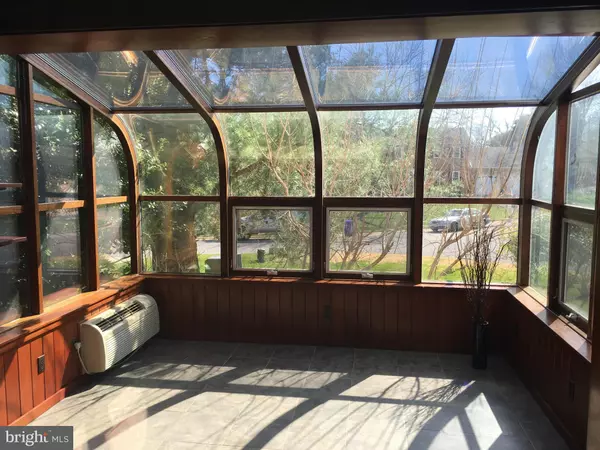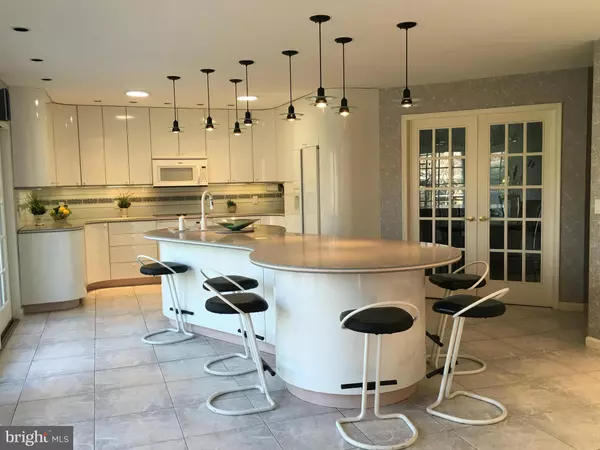$450,000
$449,900
For more information regarding the value of a property, please contact us for a free consultation.
5 Beds
4 Baths
3,481 SqFt
SOLD DATE : 05/06/2016
Key Details
Sold Price $450,000
Property Type Single Family Home
Sub Type Detached
Listing Status Sold
Purchase Type For Sale
Square Footage 3,481 sqft
Price per Sqft $129
Subdivision Good Hope Estates
MLS Listing ID 1002413145
Sold Date 05/06/16
Style Contemporary
Bedrooms 5
Full Baths 3
Half Baths 1
HOA Y/N N
Abv Grd Liv Area 2,277
Originating Board MRIS
Year Built 1978
Annual Tax Amount $4,569
Tax Year 2016
Lot Size 0.263 Acres
Acres 0.26
Property Description
Wow!!! This extensively updated/renovated beautiful home offering everything you can ask for: gorgeous Gourmet eat-in kitchen w.island,glistening hardwood floors,completely renovated bathrooms,luxurious Master Suite w. masterbath like a spa,amazing sunroom,gorgeous fireplace,finished basement w.bar,private office/gym room+guest room, huge deck, solar panels,cedar closets. Original owner/designer!
Location
State MD
County Montgomery
Zoning RE1
Rooms
Basement Connecting Stairway, Daylight, Partial, Fully Finished, Improved
Interior
Interior Features Kitchen - Island, Dining Area, Kitchen - Eat-In
Hot Water Electric
Heating Forced Air
Cooling Central A/C
Fireplaces Number 1
Equipment Cooktop, Dishwasher, Disposal, Dryer, Extra Refrigerator/Freezer, Icemaker, Microwave, Oven/Range - Electric, Refrigerator, Washer
Fireplace Y
Appliance Cooktop, Dishwasher, Disposal, Dryer, Extra Refrigerator/Freezer, Icemaker, Microwave, Oven/Range - Electric, Refrigerator, Washer
Heat Source Oil
Exterior
Parking Features Garage - Front Entry
Garage Spaces 2.0
Water Access N
Accessibility None
Attached Garage 2
Total Parking Spaces 2
Garage Y
Private Pool N
Building
Story 3+
Sewer Public Septic, Public Sewer
Water Public
Architectural Style Contemporary
Level or Stories 3+
Additional Building Above Grade, Below Grade
New Construction N
Schools
Elementary Schools Cloverly
Middle Schools Briggs Chaney
High Schools Paint Branch
School District Montgomery County Public Schools
Others
Senior Community No
Tax ID 160500377336
Ownership Fee Simple
Special Listing Condition Standard
Read Less Info
Want to know what your home might be worth? Contact us for a FREE valuation!

Our team is ready to help you sell your home for the highest possible price ASAP

Bought with Alejandro Luis A Martinez • The Agency DC
"My job is to find and attract mastery-based agents to the office, protect the culture, and make sure everyone is happy! "







