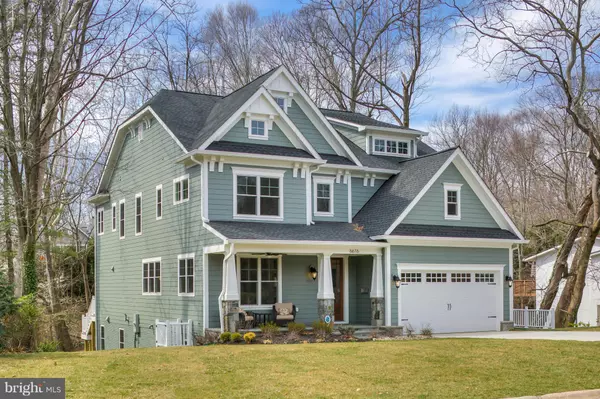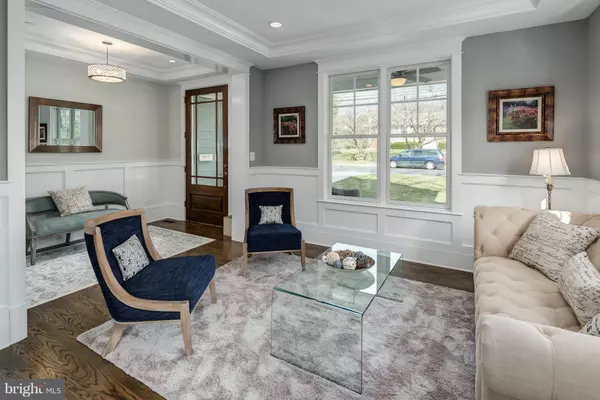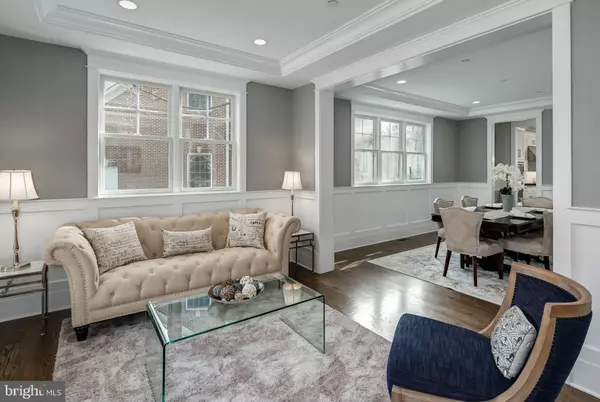$1,855,000
$1,889,000
1.8%For more information regarding the value of a property, please contact us for a free consultation.
6 Beds
5 Baths
5,491 SqFt
SOLD DATE : 06/23/2017
Key Details
Sold Price $1,855,000
Property Type Single Family Home
Sub Type Detached
Listing Status Sold
Purchase Type For Sale
Square Footage 5,491 sqft
Price per Sqft $337
Subdivision Kenwood Park
MLS Listing ID 1002506509
Sold Date 06/23/17
Style Craftsman
Bedrooms 6
Full Baths 4
Half Baths 1
HOA Y/N N
Abv Grd Liv Area 4,091
Originating Board MRIS
Year Built 2017
Annual Tax Amount $7,672
Tax Year 2017
Lot Size 0.298 Acres
Acres 0.3
Property Description
Now move in ready! Luxurious New Home in Kenwood Park by Award Winning Builder, Washington Metropolitan Homes. All High End Finishes, Spectacular Open Floor Plan. Designer Chef's Kitchen w/High End Appliances. Plush Master Suite w/ Walk-in Closets & Spa like MBA. Beautiful Screened Porch Overlooking Large Private Back Yard that Backs to Trees. Best School District, a Must See Dream Home!
Location
State MD
County Montgomery
Zoning R90
Rooms
Basement Fully Finished, Daylight, Partial
Interior
Interior Features Kitchen - Gourmet, Kitchen - Island, Dining Area, Family Room Off Kitchen, Butlers Pantry, Primary Bath(s), Chair Railings, Upgraded Countertops, Crown Moldings, Wainscotting, Wood Floors
Hot Water Natural Gas
Heating Forced Air, Zoned, Programmable Thermostat
Cooling Central A/C, Zoned, Programmable Thermostat
Fireplaces Number 1
Fireplaces Type Gas/Propane
Equipment Dishwasher, Disposal, Microwave, Oven/Range - Gas, Oven - Wall, Range Hood, Refrigerator, Water Heater
Fireplace Y
Appliance Dishwasher, Disposal, Microwave, Oven/Range - Gas, Oven - Wall, Range Hood, Refrigerator, Water Heater
Heat Source Natural Gas
Exterior
Garage Spaces 2.0
Waterfront N
Water Access N
Roof Type Asphalt
Accessibility None
Parking Type Attached Garage
Attached Garage 2
Total Parking Spaces 2
Garage Y
Private Pool N
Building
Story 3+
Sewer Public Sewer
Water Public
Architectural Style Craftsman
Level or Stories 3+
Additional Building Above Grade, Below Grade
New Construction N
Schools
Elementary Schools Bradley Hills
Middle Schools Thomas W. Pyle
High Schools Walt Whitman
School District Montgomery County Public Schools
Others
Senior Community No
Tax ID 160700623758
Ownership Fee Simple
Security Features Security System,Smoke Detector
Special Listing Condition Standard
Read Less Info
Want to know what your home might be worth? Contact us for a FREE valuation!

Our team is ready to help you sell your home for the highest possible price ASAP

Bought with Silvana P Dias • W.C. & A.N. Miller, Realtors, A Long & Foster Co.

"My job is to find and attract mastery-based agents to the office, protect the culture, and make sure everyone is happy! "







