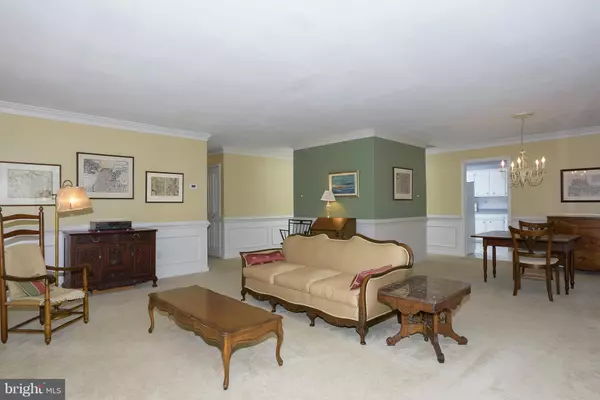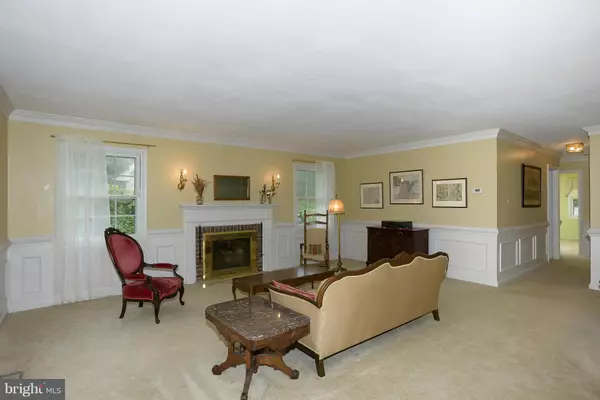$292,000
$289,900
0.7%For more information regarding the value of a property, please contact us for a free consultation.
3 Beds
2 Baths
1,583 SqFt
SOLD DATE : 08/20/2015
Key Details
Sold Price $292,000
Property Type Single Family Home
Sub Type Detached
Listing Status Sold
Purchase Type For Sale
Square Footage 1,583 sqft
Price per Sqft $184
Subdivision Idlewild At Belair
MLS Listing ID 1001049739
Sold Date 08/20/15
Style Ranch/Rambler
Bedrooms 3
Full Baths 2
HOA Y/N N
Abv Grd Liv Area 1,583
Originating Board MRIS
Year Built 1966
Annual Tax Amount $4,049
Tax Year 2014
Lot Size 0.275 Acres
Acres 0.28
Property Description
Sought after 1 level rancher w/ 2 car garage that backs to woods & creek that feeds into Patuxent River - an ideal setting! NEW roof 2015, NEW shed, large sunroom/family room addition, & wood FP! Features - crown molding, wainscoting, skylights, updated electric, 20x20 patio, new master vanity/fixtures, & spacious eat-in KIT w/updated appliances! Move-in Ready! 1 year Home Warranty too!
Location
State MD
County Prince Georges
Zoning R80
Rooms
Other Rooms Living Room, Dining Room, Primary Bedroom, Bedroom 2, Bedroom 3, Kitchen, Foyer, Sun/Florida Room, Utility Room
Main Level Bedrooms 3
Interior
Interior Features Kitchen - Table Space, Combination Dining/Living, Chair Railings, Window Treatments, Wainscotting, Crown Moldings, Floor Plan - Traditional
Hot Water Natural Gas
Heating Forced Air, Baseboard
Cooling Ceiling Fan(s), Central A/C
Fireplaces Number 1
Fireplaces Type Mantel(s), Fireplace - Glass Doors
Equipment Washer/Dryer Hookups Only, Dishwasher, Disposal, Dryer, Exhaust Fan, Icemaker, Microwave, Oven/Range - Electric, Washer, Water Heater
Fireplace Y
Window Features Skylights,Storm
Appliance Washer/Dryer Hookups Only, Dishwasher, Disposal, Dryer, Exhaust Fan, Icemaker, Microwave, Oven/Range - Electric, Washer, Water Heater
Heat Source Natural Gas
Exterior
Exterior Feature Patio(s), Porch(es)
Garage Spaces 2.0
Utilities Available Cable TV Available, Fiber Optics Available
Waterfront N
View Y/N Y
Water Access N
View Trees/Woods
Roof Type Composite
Accessibility Other
Porch Patio(s), Porch(es)
Parking Type Off Street, Attached Garage
Attached Garage 2
Total Parking Spaces 2
Garage Y
Private Pool N
Building
Lot Description Backs to Trees, Private
Story 1
Foundation Slab
Sewer Public Sewer
Water Public
Architectural Style Ranch/Rambler
Level or Stories 1
Additional Building Above Grade, Shed
Structure Type Dry Wall
New Construction N
Schools
Elementary Schools Yorktown
Middle Schools Samuel Ogle
High Schools Bowie
School District Prince George'S County Public Schools
Others
Senior Community No
Tax ID 17141708650
Ownership Fee Simple
Special Listing Condition Standard
Read Less Info
Want to know what your home might be worth? Contact us for a FREE valuation!

Our team is ready to help you sell your home for the highest possible price ASAP

Bought with Belkys A Liriano • RE/MAX Excellence Realty

"My job is to find and attract mastery-based agents to the office, protect the culture, and make sure everyone is happy! "







