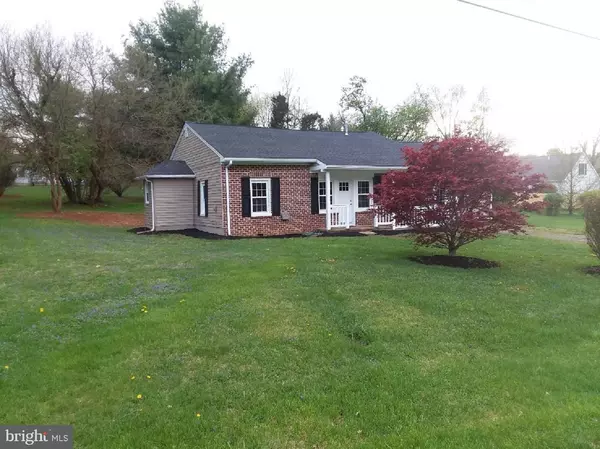$353,500
$349,900
1.0%For more information regarding the value of a property, please contact us for a free consultation.
3 Beds
2 Baths
1,695 SqFt
SOLD DATE : 05/25/2018
Key Details
Sold Price $353,500
Property Type Single Family Home
Sub Type Detached
Listing Status Sold
Purchase Type For Sale
Square Footage 1,695 sqft
Price per Sqft $208
Subdivision Crestview Estate
MLS Listing ID 1000435948
Sold Date 05/25/18
Style Ranch/Rambler
Bedrooms 3
Full Baths 2
HOA Y/N N
Abv Grd Liv Area 1,695
Originating Board MRIS
Year Built 1953
Annual Tax Amount $2,221
Tax Year 2017
Lot Size 0.496 Acres
Acres 0.5
Property Description
*VACANT GO SHOW!*USE SHOWING SERVICE*DON'T MISS THIS ONE!*COMPLETELY REMODELED INSIDE & OUT!*NEW EVERYTHING!*SPACIOUS GOURMET KITCHEN W/LARGE ISLAND, NEW GRANITE, CABINETS & STAINLESS APPLIANCES*NEW FLOORING, PAINTING, FIXTURES AND BATHROOMS ENTIRELY NEW!*LARGE YARD TO ENJOY, 2 SHEDS & A NEW DECK!*WALK TO POPULAR RADY PARK,THE WHARF, SHOPPING CENTERS & MORE!*JUST MINUTES TO ROUTES 29,17, 28 & 66*
Location
State VA
County Fauquier
Zoning 15
Rooms
Other Rooms Living Room, Primary Bedroom, Bedroom 2, Bedroom 3, Kitchen, Family Room, Bedroom 1, Laundry
Main Level Bedrooms 3
Interior
Interior Features Breakfast Area, Family Room Off Kitchen, Kitchen - Galley, Kitchen - Gourmet, Combination Kitchen/Dining, Combination Kitchen/Living, Kitchen - Island, Kitchen - Table Space, Kitchen - Eat-In, Recessed Lighting, Floor Plan - Open
Hot Water Natural Gas
Heating Forced Air, Programmable Thermostat
Cooling Ceiling Fan(s), Central A/C
Fireplace N
Window Features Bay/Bow,Screens,Storm
Heat Source Natural Gas
Exterior
Exterior Feature Deck(s), Porch(es)
Utilities Available Cable TV Available
Waterfront N
Water Access N
Roof Type Asphalt
Street Surface Black Top,Paved,None
Accessibility 2+ Access Exits, Doors - Recede, Doors - Swing In, Low Bathroom Mirrors, Level Entry - Main, Wheelchair Height Mailbox
Porch Deck(s), Porch(es)
Road Frontage City/County, Public
Parking Type Off Street, Driveway
Garage N
Building
Lot Description Trees/Wooded, Landscaping
Story 1
Foundation Concrete Perimeter
Sewer Public Sewer
Water Public
Architectural Style Ranch/Rambler
Level or Stories 1
Additional Building Above Grade
Structure Type Dry Wall,9'+ Ceilings
New Construction N
Others
Senior Community No
Tax ID 6985-00-8063
Ownership Fee Simple
Security Features Smoke Detector
Special Listing Condition Standard
Read Less Info
Want to know what your home might be worth? Contact us for a FREE valuation!

Our team is ready to help you sell your home for the highest possible price ASAP

Bought with Ernest Lee Stoffregen • Lee & Associates Realty LLC.

"My job is to find and attract mastery-based agents to the office, protect the culture, and make sure everyone is happy! "







