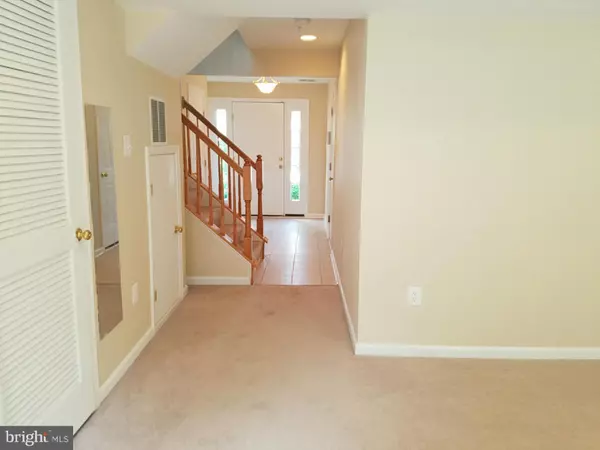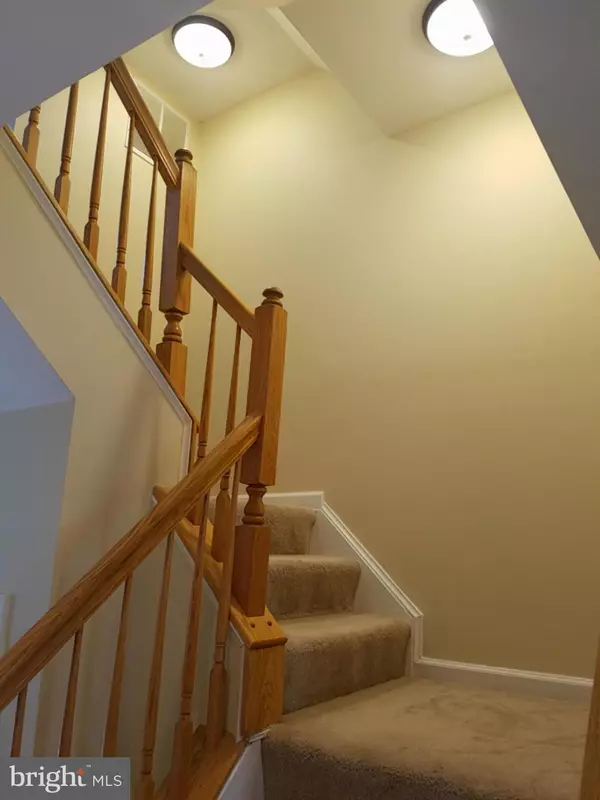$280,000
$299,900
6.6%For more information regarding the value of a property, please contact us for a free consultation.
3 Beds
3 Baths
1,660 SqFt
SOLD DATE : 03/01/2017
Key Details
Sold Price $280,000
Property Type Townhouse
Sub Type End of Row/Townhouse
Listing Status Sold
Purchase Type For Sale
Square Footage 1,660 sqft
Price per Sqft $168
Subdivision Village Towns
MLS Listing ID 1003934401
Sold Date 03/01/17
Style Colonial
Bedrooms 3
Full Baths 2
Half Baths 1
HOA Fees $159/mo
HOA Y/N Y
Abv Grd Liv Area 1,660
Originating Board MRIS
Year Built 2005
Lot Size 436 Sqft
Acres 0.01
Property Description
REDUCED PRICE!!Just Remodeled homes!! New Paint, Tile Floors, Pergo Floors, Crown & Chair moldings, Back splash, New Blinds and more!! Huge open floor plan end unit TH, 3 finished lvs & 1 car garage. Bright MBR w/ New ceiling fan lights & Crown Molding. Huge family room w/ New floor & moldings. Bright kitchen w/granite countertop, New Tile floors & Breakfast area. Must See! close to 175, I-95
Location
State MD
County Howard
Rooms
Other Rooms Dining Room, Primary Bedroom, Bedroom 2, Bedroom 3, Kitchen, Family Room, Foyer, Breakfast Room, Exercise Room
Basement Sump Pump
Interior
Interior Features Breakfast Area, Kitchen - Gourmet, Kitchen - Table Space, Combination Dining/Living, Dining Area, Upgraded Countertops, Window Treatments, Crown Moldings, Primary Bath(s), Floor Plan - Open
Hot Water Natural Gas, 60+ Gallon Tank
Cooling Central A/C
Equipment Dishwasher, Disposal, Dryer - Front Loading, Exhaust Fan, Icemaker, Oven/Range - Electric, Refrigerator, Washer - Front Loading
Fireplace N
Window Features Screens
Appliance Dishwasher, Disposal, Dryer - Front Loading, Exhaust Fan, Icemaker, Oven/Range - Electric, Refrigerator, Washer - Front Loading
Heat Source Natural Gas
Exterior
Garage Garage Door Opener
Garage Spaces 1.0
Waterfront N
Water Access N
Roof Type Asphalt
Accessibility None
Parking Type Attached Garage
Attached Garage 1
Total Parking Spaces 1
Garage Y
Private Pool N
Building
Story 3+
Sewer Public Septic, Public Sewer
Water Public
Architectural Style Colonial
Level or Stories 3+
Additional Building Above Grade
Structure Type Dry Wall
New Construction N
Schools
Middle Schools Mayfield Woods
High Schools Long Reach
School District Howard County Public School System
Others
HOA Fee Include Snow Removal,Trash
Senior Community No
Tax ID 1401304240
Ownership Fee Simple
Security Features Electric Alarm
Special Listing Condition Standard
Read Less Info
Want to know what your home might be worth? Contact us for a FREE valuation!

Our team is ready to help you sell your home for the highest possible price ASAP

Bought with Loni T Nguyen • Coldwell Banker Realty

"My job is to find and attract mastery-based agents to the office, protect the culture, and make sure everyone is happy! "







