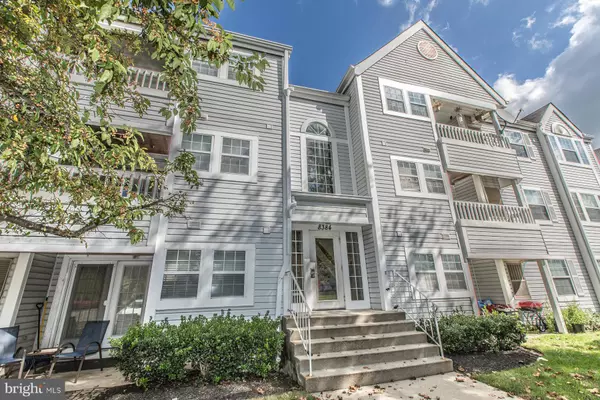$210,000
$215,000
2.3%For more information regarding the value of a property, please contact us for a free consultation.
3 Beds
2 Baths
1,131 SqFt
SOLD DATE : 12/30/2016
Key Details
Sold Price $210,000
Property Type Condo
Sub Type Condo/Co-op
Listing Status Sold
Purchase Type For Sale
Square Footage 1,131 sqft
Price per Sqft $185
Subdivision Village Of Montgomery Run
MLS Listing ID 1003935609
Sold Date 12/30/16
Style Colonial
Bedrooms 3
Full Baths 2
Condo Fees $270/mo
HOA Y/N N
Abv Grd Liv Area 1,131
Originating Board MRIS
Year Built 1988
Annual Tax Amount $2,847
Tax Year 2015
Property Description
Perfect for 1st-time homebuyer or investment property. Conveniently located for commuters-close to shopping and dining. Ideal top floor 3 bed, 2 bath w/ vaulted ceilings! Freshly painted with new countertops and kitchen floor. Hardwoods throughout dining and living rooms. Huge owners retreat w/ walk-in closet. Relax on the exterior deck with the best view in the community.
Location
State MD
County Howard
Zoning RSA8
Rooms
Other Rooms Living Room, Dining Room, Primary Bedroom, Bedroom 2, Bedroom 3, Kitchen
Main Level Bedrooms 3
Interior
Interior Features Dining Area, Primary Bath(s), Upgraded Countertops, Window Treatments, Wood Floors, Floor Plan - Open
Hot Water Electric
Heating Heat Pump(s)
Cooling Central A/C, Ceiling Fan(s)
Equipment Dishwasher, Dual Flush Toilets, Exhaust Fan, Microwave, Oven/Range - Electric, Refrigerator, Trash Compactor, Washer/Dryer Stacked
Fireplace N
Window Features Double Pane,Screens
Appliance Dishwasher, Dual Flush Toilets, Exhaust Fan, Microwave, Oven/Range - Electric, Refrigerator, Trash Compactor, Washer/Dryer Stacked
Heat Source Electric
Exterior
Exterior Feature Deck(s)
Parking On Site 1
Pool In Ground
Community Features Covenants, Restrictions
Amenities Available Common Grounds, Pool - Outdoor, Tot Lots/Playground
Waterfront N
Water Access N
Accessibility Other
Porch Deck(s)
Parking Type None
Garage N
Private Pool N
Building
Story 1
Unit Features Garden 1 - 4 Floors
Sewer Public Sewer
Water Public
Architectural Style Colonial
Level or Stories 1
Additional Building Above Grade
Structure Type Cathedral Ceilings,Dry Wall,Vaulted Ceilings
New Construction N
Schools
Elementary Schools Waterloo
Middle Schools Mayfield Woods
High Schools Long Reach
School District Howard County Public School System
Others
HOA Fee Include Common Area Maintenance,Ext Bldg Maint,Lawn Maintenance,Management,Insurance,Pool(s),Snow Removal,Trash,Water,Other
Senior Community No
Tax ID 1401221965
Ownership Condominium
Security Features Intercom,Main Entrance Lock
Special Listing Condition Standard
Read Less Info
Want to know what your home might be worth? Contact us for a FREE valuation!

Our team is ready to help you sell your home for the highest possible price ASAP

Bought with Missy A Aldave • RE/MAX Advantage Realty

"My job is to find and attract mastery-based agents to the office, protect the culture, and make sure everyone is happy! "







