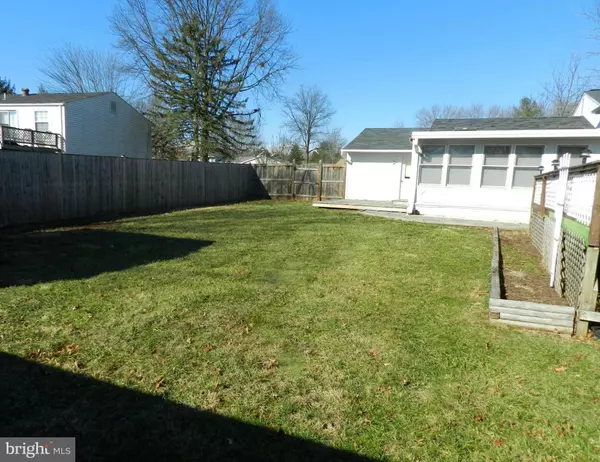$405,000
$404,900
For more information regarding the value of a property, please contact us for a free consultation.
4 Beds
3 Baths
10,700 Sqft Lot
SOLD DATE : 05/18/2017
Key Details
Sold Price $405,000
Property Type Single Family Home
Sub Type Detached
Listing Status Sold
Purchase Type For Sale
Subdivision Wesmond
MLS Listing ID 1002479815
Sold Date 05/18/17
Style Split Level
Bedrooms 4
Full Baths 2
Half Baths 1
HOA Y/N N
Originating Board MRIS
Year Built 1974
Annual Tax Amount $4,821
Tax Year 2017
Lot Size 10,700 Sqft
Acres 0.25
Property Description
Open Sun 3/12 3-5pm! Gorgeous, open and breezy remodeled 4BR home w/hardwood everywhere, crown trim, and a beautiful custom kitchen featuring Silestone counters & gorgeous cherry cabinets. All baths, including large master bath, are completely upgraded. Larger than it looks (over 2200 sg/ft), tons of storage, fully fenced, nice deck. Jump into the pool from your master BR balcony! NEEDS NOTHING!
Location
State MD
County Montgomery
Zoning PRR
Rooms
Other Rooms Living Room, Dining Room, Primary Bedroom, Bedroom 2, Bedroom 3, Bedroom 4, Kitchen, Game Room, Family Room, Basement, Workshop
Basement Rear Entrance, Sump Pump, Combination
Interior
Interior Features Family Room Off Kitchen, Dining Area, Primary Bath(s), Built-Ins, Window Treatments, Wood Floors, Floor Plan - Open
Hot Water Natural Gas
Heating Central
Cooling Central A/C
Fireplaces Number 1
Equipment Cooktop, Dishwasher, Disposal, Dryer, Microwave, Oven/Range - Electric, Refrigerator, Washer
Fireplace Y
Window Features Double Pane,Skylights
Appliance Cooktop, Dishwasher, Disposal, Dryer, Microwave, Oven/Range - Electric, Refrigerator, Washer
Heat Source Natural Gas
Exterior
Garage Garage - Front Entry
Garage Spaces 1.0
Utilities Available Fiber Optics Available
Waterfront N
Water Access N
Roof Type Asphalt
Accessibility None
Parking Type Driveway, Attached Garage
Attached Garage 1
Total Parking Spaces 1
Garage Y
Private Pool N
Building
Story 3+
Sewer Public Sewer
Water Public
Architectural Style Split Level
Level or Stories 3+
Structure Type 9'+ Ceilings,Dry Wall
New Construction N
Schools
Elementary Schools Poolesville
Middle Schools John Poole
High Schools Poolesville
School District Montgomery County Public Schools
Others
Senior Community No
Tax ID 160301631138
Ownership Fee Simple
Special Listing Condition Standard
Read Less Info
Want to know what your home might be worth? Contact us for a FREE valuation!

Our team is ready to help you sell your home for the highest possible price ASAP

Bought with Saw R Lin • Samson Properties

"My job is to find and attract mastery-based agents to the office, protect the culture, and make sure everyone is happy! "







