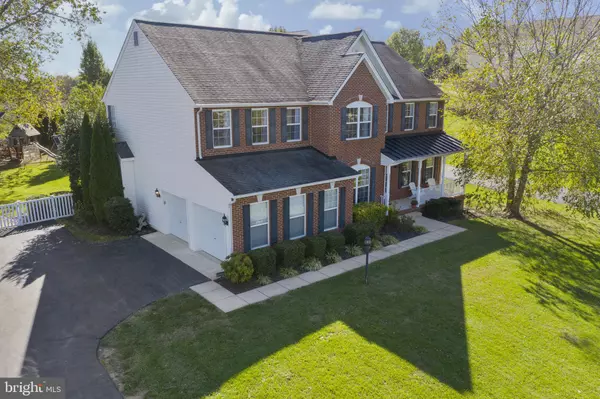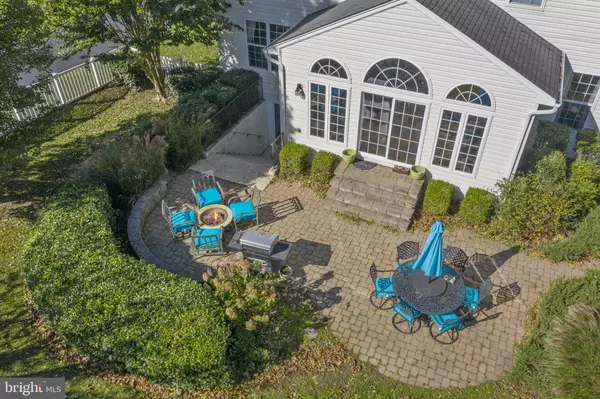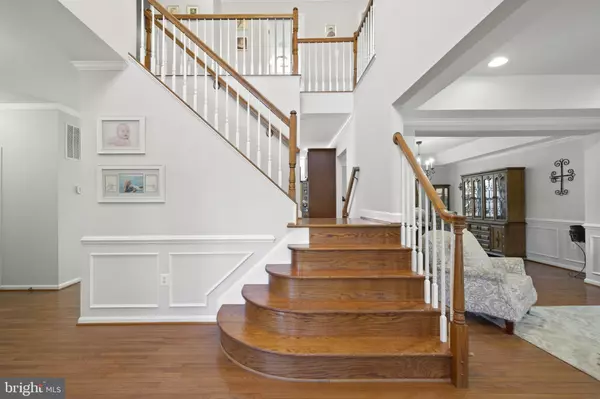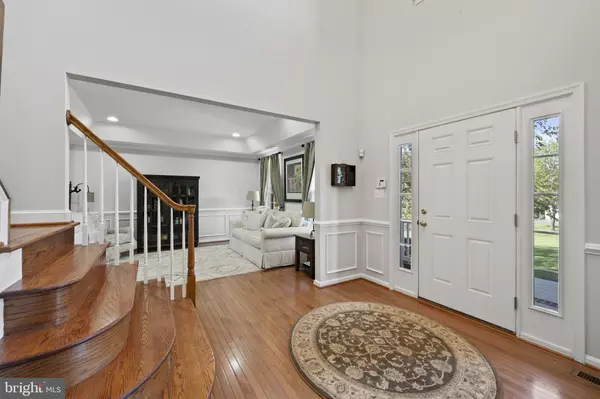$660,000
$660,000
For more information regarding the value of a property, please contact us for a free consultation.
4 Beds
3 Baths
3,380 SqFt
SOLD DATE : 01/08/2021
Key Details
Sold Price $660,000
Property Type Single Family Home
Sub Type Detached
Listing Status Sold
Purchase Type For Sale
Square Footage 3,380 sqft
Price per Sqft $195
Subdivision Lyons Creek Overlook
MLS Listing ID MDCA180202
Sold Date 01/08/21
Style Colonial
Bedrooms 4
Full Baths 2
Half Baths 1
HOA Fees $22/ann
HOA Y/N Y
Abv Grd Liv Area 3,380
Originating Board BRIGHT
Year Built 2005
Annual Tax Amount $5,585
Tax Year 2020
Lot Size 0.660 Acres
Acres 0.66
Property Description
Take a look at this stunning four bedroom, two and a half bathroom home located in the much sought after neighborhood of Lyons Creek Overlook in Northern Calvert County. This beautiful colonial is an ideal location for those commuting for work or pleasure to Washington, D.C., Annapolis, and Northern Virginia. FRESH PAINT and NEW CARPET throughout. The home sits overlooking a quiet cul-de-sac and comes with a spacious yard and attached two-car garage. The backyard is fenced-in and landscaped, making it perfect for entertaining guests or allowing kids and pets to run around safely. As guests enter the home from the covered front porch, they are greeted by a large foyer, stunning hardwood floors, and a grand, waterfall staircase. To the right of the foyer, there is a formal living room and dining room with pocket ceilings. The large kitchen comes with granite countertops, Cherry cabinets, and stainless steel appliances. The open floor concept looks out into the family room and sunroom with large windows giving of plenty of natural light. On the second level of the home, there are four bedrooms and two full bathrooms. The Owner's Suite comes with high ceilings and an abundance of space, including a walk-in closet and a separate sitting room/office. The Owner's Bathroom contains two sinks, a large walk-in shower, a Jacuzzi style bathtub, and a separate powder room. The remaining three bedrooms are spacious for children and guests. The home has over 3,300 square feet of living space and an additional 1,600 square feet of unfinished basement that comes rough-in ready for the plumbing. Finally, this neighborhood feeds into some of Calvert County?s best schools, including the recently built Northern High School.
Location
State MD
County Calvert
Zoning RUR
Rooms
Basement Other, Full, Rear Entrance, Rough Bath Plumb, Unfinished, Walkout Stairs
Interior
Hot Water Electric
Heating Heat Pump(s)
Cooling Central A/C
Fireplaces Number 1
Heat Source Electric
Exterior
Parking Features Garage - Side Entry
Garage Spaces 2.0
Water Access N
Accessibility None
Attached Garage 2
Total Parking Spaces 2
Garage Y
Building
Story 2
Sewer Community Septic Tank, Private Septic Tank
Water Well
Architectural Style Colonial
Level or Stories 2
Additional Building Above Grade, Below Grade
New Construction N
Schools
Elementary Schools Mount Harmony
Middle Schools Northern
High Schools Northern
School District Calvert County Public Schools
Others
Senior Community No
Tax ID 0503177025
Ownership Fee Simple
SqFt Source Assessor
Special Listing Condition Standard
Read Less Info
Want to know what your home might be worth? Contact us for a FREE valuation!

Our team is ready to help you sell your home for the highest possible price ASAP

Bought with Noelia Morris • EXP Realty, LLC
"My job is to find and attract mastery-based agents to the office, protect the culture, and make sure everyone is happy! "







