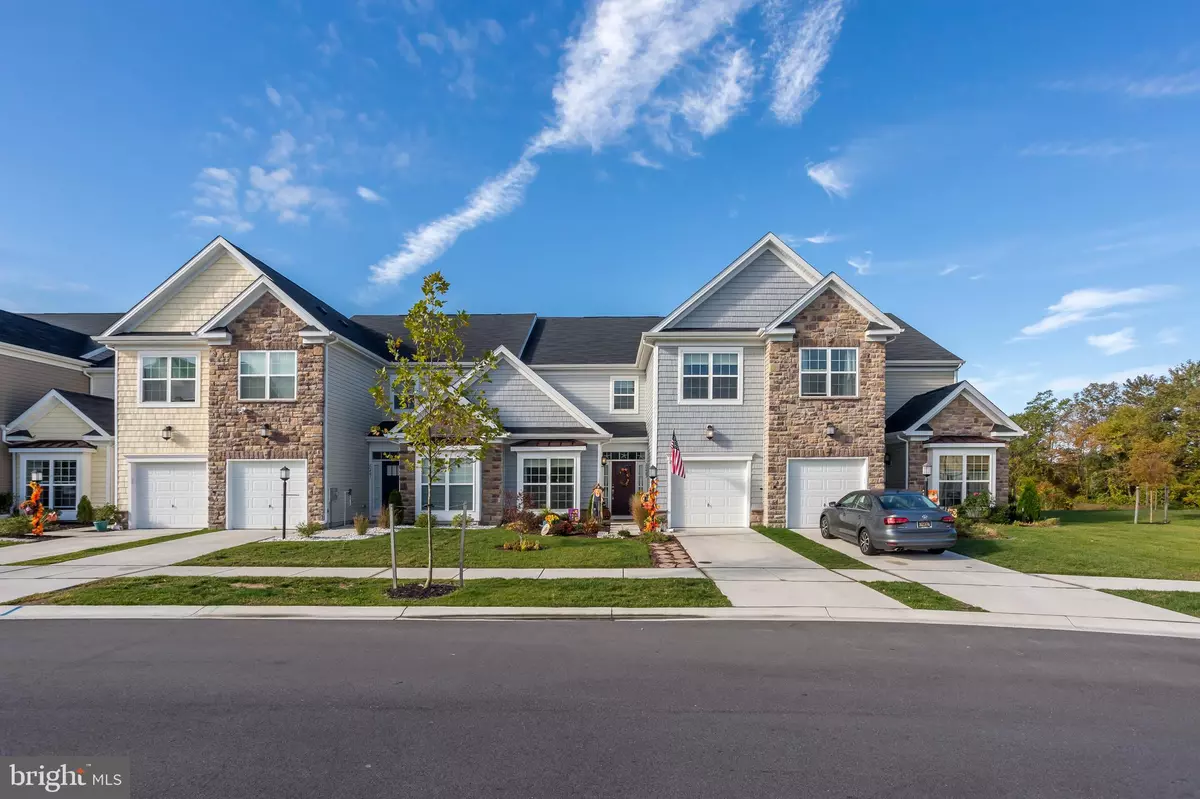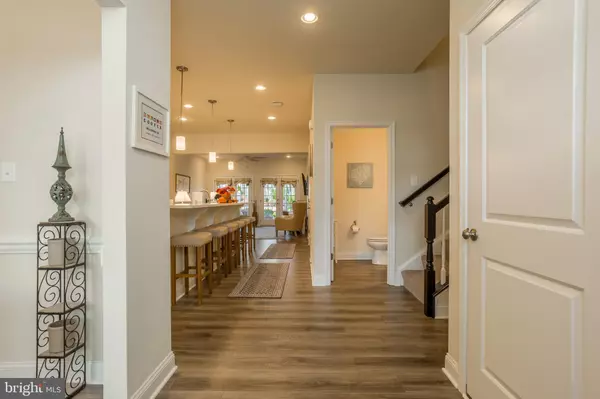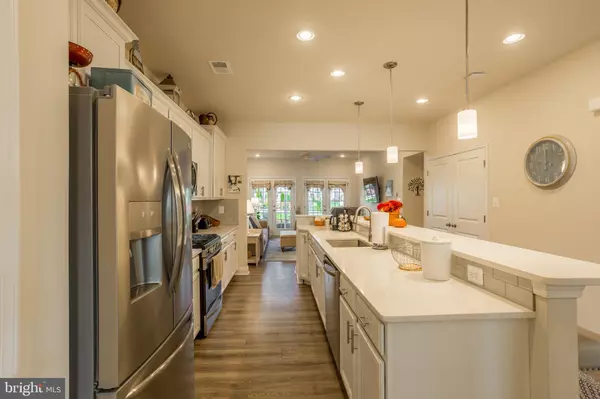$289,900
$299,900
3.3%For more information regarding the value of a property, please contact us for a free consultation.
4 Beds
3 Baths
2,440 SqFt
SOLD DATE : 01/11/2021
Key Details
Sold Price $289,900
Property Type Townhouse
Sub Type Interior Row/Townhouse
Listing Status Sold
Purchase Type For Sale
Square Footage 2,440 sqft
Price per Sqft $118
Subdivision Plantation Lakes
MLS Listing ID DESU171458
Sold Date 01/11/21
Style Villa
Bedrooms 4
Full Baths 2
Half Baths 1
HOA Fees $159/mo
HOA Y/N Y
Abv Grd Liv Area 2,440
Originating Board BRIGHT
Year Built 2018
Annual Tax Amount $2,908
Tax Year 2020
Lot Size 3,164 Sqft
Acres 0.07
Lot Dimensions 28.00 x 113.00
Property Description
Professional Photos Soon - HIGHLY SOUGHT MODEL & GREAT LOCATION - The highly sought JEFFERSON MODEL townhouse boasts a first-floor master bedroom suite! This stunning home is nestled in a private corner of the amenity-rich Plantation Lakes community. The stunning interior features four bedrooms and 2.5 baths, recessed lighting, 9' high ceilings throughout with designer inspired tray ceiling and crown molding in the master suite and formal dining areas, plush carpet, and easy-to-maintain Luxury Vinyl Plank floors. Experience indoor/outdoor living in the JEFFERSON MODEL open floor plan with a pleasing color scheme. The large, beautiful kitchen is adorned with granite countertops, stainless steel appliances including a 5 burner gas range top, and an accommodating breakfast bar. Perfect for entertaining, the kitchen opens out to the living area and formal dining room on the opposite side. Two sets of French doors open out to the wonderful screened-in porch and an inviting outdoor patio, complete with a 6' tall privacy fence! The FIRST FLOOR OWNER'S BEDROOM SUITE includes a tray ceiling with crown molding and a private bathroom with a granite-topped vanity and a walk-in shower with custom tiles. Upstairs, an inviting loft presents excellent additional living space and three generously sized bedrooms, and a beautiful guest full bathroom. Please note the fourth bedroom area down not include a closet. The outdoor spaces include a large private yard with a lush green lawn and a newly installed outdoor patio with a 6-foot privacy fence. Residents of the community enjoy great amenities including a swimming pool, clubhouse, basketball and tennis courts, biking/jogging trails, exercise room, playground, and optional golf membership (for an additional $178 per month.)
Location
State DE
County Sussex
Area Dagsboro Hundred (31005)
Zoning TN
Rooms
Main Level Bedrooms 1
Interior
Interior Features Ceiling Fan(s), Crown Moldings, Dining Area, Entry Level Bedroom, Floor Plan - Open, Kitchen - Island, Kitchen - Galley, Pantry, Recessed Lighting, Upgraded Countertops, Walk-in Closet(s), Window Treatments
Hot Water Natural Gas
Heating Forced Air
Cooling Heat Pump(s)
Flooring Carpet, Ceramic Tile, Other
Equipment Built-In Microwave, Oven/Range - Gas, Refrigerator
Furnishings No
Fireplace N
Window Features Double Hung,Energy Efficient
Appliance Built-In Microwave, Oven/Range - Gas, Refrigerator
Heat Source Natural Gas
Laundry Lower Floor
Exterior
Parking Features Garage Door Opener, Garage - Front Entry
Garage Spaces 3.0
Utilities Available Cable TV, Electric Available, Natural Gas Available
Amenities Available Basketball Courts, Club House, Fitness Center, Golf Course Membership Available, Golf Course, Pool - Outdoor, Security, Tennis Courts, Tot Lots/Playground
Water Access N
View Other
Roof Type Architectural Shingle
Accessibility None
Attached Garage 1
Total Parking Spaces 3
Garage Y
Building
Lot Description Cleared, Corner, Landscaping
Story 2
Foundation Slab
Sewer Public Sewer
Water Public
Architectural Style Villa
Level or Stories 2
Additional Building Above Grade, Below Grade
Structure Type 9'+ Ceilings,Tray Ceilings
New Construction N
Schools
Elementary Schools East Millsboro
Middle Schools Millsboro
High Schools Indian River
School District Indian River
Others
Pets Allowed Y
HOA Fee Include Common Area Maintenance,Health Club,Pool(s),Recreation Facility,Trash
Senior Community No
Tax ID 133-16.00-1235.00
Ownership Fee Simple
SqFt Source Estimated
Acceptable Financing Cash, Conventional
Horse Property N
Listing Terms Cash, Conventional
Financing Cash,Conventional
Special Listing Condition Standard
Pets Allowed Dogs OK, Cats OK
Read Less Info
Want to know what your home might be worth? Contact us for a FREE valuation!

Our team is ready to help you sell your home for the highest possible price ASAP

Bought with CARRIE LINGO • Jack Lingo - Lewes
"My job is to find and attract mastery-based agents to the office, protect the culture, and make sure everyone is happy! "







