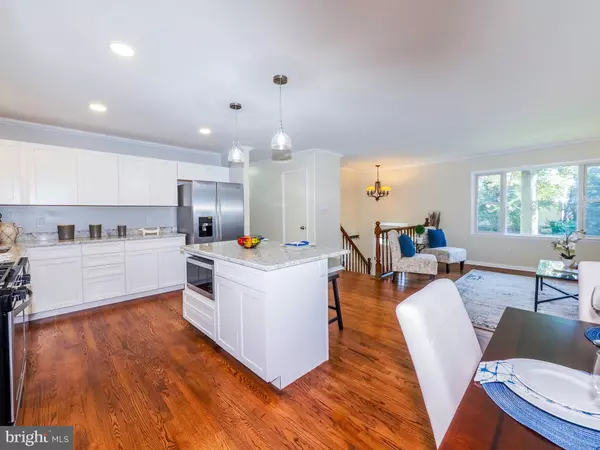$482,000
$505,000
4.6%For more information regarding the value of a property, please contact us for a free consultation.
4 Beds
3 Baths
1,716 SqFt
SOLD DATE : 01/13/2021
Key Details
Sold Price $482,000
Property Type Single Family Home
Sub Type Detached
Listing Status Sold
Purchase Type For Sale
Square Footage 1,716 sqft
Price per Sqft $280
Subdivision Severndale
MLS Listing ID MDAA444708
Sold Date 01/13/21
Style Split Foyer
Bedrooms 4
Full Baths 2
Half Baths 1
HOA Fees $4/ann
HOA Y/N Y
Abv Grd Liv Area 1,144
Originating Board BRIGHT
Year Built 1969
Annual Tax Amount $4,788
Tax Year 2019
Lot Size 0.408 Acres
Acres 0.41
Property Description
BACK ON THE MARKET! Affordable Renovated home in Severna Park. Complete kitchen remodel! Brand New SS appliances. Granite countertops and Island. Open concept living space! Updated Bathrooms! This 4 bedroom 2.5 bath home sits on almost a half acre (The largest yard in Severndale!!!) with public water and sewer in the water privileged community of Severndale. This yard would look great with a pool! The deck is enormous with over 700 SF and will be perfect for BBQ's and entertaining friends and family. The over sized garage runs the full depth of the home. New Roof 10/2020. It's within walking distance to Oak Hill Elementary and Severna Park High School. Conveniently located to Shopping, Schools, The Baltimore Annapolis Bike Trail and The community Beach! Close to Rt's 3, 97 and 50 for commuting to Ft. Meade, Baltimore, and DC.
Location
State MD
County Anne Arundel
Zoning R5
Rooms
Other Rooms Dining Room, Primary Bedroom, Bedroom 2, Bedroom 3, Bedroom 4, Kitchen, Family Room, Laundry, Bathroom 2, Primary Bathroom, Half Bath
Basement Partially Finished
Main Level Bedrooms 3
Interior
Interior Features Combination Dining/Living, Floor Plan - Open, Kitchen - Island, Primary Bath(s), Recessed Lighting, Wood Floors
Hot Water Natural Gas
Heating Central
Cooling Central A/C
Fireplaces Number 1
Equipment Dishwasher, Exhaust Fan, Microwave, Oven/Range - Gas, Range Hood, Stainless Steel Appliances, Refrigerator
Fireplace Y
Appliance Dishwasher, Exhaust Fan, Microwave, Oven/Range - Gas, Range Hood, Stainless Steel Appliances, Refrigerator
Heat Source Natural Gas
Laundry Basement, Hookup
Exterior
Exterior Feature Deck(s)
Parking Features Garage - Rear Entry, Garage Door Opener, Oversized
Garage Spaces 4.0
Fence Partially
Amenities Available Beach, Picnic Area, Pier/Dock, Water/Lake Privileges
Water Access N
Accessibility None
Porch Deck(s)
Attached Garage 2
Total Parking Spaces 4
Garage Y
Building
Story 2
Sewer Public Sewer
Water Public
Architectural Style Split Foyer
Level or Stories 2
Additional Building Above Grade, Below Grade
New Construction N
Schools
Elementary Schools Oak Hill
Middle Schools Severna Park
High Schools Severna Park
School District Anne Arundel County Public Schools
Others
Senior Community No
Tax ID 020373500582410
Ownership Fee Simple
SqFt Source Assessor
Special Listing Condition Standard
Read Less Info
Want to know what your home might be worth? Contact us for a FREE valuation!

Our team is ready to help you sell your home for the highest possible price ASAP

Bought with Katelyn J Hooper • Willow Oaks Realty, LLC.
"My job is to find and attract mastery-based agents to the office, protect the culture, and make sure everyone is happy! "







