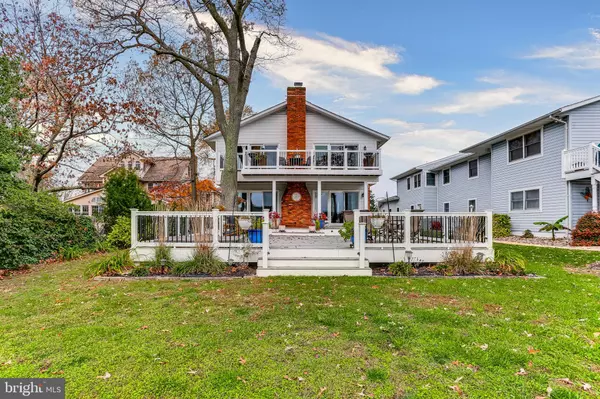$855,000
$850,000
0.6%For more information regarding the value of a property, please contact us for a free consultation.
3 Beds
3 Baths
2,673 SqFt
SOLD DATE : 01/22/2021
Key Details
Sold Price $855,000
Property Type Single Family Home
Sub Type Detached
Listing Status Sold
Purchase Type For Sale
Square Footage 2,673 sqft
Price per Sqft $319
Subdivision Poplar Ridge
MLS Listing ID MDAA453092
Sold Date 01/22/21
Style Colonial
Bedrooms 3
Full Baths 2
Half Baths 1
HOA Y/N N
Abv Grd Liv Area 2,673
Originating Board BRIGHT
Year Built 1976
Annual Tax Amount $5,414
Tax Year 2020
Lot Size 0.425 Acres
Acres 0.42
Property Description
Vacation year round in this deep water waterfront home. Sweeping views of Main Creek with easy access to the Chesapeake Bay, 95'+ pier with two boat lifts, and 105' of water frontage. Entertain from your main level 35' x 27' composite deck or enjoy your morning coffee from the 2nd level 26' x 10' deck. Enjoy the hot tub on cool winter evenings and the inground pool during hot summer days. The home has been meticulously maintained with newer siding, garage doors, windows, blinds, gutter guards, pool liner, A/C, oil tank, and furnace all within the past 10 years. Recent paint throughout. Newer carpet throughout with wood flooring under the carpet and floating floor on the second level. Kitchen updated in 2013 with granite counters, stainless steel appliances, and island. Both full bathrooms updated. Large family room with gas fireplace walking out to the deck and yard. Two car garage and exterior shed add extra storage. Shows well.
Location
State MD
County Anne Arundel
Zoning R2
Rooms
Other Rooms Living Room, Dining Room, Bedroom 2, Bedroom 3, Kitchen, Family Room, Bedroom 1, Recreation Room
Interior
Interior Features Carpet, Floor Plan - Open, Formal/Separate Dining Room, Kitchen - Island, Upgraded Countertops, Window Treatments, Wood Floors
Hot Water Electric
Heating Forced Air
Cooling Central A/C
Flooring Carpet, Hardwood
Fireplaces Number 1
Fireplaces Type Gas/Propane
Equipment Built-In Microwave, Dishwasher, Dryer, Refrigerator, Stove, Washer
Fireplace Y
Appliance Built-In Microwave, Dishwasher, Dryer, Refrigerator, Stove, Washer
Heat Source Oil
Exterior
Garage Covered Parking, Inside Access
Garage Spaces 2.0
Pool In Ground, Vinyl
Waterfront Y
Waterfront Description Private Dock Site
Water Access Y
Water Access Desc Boat - Powered,Canoe/Kayak,Private Access
View Bay, Water
Accessibility None
Parking Type Attached Garage, Driveway
Attached Garage 2
Total Parking Spaces 2
Garage Y
Building
Story 2
Sewer On Site Septic
Water Well
Architectural Style Colonial
Level or Stories 2
Additional Building Above Grade, Below Grade
New Construction N
Schools
Elementary Schools Fort Smallwood
Middle Schools Chesapeake Bay
High Schools Chesapeake
School District Anne Arundel County Public Schools
Others
Senior Community No
Tax ID 020365990003391
Ownership Fee Simple
SqFt Source Assessor
Security Features Electric Alarm
Special Listing Condition Standard
Read Less Info
Want to know what your home might be worth? Contact us for a FREE valuation!

Our team is ready to help you sell your home for the highest possible price ASAP

Bought with Michael A. Mulvey • Berkshire Hathaway HomeServices PenFed Realty

"My job is to find and attract mastery-based agents to the office, protect the culture, and make sure everyone is happy! "







