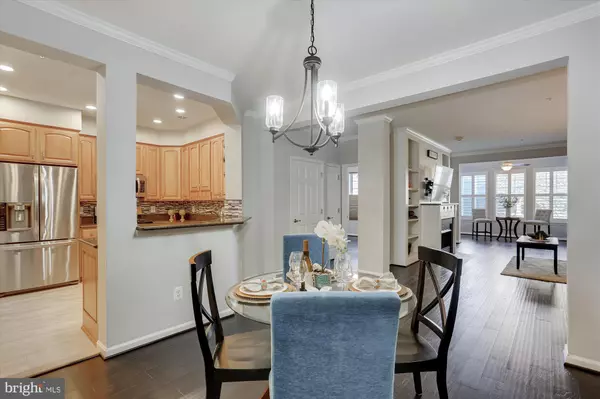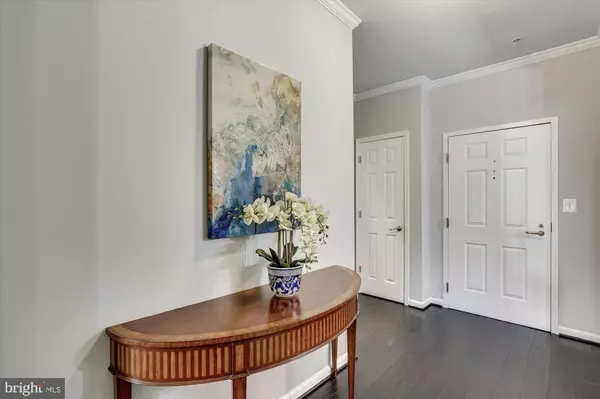$375,000
$385,000
2.6%For more information regarding the value of a property, please contact us for a free consultation.
2 Beds
2 Baths
1,447 SqFt
SOLD DATE : 01/27/2021
Key Details
Sold Price $375,000
Property Type Condo
Sub Type Condo/Co-op
Listing Status Sold
Purchase Type For Sale
Square Footage 1,447 sqft
Price per Sqft $259
Subdivision Lakelands Ridge
MLS Listing ID MDMC735422
Sold Date 01/27/21
Style Colonial
Bedrooms 2
Full Baths 2
Condo Fees $460/mo
HOA Y/N N
Abv Grd Liv Area 1,447
Originating Board BRIGHT
Year Built 2001
Annual Tax Amount $3,962
Tax Year 2020
Property Description
IMMACULATE condo full of $60,000 worth of updates, including gorgeous hardwood floors, completely remodeled bathrooms, plantation shutters, built-ins, gas fireplace and more! Perfectly appointed kitchen with new tile floor and backsplash. Two 60+ inch TV's already mounted for your enjoyment! Everything is beautifully done and simply awaiting YOU! TWO STORAGE UNITS included. The Lakelands Ridge Community has deluxe amenities, such as a fitness club, sparkling swimming pool, beautiful appointed clubhouse, and a walking path that connects to the Muddy Branch Shopping Center for your everyday needs. Downtown Crown and Gaithersburg Rio are just around the corner and this is the location for commuter access - right off Great Seneca and I-270. Virtual Tour - https://mls.TruPlace.com/property/1136/93303/
Location
State MD
County Montgomery
Zoning MXD
Rooms
Main Level Bedrooms 2
Interior
Hot Water Natural Gas
Heating Forced Air
Cooling Central A/C
Flooring Hardwood
Fireplaces Number 1
Furnishings No
Fireplace Y
Heat Source Natural Gas
Laundry Washer In Unit, Dryer In Unit
Exterior
Parking On Site 1
Amenities Available Elevator, Club House, Pool - Outdoor, Party Room, Fitness Center, Common Grounds, Jog/Walk Path
Water Access N
Accessibility Elevator
Garage N
Building
Story 1
Unit Features Garden 1 - 4 Floors
Sewer Public Sewer
Water Public
Architectural Style Colonial
Level or Stories 1
Additional Building Above Grade, Below Grade
New Construction N
Schools
School District Montgomery County Public Schools
Others
Pets Allowed Y
HOA Fee Include Trash,Snow Removal,Management,Common Area Maintenance,Health Club,Lawn Maintenance
Senior Community No
Tax ID 160903337202
Ownership Condominium
Security Features Main Entrance Lock
Special Listing Condition Standard
Pets Allowed No Pet Restrictions
Read Less Info
Want to know what your home might be worth? Contact us for a FREE valuation!

Our team is ready to help you sell your home for the highest possible price ASAP

Bought with Gabriela Selva-Steiner • Long & Foster Real Estate, Inc.
"My job is to find and attract mastery-based agents to the office, protect the culture, and make sure everyone is happy! "







