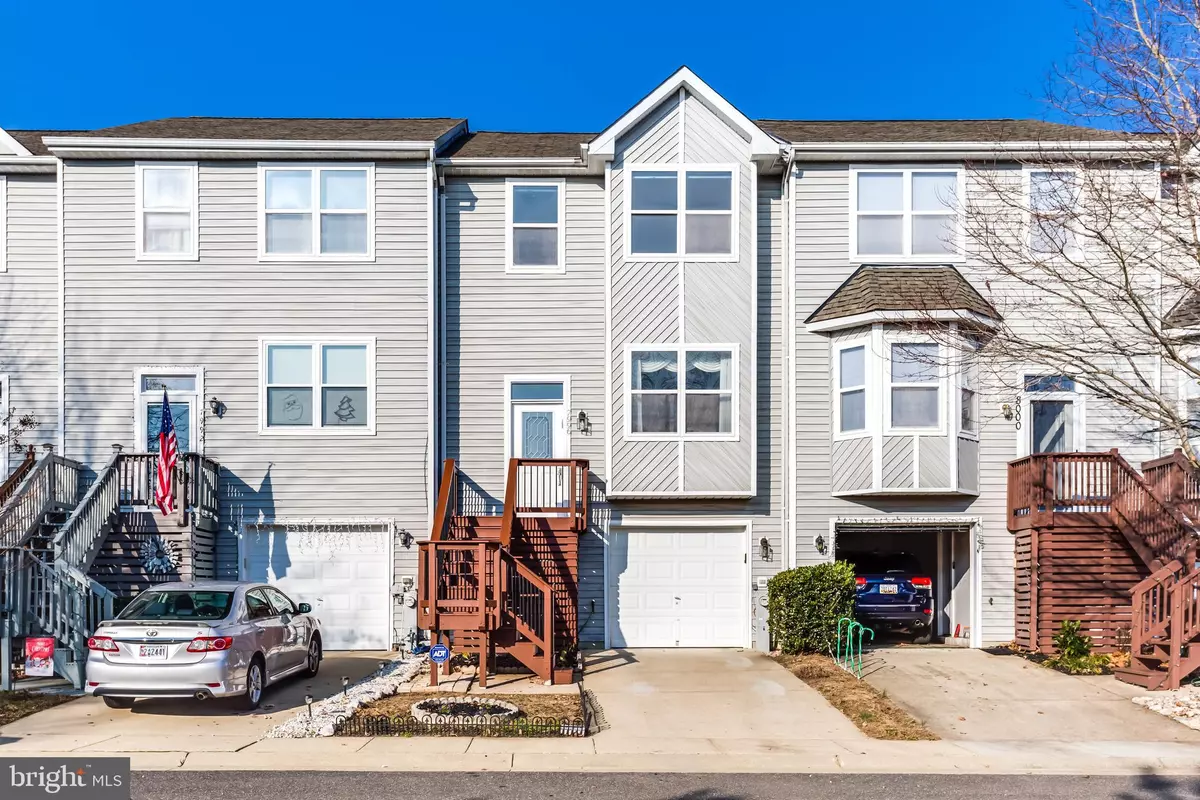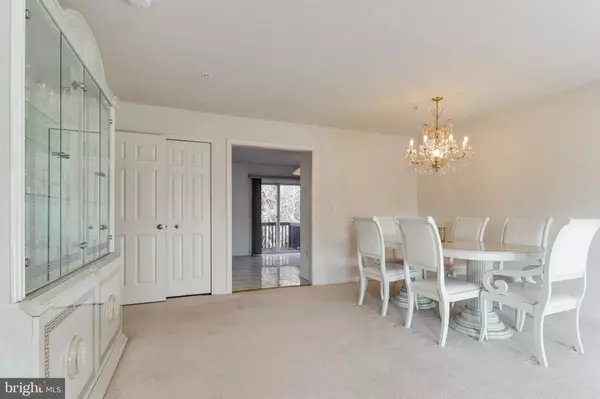$315,000
$315,000
For more information regarding the value of a property, please contact us for a free consultation.
3 Beds
4 Baths
2,010 SqFt
SOLD DATE : 01/29/2021
Key Details
Sold Price $315,000
Property Type Townhouse
Sub Type Interior Row/Townhouse
Listing Status Sold
Purchase Type For Sale
Square Footage 2,010 sqft
Price per Sqft $156
Subdivision Bayview Hills
MLS Listing ID MDCA180246
Sold Date 01/29/21
Style Colonial
Bedrooms 3
Full Baths 2
Half Baths 2
HOA Fees $60/mo
HOA Y/N Y
Abv Grd Liv Area 1,432
Originating Board BRIGHT
Year Built 2001
Annual Tax Amount $3,046
Tax Year 2020
Lot Size 1,500 Sqft
Acres 0.03
Property Description
This townhome is located in Bayview Hills and is ready for its next owner. RARE 1-car attached garage AND a fully finished basement. Enter through the decorative front door with etched glass and transom. Foyer has half bath and hardwood floors. Open living/dining room area. Living room with custom drapes. REMODELED eat-in kitchen with quartz counter tops, elegant porcelain floors, LG high efficiency stainless steel appliances, designer glass backsplash, new soft-close cabinets, and a sliding glass door to the large back deck. Deck goes across the whole back of the home and backs to woods for extra privacy. Upper level master suite with French doors, a large walk-in closet, and custom drapes. Master bath with an oversized tile-surround soaking tub and a separate ceramic tile shower. Two additional bedrooms on the upper level, plus a hall bathroom. Fully finished basement with hardwood floors throughout. Large rec room with a slider to the concrete/stone patio. Laundry closet with full-size washer & dryer. Electric HWH is 80 gallons. HVAC system was replaced in 2015. The entire house is equipped with a water filter system. Front stairs were replaced in August 2020. Convenient location just minutes to beaches, waterpark, restaurants, boat ramps and more. Neighborhood has additional storage for boats, trailers, campers, etc, plus a walking/jogging trail that leads to town and the beaches. Simply a must see home!
Location
State MD
County Calvert
Zoning R-20
Rooms
Other Rooms Living Room, Dining Room, Kitchen, Foyer, Laundry, Recreation Room
Basement Fully Finished, Walkout Level
Interior
Interior Features Ceiling Fan(s), Combination Dining/Living, Dining Area, Kitchen - Eat-In, Soaking Tub, Walk-in Closet(s), Wood Floors, Carpet, Floor Plan - Open, Sprinkler System, Upgraded Countertops, Window Treatments
Hot Water Electric
Heating Heat Pump(s)
Cooling Ceiling Fan(s), Central A/C
Flooring Hardwood, Carpet, Ceramic Tile
Equipment Built-In Microwave, Washer, Dryer, Dishwasher, Exhaust Fan, Disposal, Refrigerator, Icemaker, Stove, Stainless Steel Appliances, Water Heater
Fireplace N
Window Features Screens,Double Pane,Transom
Appliance Built-In Microwave, Washer, Dryer, Dishwasher, Exhaust Fan, Disposal, Refrigerator, Icemaker, Stove, Stainless Steel Appliances, Water Heater
Heat Source Electric
Laundry Basement
Exterior
Garage Garage - Front Entry, Garage Door Opener
Garage Spaces 3.0
Waterfront N
Water Access Y
Water Access Desc Boat - Powered,Canoe/Kayak,Public Access
Roof Type Asphalt,Shingle
Accessibility None
Parking Type Attached Garage, Driveway
Attached Garage 1
Total Parking Spaces 3
Garage Y
Building
Story 3
Sewer Public Sewer
Water Public
Architectural Style Colonial
Level or Stories 3
Additional Building Above Grade, Below Grade
New Construction N
Schools
School District Calvert County Public Schools
Others
HOA Fee Include Common Area Maintenance,Road Maintenance,Snow Removal
Senior Community No
Tax ID 0503164217
Ownership Fee Simple
SqFt Source Assessor
Security Features Electric Alarm
Special Listing Condition Standard
Read Less Info
Want to know what your home might be worth? Contact us for a FREE valuation!

Our team is ready to help you sell your home for the highest possible price ASAP

Bought with Viktoria E Ringhausen • RE/MAX One

"My job is to find and attract mastery-based agents to the office, protect the culture, and make sure everyone is happy! "







