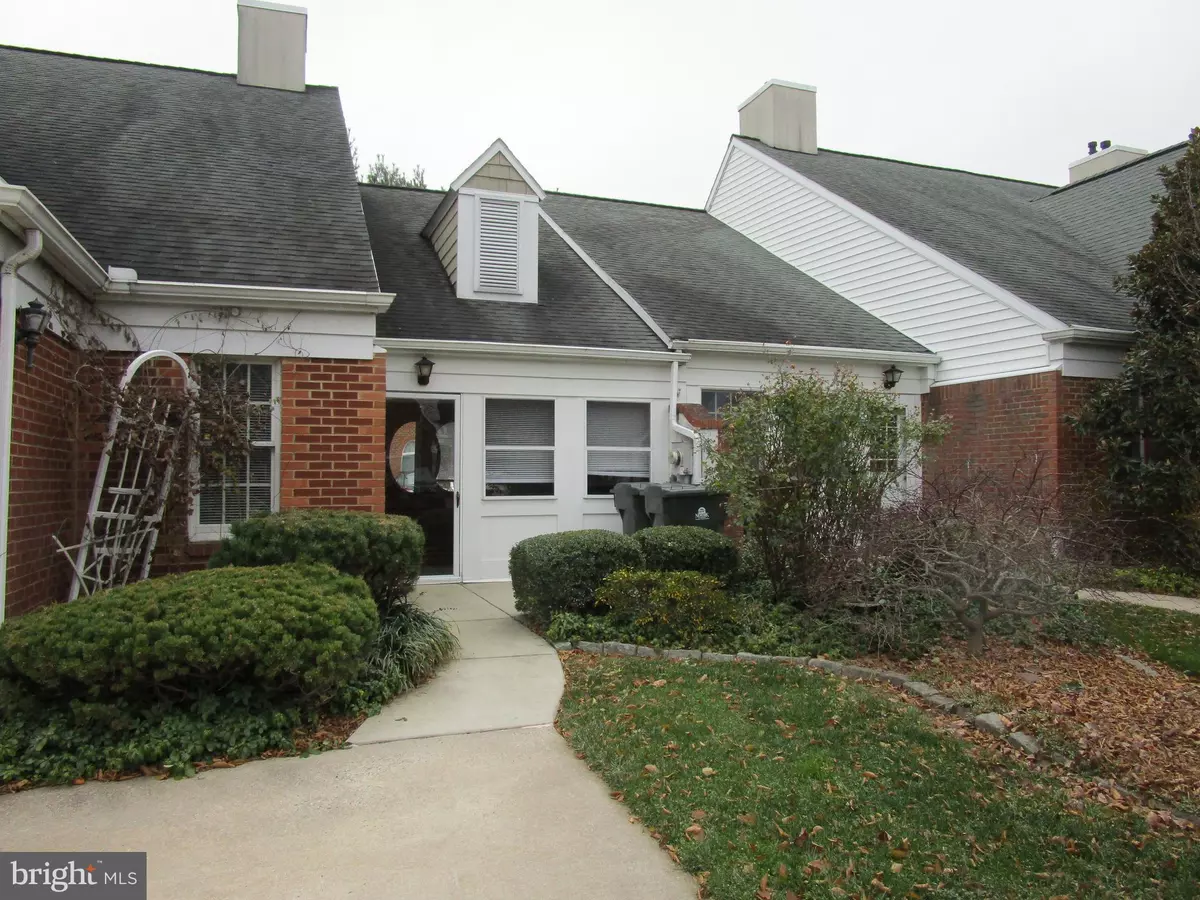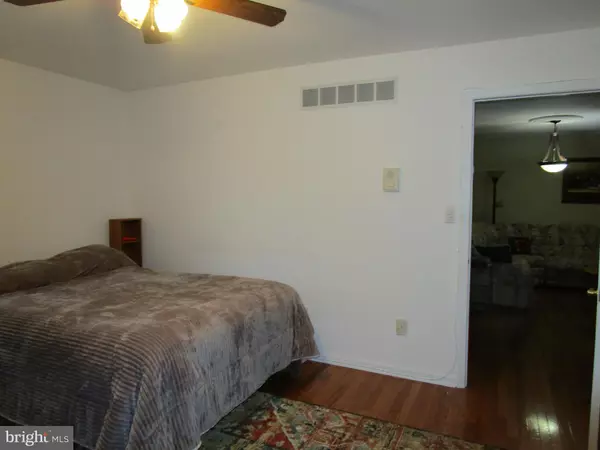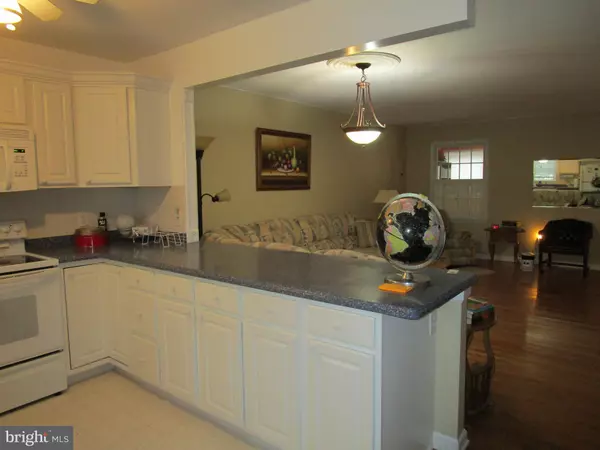$189,000
$189,900
0.5%For more information regarding the value of a property, please contact us for a free consultation.
2 Beds
2 Baths
2,700 SqFt
SOLD DATE : 02/02/2021
Key Details
Sold Price $189,000
Property Type Townhouse
Sub Type Interior Row/Townhouse
Listing Status Sold
Purchase Type For Sale
Square Footage 2,700 sqft
Price per Sqft $70
Subdivision White Chapel Village
MLS Listing ID DENC518592
Sold Date 02/02/21
Style Raised Ranch/Rambler
Bedrooms 2
Full Baths 2
HOA Fees $225/ann
HOA Y/N Y
Abv Grd Liv Area 1,800
Originating Board BRIGHT
Year Built 1999
Annual Tax Amount $3,024
Tax Year 2020
Lot Dimensions 0.00 x 0.00
Property Description
Ready for new owners. Hardwood floors on the main level. Kitchen and living room combination that makes the room very open, Lower level was furnished with living room and bedroom and space of ra kitchen, Walk out basement. Backyard faces the parking lot of the Senior Center. Steps leading to the Senior Center are along the back of the buildings. Convenient location close to Newark and also the train station in Wilmington. Great community of one street condo's.
Location
State DE
County New Castle
Area Newark/Glasgow (30905)
Zoning 18AC
Direction West
Rooms
Other Rooms Living Room, Primary Bedroom, Bedroom 2, Kitchen, Den, Primary Bathroom, Full Bath
Basement Full, Connecting Stairway, Daylight, Full, Heated, Improved, Outside Entrance, Rear Entrance, Walkout Level, Windows
Main Level Bedrooms 1
Interior
Interior Features Attic, Carpet, Combination Kitchen/Living, Floor Plan - Open, Kitchen - Eat-In, Primary Bath(s), Wood Floors
Hot Water Electric
Heating Forced Air
Cooling Central A/C
Flooring Hardwood
Equipment Dishwasher, Dryer, Exhaust Fan, Oven/Range - Electric, Refrigerator, Washer, Water Heater
Furnishings Partially
Fireplace N
Window Features Double Pane
Appliance Dishwasher, Dryer, Exhaust Fan, Oven/Range - Electric, Refrigerator, Washer, Water Heater
Heat Source Natural Gas
Laundry Main Floor
Exterior
Exterior Feature Balcony
Garage Spaces 1.0
Utilities Available Cable TV, Electric Available, Natural Gas Available, Phone Available, Sewer Available, Under Ground, Water Available
Amenities Available None
Water Access N
View Other
Roof Type Asphalt
Street Surface Black Top
Accessibility None
Porch Balcony
Road Frontage City/County
Total Parking Spaces 1
Garage N
Building
Lot Description Backs to Trees, No Thru Street
Story 2
Sewer Public Septic
Water Public
Architectural Style Raised Ranch/Rambler
Level or Stories 2
Additional Building Above Grade, Below Grade
Structure Type Dry Wall
New Construction N
Schools
School District Christina
Others
HOA Fee Include Lawn Maintenance,Snow Removal,Trash,Road Maintenance
Senior Community Yes
Age Restriction 55
Tax ID 18-028.00-004.C.0043
Ownership Condominium
Acceptable Financing Conventional
Horse Property N
Listing Terms Conventional
Financing Conventional
Special Listing Condition Standard
Read Less Info
Want to know what your home might be worth? Contact us for a FREE valuation!

Our team is ready to help you sell your home for the highest possible price ASAP

Bought with David A Muellenberg • RE/MAX Edge
"My job is to find and attract mastery-based agents to the office, protect the culture, and make sure everyone is happy! "







