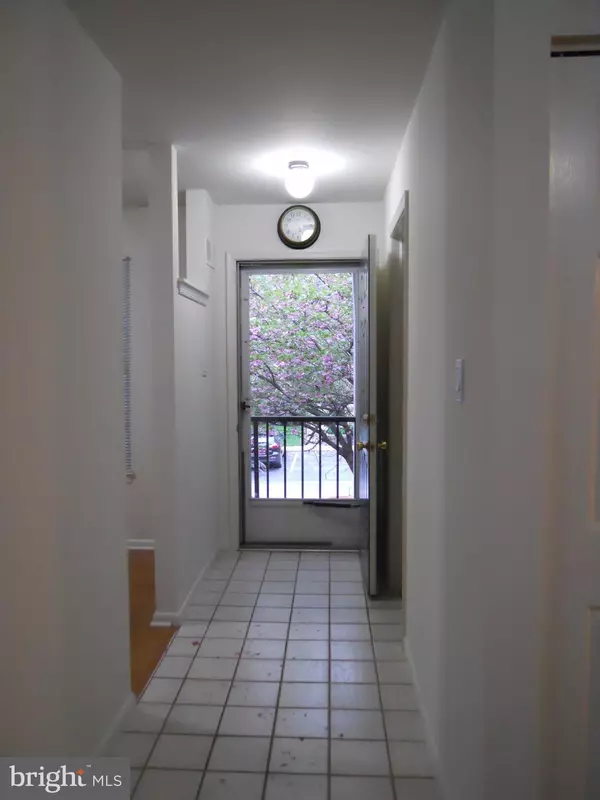$275,000
$280,000
1.8%For more information regarding the value of a property, please contact us for a free consultation.
2 Beds
2 Baths
1,720 SqFt
SOLD DATE : 02/05/2021
Key Details
Sold Price $275,000
Property Type Condo
Sub Type Condo/Co-op
Listing Status Sold
Purchase Type For Sale
Square Footage 1,720 sqft
Price per Sqft $159
Subdivision Chesterbrook
MLS Listing ID PACT526956
Sold Date 02/05/21
Style Colonial
Bedrooms 2
Full Baths 2
Condo Fees $180/mo
HOA Y/N N
Abv Grd Liv Area 1,720
Originating Board BRIGHT
Year Built 1985
Annual Tax Amount $3,599
Tax Year 2021
Lot Dimensions 0.00 x 0.00
Property Description
Meticulously maintained and in perfect move in condition. Updated kitchen w/brand new cabinetry and granite counter tops. NEW carpets were installed in the bedrooms in 2020. This spacious and sunny 2 bedroom, 2 bath plus loft features an open and airy floor plan. The home is located in Chesterbrook in the quiet section of the Valley Stream community. Chesterbrook is ranked #1 for 2020 as BEST Places to Live and BEST Suburbs to raise a Family in America by National ranking site, Niche. Entry foyer features a tile floor, kitchen floor is Pergo and wall to wall carpeting is found throughout the rest of the home. The living room/dining room area carpets were installed in 2019. The living room/dining room area boasts a wood burning fireplace, skylights, cathedral ceilings w/recessed lighting and sliders that open to an oversized balcony. Master suite has a full bath, walk in closet and access to the balcony. The second bedroom is located close to the hall bath and laundry area with a full size washer and dryer. The loft provides additional living space- can be used as an office or game room. Added bonus is attic storage space. Photos are of previous occupants furnishings.
Location
State PA
County Chester
Area Tredyffrin Twp (10343)
Zoning RESIDENTIAL
Rooms
Other Rooms Living Room, Dining Room, Primary Bedroom, Kitchen, Loft, Bathroom 2, Primary Bathroom, Additional Bedroom
Main Level Bedrooms 2
Interior
Interior Features Combination Dining/Living, Walk-in Closet(s), Tub Shower, Stall Shower, Upgraded Countertops, Ceiling Fan(s), Primary Bath(s), Window Treatments
Hot Water Electric
Heating Heat Pump(s)
Cooling Central A/C
Flooring Fully Carpeted, Ceramic Tile
Fireplaces Number 1
Fireplaces Type Wood
Equipment Built-In Range, Built-In Microwave, Dishwasher, Dryer - Electric, Dryer - Front Loading, Exhaust Fan, Range Hood, Refrigerator, Washer, Water Heater
Fireplace Y
Appliance Built-In Range, Built-In Microwave, Dishwasher, Dryer - Electric, Dryer - Front Loading, Exhaust Fan, Range Hood, Refrigerator, Washer, Water Heater
Heat Source Electric
Laundry Washer In Unit, Dryer In Unit, Main Floor
Exterior
Amenities Available Common Grounds, Jog/Walk Path
Waterfront N
Water Access N
Roof Type Unknown
Accessibility None
Parking Type Parking Lot
Garage N
Building
Story 2
Unit Features Garden 1 - 4 Floors
Sewer Public Sewer
Water Public
Architectural Style Colonial
Level or Stories 2
Additional Building Above Grade, Below Grade
Structure Type Cathedral Ceilings,Dry Wall,High
New Construction N
Schools
Elementary Schools Valley Forge
Middle Schools Valley Forge
High Schools Conestoga Senior
School District Tredyffrin-Easttown
Others
Pets Allowed Y
HOA Fee Include Ext Bldg Maint,Common Area Maintenance,Lawn Maintenance,Snow Removal,Trash
Senior Community No
Tax ID 43-05 -2172
Ownership Other
Acceptable Financing Cash, Conventional
Horse Property N
Listing Terms Cash, Conventional
Financing Cash,Conventional
Special Listing Condition Standard
Pets Description Number Limit
Read Less Info
Want to know what your home might be worth? Contact us for a FREE valuation!

Our team is ready to help you sell your home for the highest possible price ASAP

Bought with Shanta D Aitha • United Real Estate

"My job is to find and attract mastery-based agents to the office, protect the culture, and make sure everyone is happy! "







