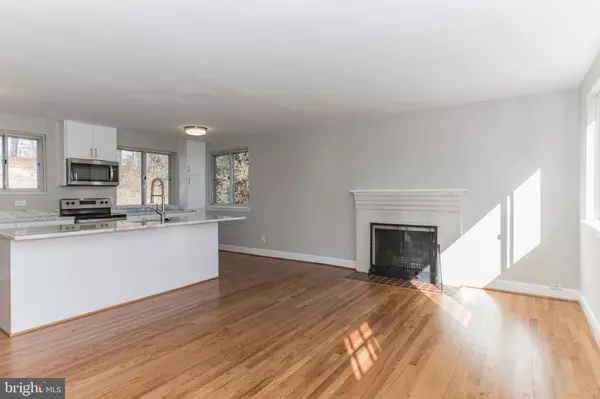$605,000
$575,000
5.2%For more information regarding the value of a property, please contact us for a free consultation.
4 Beds
2 Baths
1,008 SqFt
SOLD DATE : 02/25/2021
Key Details
Sold Price $605,000
Property Type Single Family Home
Sub Type Detached
Listing Status Sold
Purchase Type For Sale
Square Footage 1,008 sqft
Price per Sqft $600
Subdivision Columbia Pines
MLS Listing ID VAFX1177974
Sold Date 02/25/21
Style Ranch/Rambler
Bedrooms 4
Full Baths 2
HOA Y/N N
Abv Grd Liv Area 1,008
Originating Board BRIGHT
Year Built 1953
Annual Tax Amount $5,811
Tax Year 2020
Lot Size 10,500 Sqft
Acres 0.24
Property Description
Don't miss this charming brick 4-bed, 2-bath rambler inside the Beltway. As you come up the redbrick stairway with wrought-iron railing, you'll be struck by the sophisticated front door with matching plantation shutters. You won't believe how big it feels inside, with bright walls, wood floors, and plenty of natural light pouring through the brand-new windows. A working painted-brick fireplace adds a cozy touch to the living room, which flows seamlessly into the stylishly updated kitchen. The stainless steel appliances include a spacious refrigerator with French doors and pullout freezer, and an expansive island with a convenient stainless steel sink and pull-down faucet will be perfect for leisurely breakfasts, meal prep, or casual entertaining. Bright bedrooms with neutral paint and well-maintained wood flooring await your homey touches. The beautifully finished, well-lit basement with separate entrance, bathroom, and spacious laundry room offers an ideal space for in-laws, guests, or your own private space to work or retreat. With Fairfax County Public Schools, convenient location, and its many upgrades, come see this gem before it's gone! ***Windows have been ordered and will be replaced***
Location
State VA
County Fairfax
Zoning 130
Rooms
Basement Full, Walkout Stairs
Main Level Bedrooms 3
Interior
Interior Features Carpet, Combination Dining/Living, Dining Area, Entry Level Bedroom, Wood Floors, Breakfast Area, Floor Plan - Open, Kitchen - Island, Recessed Lighting, Tub Shower, Stall Shower
Hot Water Natural Gas
Heating Forced Air
Cooling Central A/C
Fireplaces Number 1
Fireplaces Type Mantel(s), Screen, Brick, Wood
Equipment Built-In Microwave, Dishwasher, Dryer, Icemaker, Oven/Range - Electric, Refrigerator, Stainless Steel Appliances, Washer, Water Dispenser
Fireplace Y
Appliance Built-In Microwave, Dishwasher, Dryer, Icemaker, Oven/Range - Electric, Refrigerator, Stainless Steel Appliances, Washer, Water Dispenser
Heat Source Natural Gas
Laundry Basement
Exterior
Exterior Feature Patio(s)
Water Access N
View Garden/Lawn
Accessibility None
Porch Patio(s)
Garage N
Building
Lot Description Backs to Trees, Front Yard, Rear Yard
Story 2
Sewer Public Sewer
Water Public
Architectural Style Ranch/Rambler
Level or Stories 2
Additional Building Above Grade, Below Grade
New Construction N
Schools
School District Fairfax County Public Schools
Others
Senior Community No
Tax ID 0604 03 0016
Ownership Fee Simple
SqFt Source Assessor
Special Listing Condition Standard
Read Less Info
Want to know what your home might be worth? Contact us for a FREE valuation!

Our team is ready to help you sell your home for the highest possible price ASAP

Bought with Pat F Cunningham • Compass
"My job is to find and attract mastery-based agents to the office, protect the culture, and make sure everyone is happy! "







