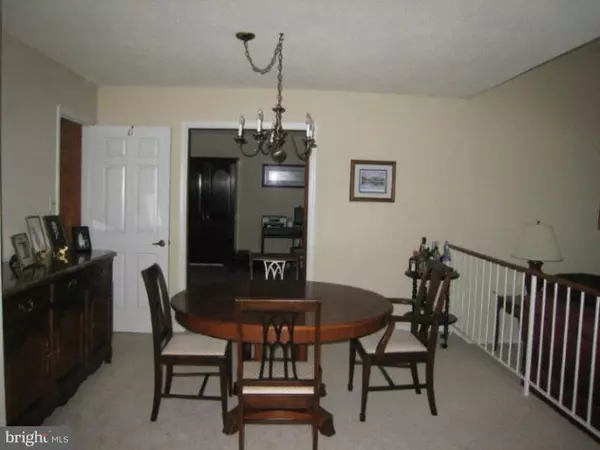$390,000
$399,999
2.5%For more information regarding the value of a property, please contact us for a free consultation.
3 Beds
2 Baths
0.25 Acres Lot
SOLD DATE : 07/13/2012
Key Details
Sold Price $390,000
Property Type Single Family Home
Sub Type Detached
Listing Status Sold
Purchase Type For Sale
Subdivision Heritage Harbour
MLS Listing ID 1003958078
Sold Date 07/13/12
Style Ranch/Rambler
Bedrooms 3
Full Baths 2
HOA Fees $126/mo
HOA Y/N Y
Originating Board MRIS
Year Built 1980
Annual Tax Amount $4,395
Tax Year 2011
Lot Size 0.254 Acres
Acres 0.25
Property Description
Renovated kitchen & updated baths. New neutral carpet. & freshly painted, 2 fireplaces. Deck backs to wooded privacy. Enjoy nature. Very open plan & wonderful entertainment home. Lovingly maintained. New asphalt driveway. Great recrm with large window. Loads of storage. All new buyers pay $2000 rec fee to Heritage Harbour.
Location
State MD
County Anne Arundel
Zoning R2
Rooms
Other Rooms Living Room, Dining Room, Primary Bedroom, Bedroom 2, Bedroom 3, Kitchen, Game Room, Family Room, Basement, Foyer, Laundry, Storage Room, Workshop, Bedroom 6, Attic
Basement Rear Entrance, Daylight, Partial, Improved, Walkout Level
Main Level Bedrooms 3
Interior
Interior Features Breakfast Area, Family Room Off Kitchen, Kitchen - Island, Kitchen - Table Space, Dining Area, Upgraded Countertops, Entry Level Bedroom, Primary Bath(s), Window Treatments, Floor Plan - Open
Hot Water Electric
Heating Heat Pump(s)
Cooling Ceiling Fan(s), Heat Pump(s)
Fireplaces Number 2
Fireplaces Type Fireplace - Glass Doors, Mantel(s), Screen
Equipment Washer/Dryer Hookups Only, Central Vacuum, Dishwasher, Disposal, Dryer, Exhaust Fan, Icemaker, Microwave, Oven - Self Cleaning, Oven/Range - Electric, Refrigerator, Washer
Fireplace Y
Appliance Washer/Dryer Hookups Only, Central Vacuum, Dishwasher, Disposal, Dryer, Exhaust Fan, Icemaker, Microwave, Oven - Self Cleaning, Oven/Range - Electric, Refrigerator, Washer
Heat Source Electric
Exterior
Exterior Feature Deck(s)
Parking Features Garage Door Opener, Garage - Front Entry
Garage Spaces 2.0
Utilities Available Under Ground, Cable TV Available
Amenities Available Billiard Room, Club House, Common Grounds, Community Center, Elevator, Exercise Room, Golf Club, Jog/Walk Path, Library, Meeting Room, Party Room, Picnic Area, Pool - Indoor, Pool - Outdoor, Retirement Community, Security, Tennis Courts, Transportation Service, Golf Course
Water Access N
View Trees/Woods
Roof Type Asphalt
Accessibility 2+ Access Exits, Grab Bars Mod
Porch Deck(s)
Attached Garage 2
Total Parking Spaces 2
Garage Y
Building
Lot Description Backs to Trees, Backs - Open Common Area
Story 2
Foundation Crawl Space
Sewer Public Sewer
Water Public
Architectural Style Ranch/Rambler
Level or Stories 2
Structure Type Dry Wall
New Construction N
Others
HOA Fee Include Management,Insurance,Pool(s),Recreation Facility,Reserve Funds,Snow Removal
Tax ID 020289290022825
Ownership Fee Simple
Acceptable Financing Cash, Conventional
Listing Terms Cash, Conventional
Financing Cash,Conventional
Special Listing Condition Standard
Read Less Info
Want to know what your home might be worth? Contact us for a FREE valuation!

Our team is ready to help you sell your home for the highest possible price ASAP

Bought with Kyle F McCarthy • RE/MAX Leading Edge
"My job is to find and attract mastery-based agents to the office, protect the culture, and make sure everyone is happy! "







