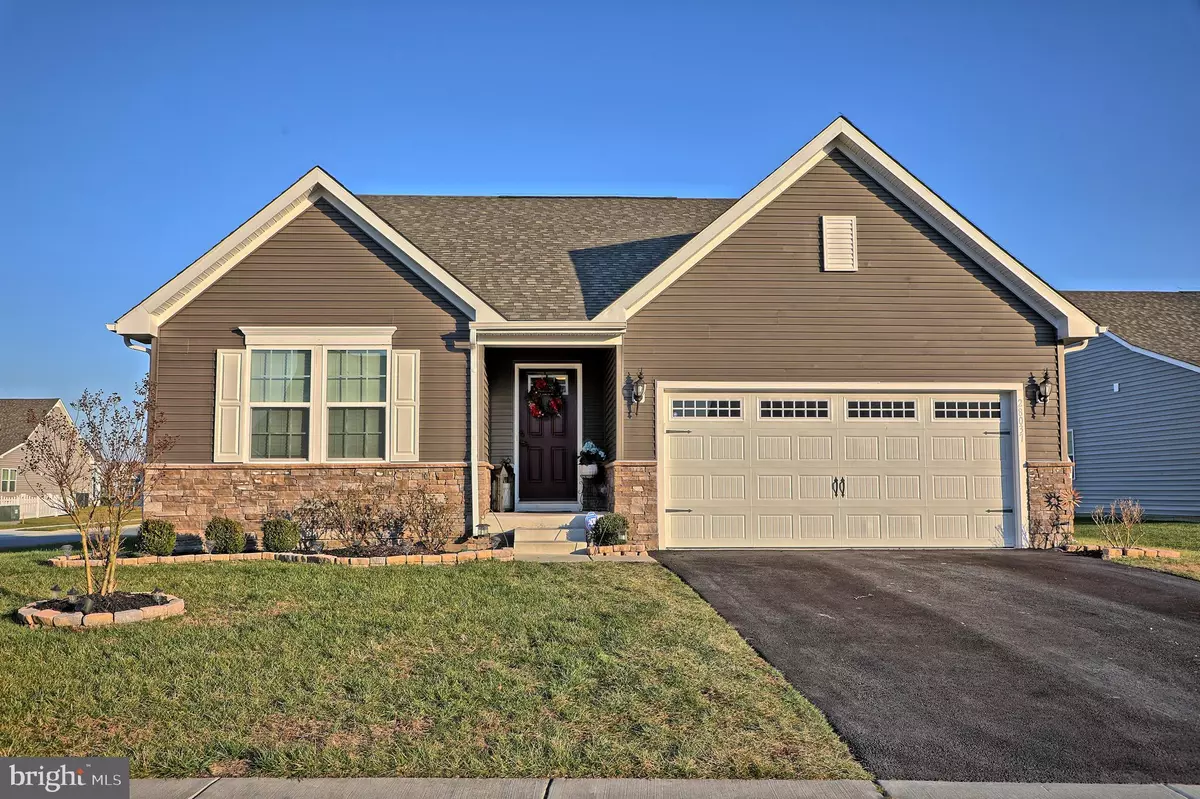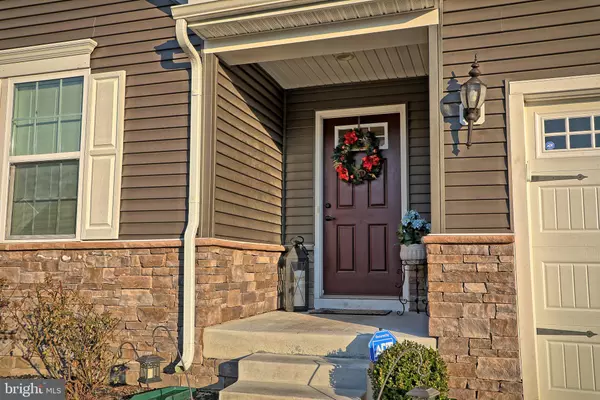$307,500
$314,900
2.3%For more information regarding the value of a property, please contact us for a free consultation.
3 Beds
2 Baths
1,444 SqFt
SOLD DATE : 02/26/2021
Key Details
Sold Price $307,500
Property Type Single Family Home
Sub Type Detached
Listing Status Sold
Purchase Type For Sale
Square Footage 1,444 sqft
Price per Sqft $212
Subdivision Pelican Point
MLS Listing ID DESU175886
Sold Date 02/26/21
Style Contemporary
Bedrooms 3
Full Baths 2
HOA Fees $141/ann
HOA Y/N Y
Abv Grd Liv Area 1,444
Originating Board BRIGHT
Year Built 2017
Annual Tax Amount $1,148
Tax Year 2020
Lot Size 0.270 Acres
Acres 0.27
Property Description
Just a short drive to Delaware and Maryland beaches, golfing at Baywoods Country Club, tax free shopping and endless coastal-style restaurants, this recently built, Pisa Toree model has ample upgrades made with the modern homeowner in mind. The amenity-rich community of Pelican Point offers the best of resort living, equipped with a charming clubhouse with a fitness center and meeting room, an outdoor swimming pool and a playground for the little ones. Built in 2017, this contemporary 3 bedroom 2 bathroom home has over 1400 square feet of open-concept living space, created with the concept of family being the top priority. Step inside to the welcoming foyer with luxury vinyl plank flooring that leads into the spacious living area where many family game nights will take place. The updated kitchen highlights sleek white cabinetry, sparkling granite counter tops, new stainless steel appliances and a center island that doubles as a three-seat breakfast bar. The entry level also features a generous master bedroom with an en suite bathroom, two additional bedrooms and another full bathroom. A large back deck with composite decking boards and vinyl railings overlooks the private, fenced-in backyard, ideal for summer barbeques and bonfires. Why wait to build when this new construction home already offers the absolute best of one-level, coastal living? Schedule your private tour today!
Location
State DE
County Sussex
Area Indian River Hundred (31008)
Zoning AR-1
Rooms
Main Level Bedrooms 3
Interior
Interior Features Carpet, Ceiling Fan(s), Combination Kitchen/Dining, Dining Area, Entry Level Bedroom, Kitchen - Eat-In, Kitchen - Island, Kitchen - Gourmet, Pantry, Primary Bath(s), Recessed Lighting, Upgraded Countertops, Floor Plan - Open, Stall Shower, Window Treatments
Hot Water Electric
Heating Heat Pump(s)
Cooling Central A/C
Flooring Carpet, Vinyl, Ceramic Tile
Equipment Washer/Dryer Hookups Only, Water Heater, Stove, Icemaker, Refrigerator, Stainless Steel Appliances, Dishwasher, Built-In Microwave, Disposal
Appliance Washer/Dryer Hookups Only, Water Heater, Stove, Icemaker, Refrigerator, Stainless Steel Appliances, Dishwasher, Built-In Microwave, Disposal
Heat Source Electric
Laundry Main Floor, Hookup
Exterior
Exterior Feature Deck(s)
Parking Features Built In, Inside Access
Garage Spaces 2.0
Fence Fully, Vinyl
Amenities Available Club House, Fitness Center, Meeting Room, Swimming Pool, Pool - Outdoor, Tot Lots/Playground
Water Access N
Roof Type Architectural Shingle
Accessibility None
Porch Deck(s)
Attached Garage 2
Total Parking Spaces 2
Garage Y
Building
Story 1
Sewer Public Sewer
Water Public
Architectural Style Contemporary
Level or Stories 1
Additional Building Above Grade, Below Grade
New Construction N
Schools
School District Cape Henlopen
Others
HOA Fee Include Common Area Maintenance,Lawn Maintenance
Senior Community No
Tax ID 234-16.00-1477.00
Ownership Fee Simple
SqFt Source Estimated
Security Features Carbon Monoxide Detector(s),Smoke Detector
Acceptable Financing Cash, Conventional, USDA, FHA, VA
Listing Terms Cash, Conventional, USDA, FHA, VA
Financing Cash,Conventional,USDA,FHA,VA
Special Listing Condition Standard
Read Less Info
Want to know what your home might be worth? Contact us for a FREE valuation!

Our team is ready to help you sell your home for the highest possible price ASAP

Bought with Peggy Sue Mitchell • BHHS Fox & Roach - Hockessin
"My job is to find and attract mastery-based agents to the office, protect the culture, and make sure everyone is happy! "







