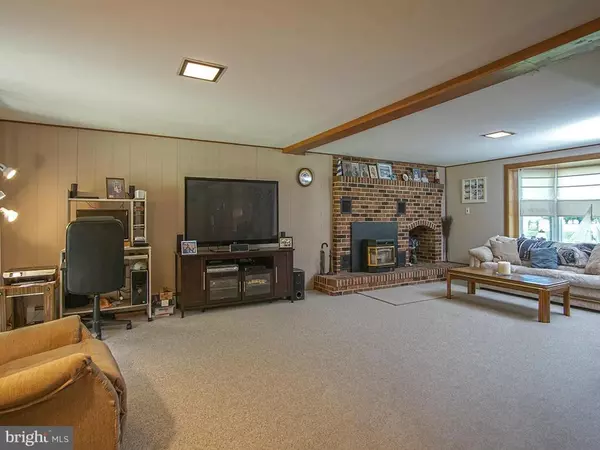$335,000
$324,900
3.1%For more information regarding the value of a property, please contact us for a free consultation.
3 Beds
2 Baths
2,688 SqFt
SOLD DATE : 01/30/2017
Key Details
Sold Price $335,000
Property Type Single Family Home
Sub Type Detached
Listing Status Sold
Purchase Type For Sale
Square Footage 2,688 sqft
Price per Sqft $124
Subdivision Chester River Beach
MLS Listing ID 1003674617
Sold Date 01/30/17
Style Raised Ranch/Rambler
Bedrooms 3
Full Baths 2
HOA Fees $6/ann
HOA Y/N Y
Abv Grd Liv Area 2,688
Originating Board MRIS
Year Built 1979
Annual Tax Amount $2,354
Tax Year 2015
Lot Size 0.500 Acres
Acres 0.5
Lot Dimensions LotWidth:109 X LotDepth:200
Property Description
Well-maintained raised rancher in water privileged community.Fully fenced 1/2 ac lot on public sewer.Dual zone central air-conditioning, energy-efficient, heating.Brick hearth with Pellet Stove in main level family room.Laundry & storage = 4th bedroom? 2 car garage.Pool with wrap-around deck.Beach,picnic boat ramp close by, slip rental available upon request. Bring offers!
Location
State MD
County Queen Annes
Zoning NC-8
Rooms
Other Rooms Living Room, Dining Room, Bedroom 2, Bedroom 3, Kitchen, Family Room, Bedroom 1, Storage Room, Utility Room, Attic
Interior
Interior Features Kitchen - Eat-In, Upgraded Countertops, Window Treatments, Floor Plan - Traditional
Hot Water Oil
Heating Hot Water
Cooling Central A/C, Ceiling Fan(s), Zoned
Fireplaces Number 1
Fireplaces Type Equipment
Equipment Washer/Dryer Hookups Only, Dryer, Exhaust Fan, Freezer, Icemaker, Oven/Range - Electric, Refrigerator, Washer, Water Heater
Fireplace Y
Window Features Double Pane,Screens,Wood Frame
Appliance Washer/Dryer Hookups Only, Dryer, Exhaust Fan, Freezer, Icemaker, Oven/Range - Electric, Refrigerator, Washer, Water Heater
Heat Source Oil
Exterior
Exterior Feature Deck(s), Patio(s), Porch(es)
Garage Garage Door Opener, Garage - Front Entry
Garage Spaces 2.0
Fence Fully
Pool Above Ground
Community Features Covenants
Amenities Available Beach, Boat Ramp, Boat Dock/Slip, Picnic Area, Pier/Dock, Tot Lots/Playground
Waterfront N
Waterfront Description Boat/Launch Ramp,Park,Shared,Sandy Beach
Water Access Y
Water Access Desc Swimming Allowed,Canoe/Kayak,Boat - Powered,Private Access,Fishing Allowed,Seaplane Permitted
Roof Type Asphalt
Accessibility None, Entry Slope <1'
Porch Deck(s), Patio(s), Porch(es)
Attached Garage 2
Total Parking Spaces 2
Garage Y
Private Pool Y
Building
Lot Description Cleared, Landscaping
Story 2
Foundation Slab
Sewer Public Sewer
Water Well
Architectural Style Raised Ranch/Rambler
Level or Stories 2
Additional Building Above Grade, Shed
New Construction N
Schools
Middle Schools Stevensville
High Schools Kent Island
School District Queen Anne'S County Public Schools
Others
HOA Fee Include Pier/Dock Maintenance,Recreation Facility
Senior Community No
Tax ID 1805008913
Ownership Fee Simple
Special Listing Condition Standard
Read Less Info
Want to know what your home might be worth? Contact us for a FREE valuation!

Our team is ready to help you sell your home for the highest possible price ASAP

Bought with Petra Quinn • EXIT Gold Realty

"My job is to find and attract mastery-based agents to the office, protect the culture, and make sure everyone is happy! "







