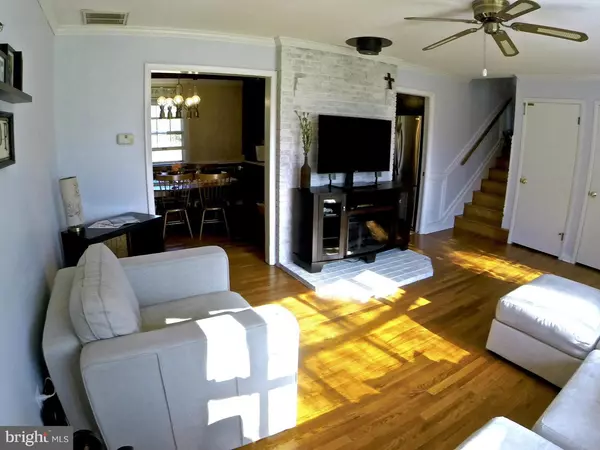$298,000
$299,990
0.7%For more information regarding the value of a property, please contact us for a free consultation.
4 Beds
2 Baths
2,400 SqFt
SOLD DATE : 07/28/2016
Key Details
Sold Price $298,000
Property Type Single Family Home
Sub Type Detached
Listing Status Sold
Purchase Type For Sale
Square Footage 2,400 sqft
Price per Sqft $124
Subdivision Cloverfields
MLS Listing ID 1003674465
Sold Date 07/28/16
Style Split Level
Bedrooms 4
Full Baths 2
HOA Fees $13/ann
HOA Y/N Y
Abv Grd Liv Area 2,400
Originating Board MRIS
Year Built 1971
Annual Tax Amount $2,476
Tax Year 2015
Lot Size 0.789 Acres
Acres 0.79
Property Description
NEW PRICE - priced for quick sale! Open House 6/18 & 6.19. Beautifully updated Kent Island home on a huge lot features refinished hardwood floors, NEW stainless steel appliances, a HUGE master BR. A handyman s dream for a garage, plus a 400 sq foot Bonus Room! Bay window, tons of nat l light. 4/5 acre of manicured lawn, lots of room to run! Much bigger than tax records show! A must see!
Location
State MD
County Queen Annes
Zoning NC-15
Rooms
Other Rooms Living Room, Dining Room, Primary Bedroom, Bedroom 2, Bedroom 3, Bedroom 4, Kitchen, Family Room
Basement Rear Entrance, Daylight, Full, Full, Fully Finished, Heated, Improved, Walkout Level, Windows
Interior
Interior Features Kitchen - Country, Primary Bath(s), Chair Railings, Crown Moldings, Entry Level Bedroom, Window Treatments, Wainscotting, Wood Floors
Hot Water Electric
Heating Baseboard, Ceiling, Heat Pump(s), Wood Burn Stove, Zoned
Cooling Attic Fan, Ceiling Fan(s), Central A/C, Heat Pump(s), Zoned
Fireplaces Number 1
Fireplaces Type Equipment
Equipment Washer/Dryer Hookups Only, Dishwasher, Dryer, Dryer - Front Loading, Freezer, Icemaker, Oven - Double, Oven/Range - Electric, Refrigerator, Range Hood, Stove, Washer
Fireplace Y
Window Features Bay/Bow,Double Pane,ENERGY STAR Qualified,Screens
Appliance Washer/Dryer Hookups Only, Dishwasher, Dryer, Dryer - Front Loading, Freezer, Icemaker, Oven - Double, Oven/Range - Electric, Refrigerator, Range Hood, Stove, Washer
Heat Source Electric
Exterior
Exterior Feature Patio(s)
Garage Covered Parking, Garage Door Opener, Additional Storage Area
Garage Spaces 2.0
Fence Board, Rear
Community Features None
Utilities Available Cable TV Available, DSL Available
Amenities Available Basketball Courts, Beach, Boat Ramp, Boat Dock/Slip, Club House, Community Center, Meeting Room, Party Room, Picnic Area, Pool - Outdoor, Tot Lots/Playground, Water/Lake Privileges
Waterfront N
Waterfront Description Private Dock Site,Boat/Launch Ramp,Park,Sandy Beach
Water Access Y
Water Access Desc Boat - Powered,Canoe/Kayak,Personal Watercraft (PWC),Private Access,Swimming Allowed,Waterski/Wakeboard
Roof Type Asphalt
Street Surface Access - On Grade,Paved
Accessibility Doors - Swing In
Porch Patio(s)
Road Frontage City/County, Public
Attached Garage 2
Total Parking Spaces 2
Garage Y
Private Pool N
Building
Lot Description Backs to Trees, Cul-de-sac, No Thru Street, Open
Story 2
Sewer Public Sewer
Water Public, Well
Architectural Style Split Level
Level or Stories 2
Additional Building Above Grade
Structure Type 9'+ Ceilings,Dry Wall
New Construction N
Schools
Elementary Schools Call School Board
Middle Schools Stevensville
High Schools Kent Island
School District Queen Anne'S County Public Schools
Others
HOA Fee Include Pool(s)
Senior Community No
Tax ID 1804055608
Ownership Fee Simple
Security Features Smoke Detector
Special Listing Condition Standard
Read Less Info
Want to know what your home might be worth? Contact us for a FREE valuation!

Our team is ready to help you sell your home for the highest possible price ASAP

Bought with James J Rupert • ExecuHome Realty

"My job is to find and attract mastery-based agents to the office, protect the culture, and make sure everyone is happy! "







