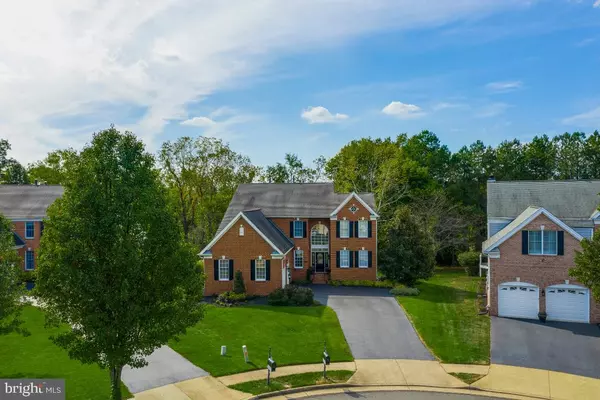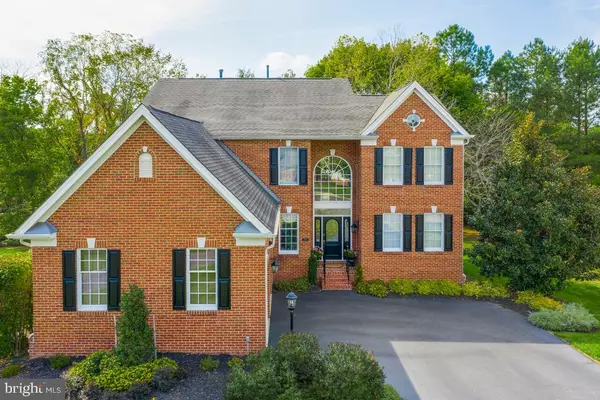$826,300
$799,000
3.4%For more information regarding the value of a property, please contact us for a free consultation.
4 Beds
5 Baths
4,727 SqFt
SOLD DATE : 03/02/2021
Key Details
Sold Price $826,300
Property Type Single Family Home
Sub Type Detached
Listing Status Sold
Purchase Type For Sale
Square Footage 4,727 sqft
Price per Sqft $174
Subdivision Dominion Valley Country Club
MLS Listing ID VAPW513262
Sold Date 03/02/21
Style Colonial
Bedrooms 4
Full Baths 4
Half Baths 1
HOA Fees $155/mo
HOA Y/N Y
Abv Grd Liv Area 3,327
Originating Board BRIGHT
Year Built 2002
Annual Tax Amount $7,708
Tax Year 2020
Lot Size 0.297 Acres
Acres 0.3
Property Description
STUNNING 1st FLOOR MASTER BEDROOM SUITE WITH OPEN FLOOR PLAN IN SOUGHT AFTER DOMINION VALLEY***PROFESSIONALLY PAINTED, GLISTENING HARDWOODS** SPECTACULAR 2-STORY LIGHT INFUSED GREAT ROOM WITH WALL OF PALLADIUM WINDOWS AND CUSTOM BUILT-IN, DESIGNER FIREPLACE WITH GLASS INSERT, HEARTH AND HANDSOME MANTEL***MAGNIFICENT GOURMET KITCHEN WITH BEAUTIFULLY CRAFTED 42 CABINETS, SPACIOUS BREAKFAST AREA, TOP OF THE LINE STAINLESS STEEL APPLIANCES INCLUDING WALL OVEN WITH CONVECTION MICROWAVE AND GRANITE COUNTERTOPS***MAIN FLOOR LAUNDRY ROOM WITH NEW WASHER, DRYER AND SINK***ACCESS TREX DECK FROM ATRIUM DOORS OVERLOOKING MATURE TREES, GAZEBO AND 4TH FAIRWAY*** FIRST FLOOR MASTER OFFERS DOUBLE WALK-IN CLOSETS WITH ORGANIZATIONAL SYSTEM, BLACK-OUT SHADES & NEWER CARPETING***ALL BATHROOMS HAVE UPDATED LIGHTING & FIXTURES***UPPER LEVEL OFFERS EN-SUITE WITH SIZEABLE BEDROOMS AND DEDICATED LOFT/STUDY/OFFICE THAT COULD BE CONVERTED TO A DEDICATED 5TH BEDROOM***WALK-IN CLOSET & EXTRA ATTIC STORAGE AVAILABLE ON UPPER LEVEL***RETREAT TO FULLY FINISHED (9FT CEILING) RECREATION ROOM WITH WET BAR AREA & REFRIGERATOR, IMPORTED GRANITE COUNTERTOPS WITH CUSTOM SHELVING***ENJOY MOVIE NIGHTS IN THE UPSCALE HOME THEATER*** GRAND GUEST ROOM WITH HARDWOOD FLOORS AND FULL BATHROOM***OVER 700 SQFT OF UNFINISHED STORAGE AREA IDEAL FOR FUTURE HOME GYM***FULL WALK-OUT BASEMENT WITH WINDOWS GALORE LEADING TO CUSTOM BRICK PAVER PATIO**ADDITIONAL FEATURES INCLUDE DUAL HVAC 2020, RE-ASPHALTED DRIVEWAY 2020, CUSTOM LANDSCAPING, IRRIGATION SYSTEM, TANKLESS HOT WATER, EXTERIOR WEATHERPROOF HOSE CONNECTION IN FRONT & REAR & ROOF SHINGLES WITH 30-YEAR WARRANTY***HOME IS NESTLED IN QUIET CUL-DE-SAC IN PREMIER GATED GOLF COURSE COMMUNITY AT THE FOOT OF BULL RUN MOUNTAIN***DOMINION VALLEY AMENITIES INCLUDE NEW CLUBHOUSE, EXQUISITE DINING, ARNOLD PALMER GOLF COURSES, TENNIS COURTS, INDOOR POOL AND MULTIPLE OUTDOOR POOLS, BASKETBALL COURTS, FITNESS CENTER***NEAR SHOPS & EASY ACCESS TO MAJOR HIGHWAYS.
Location
State VA
County Prince William
Zoning RPC
Rooms
Other Rooms Living Room, Dining Room, Bedroom 2, Bedroom 3, Kitchen, Game Room, Family Room, Foyer, Breakfast Room, Other
Basement Daylight, Full, Front Entrance, Fully Finished, Outside Entrance, Rear Entrance, Sump Pump, Walkout Level, Windows
Main Level Bedrooms 1
Interior
Interior Features Breakfast Area, Built-Ins, Chair Railings, Crown Moldings, Dining Area, Entry Level Bedroom, Floor Plan - Open, Kitchen - Eat-In, Kitchen - Gourmet, Kitchen - Table Space, Primary Bath(s), Recessed Lighting, Upgraded Countertops, Wet/Dry Bar, Wood Floors, Window Treatments
Hot Water Natural Gas
Heating Forced Air
Cooling Ceiling Fan(s), Central A/C
Flooring Carpet, Hardwood
Fireplaces Number 1
Fireplaces Type Fireplace - Glass Doors, Gas/Propane, Mantel(s), Screen
Equipment Cooktop, Cooktop - Down Draft, Dishwasher, Disposal, Dryer, Washer, Exhaust Fan, Humidifier, Icemaker, Microwave, Oven - Double, Oven - Self Cleaning, Oven - Wall, Oven/Range - Electric, Refrigerator
Fireplace Y
Window Features Bay/Bow,Double Pane,Insulated,Palladian,Screens,Vinyl Clad
Appliance Cooktop, Cooktop - Down Draft, Dishwasher, Disposal, Dryer, Washer, Exhaust Fan, Humidifier, Icemaker, Microwave, Oven - Double, Oven - Self Cleaning, Oven - Wall, Oven/Range - Electric, Refrigerator
Heat Source Natural Gas
Exterior
Exterior Feature Deck(s), Patio(s)
Garage Garage Door Opener, Garage - Side Entry
Garage Spaces 4.0
Utilities Available Cable TV
Amenities Available Basketball Courts, Bike Trail, Club House, Common Grounds, Gated Community, Golf Club, Golf Course Membership Available, Jog/Walk Path, Pool - Outdoor, Security, Tennis Courts, Tot Lots/Playground
Waterfront N
Water Access N
View Garden/Lawn, Golf Course, Trees/Woods
Roof Type Shingle
Accessibility None
Porch Deck(s), Patio(s)
Parking Type Attached Garage, Driveway
Attached Garage 2
Total Parking Spaces 4
Garage Y
Building
Lot Description Cul-de-sac, Landscaping, Premium
Story 3
Sewer Public Septic, Public Sewer
Water Public
Architectural Style Colonial
Level or Stories 3
Additional Building Above Grade, Below Grade
Structure Type 2 Story Ceilings,9'+ Ceilings,Cathedral Ceilings,High
New Construction N
Schools
Elementary Schools Alvey
Middle Schools Ronald Wilson Regan
High Schools Battlefield
School District Prince William County Public Schools
Others
HOA Fee Include Common Area Maintenance,Insurance,Management,Pool(s),Security Gate,Snow Removal,Trash
Senior Community No
Tax ID 7298-86-7259
Ownership Fee Simple
SqFt Source Assessor
Security Features Carbon Monoxide Detector(s),Main Entrance Lock,Motion Detectors,Non-Monitored,Security Gate,Security System,Smoke Detector
Acceptable Financing Conventional, Cash, FHA, VA
Horse Property N
Listing Terms Conventional, Cash, FHA, VA
Financing Conventional,Cash,FHA,VA
Special Listing Condition Standard
Read Less Info
Want to know what your home might be worth? Contact us for a FREE valuation!

Our team is ready to help you sell your home for the highest possible price ASAP

Bought with Sarah A. Reynolds • Keller Williams Chantilly Ventures, LLC

"My job is to find and attract mastery-based agents to the office, protect the culture, and make sure everyone is happy! "







