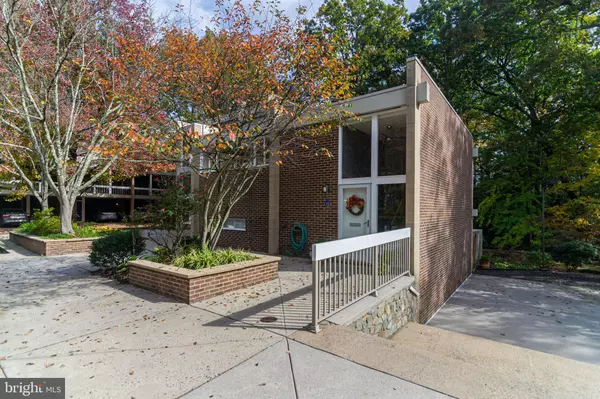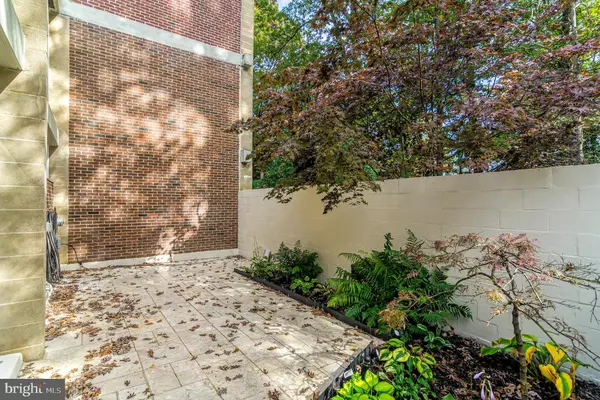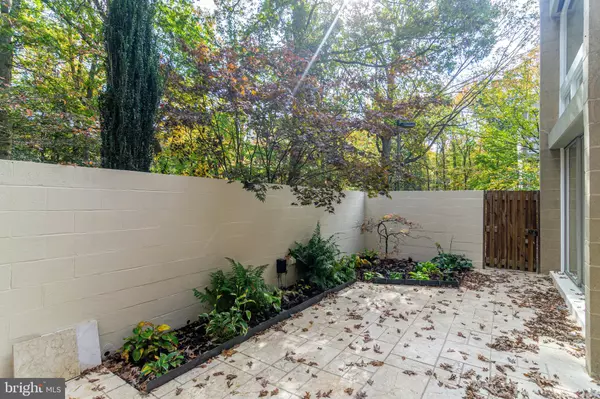$544,000
$560,000
2.9%For more information regarding the value of a property, please contact us for a free consultation.
3 Beds
2 Baths
1,568 SqFt
SOLD DATE : 03/05/2021
Key Details
Sold Price $544,000
Property Type Condo
Sub Type Condo/Co-op
Listing Status Sold
Purchase Type For Sale
Square Footage 1,568 sqft
Price per Sqft $346
Subdivision Hickory Cluster
MLS Listing ID VAFX1158134
Sold Date 03/05/21
Style Back-to-Back,Contemporary,Split Level,Traditional
Bedrooms 3
Full Baths 2
Condo Fees $700/ann
HOA Fees $242/mo
HOA Y/N Y
Abv Grd Liv Area 1,568
Originating Board BRIGHT
Year Built 1965
Annual Tax Amount $5,208
Tax Year 2020
Lot Size 1,237 Sqft
Acres 0.03
Property Description
NEW LOWER PRICE.. A Charles Goodman, mid-century townhouse built-in 1965. Its historical background includes being among the first houses built in Reston after the building of Lake Anne and Crescent apartments; its building was overseen by the designer (Goodman), Robert Simon (the founder of Reston) and its first owner (Mr. Good who was an architect). The house was the office and model house for Hickory Cluster. This Charles Goodman designed mid-century modern beauty is Turn-Key ready. Two-level end unit with 2 completely renovated levels meticulously maintained and renovation updates throughout. Floor to ceiling windows for much light, Remodeled Kitchen, with all New Appliances, Remodeled 2 full Baths, New water proof laminate floor on first level, refinished hardwood floors on second level, 3 bedrooms, Gas Fireplace, New thermo lined roof, outdoor delight with a huge enclosed patio has marble pavers, landscaped inside patio area and around house. See documents Section for complete list of over 100 renovations and enhancements. It has a superb nesting among beautiful woods, trails, streams, and pond of Hickory Cluster. Just across Lake Anne and its great restaurants, shops, the gallery for Reston artists, the Brew House and many festivals held at Lake Anne. One of Reston's trails leads right up to the house's back gate which gives you access to a multitude of other intersecting trails thru-out Reston. A couple of minutes to North Shore pool and tennis courts and a 20-minute walk to Reston Town Center, a Very short distance to Lake Anne Elementary, and several churches in the area. Ten minutes to beautiful Lake Newport and its tennis courts and festivals. Lastly, there is a bus stop right at the back of the house for Metro buses which take you to the Town Center and Metro's Silver Line, as well as local buses that transport you all around Reston including essential shopping centers. For a list of renovations and upgrades contact Dan
Location
State VA
County Fairfax
Zoning 370
Rooms
Other Rooms Kitchen, Family Room, Laundry, Full Bath
Interior
Interior Features Air Filter System, Attic, Breakfast Area, Built-Ins, Butlers Pantry, Ceiling Fan(s), Combination Kitchen/Living, Floor Plan - Open, Kitchen - Eat-In, Kitchen - Galley, Kitchen - Island, Recessed Lighting, Upgraded Countertops, Window Treatments, Wood Floors
Hot Water Electric
Heating Forced Air
Cooling Central A/C
Flooring Hardwood, Ceramic Tile
Fireplaces Number 1
Fireplaces Type Gas/Propane
Equipment Built-In Range, Built-In Microwave, Dishwasher, Disposal, Dryer - Front Loading, Exhaust Fan, Humidifier, Icemaker, Range Hood, Refrigerator
Fireplace Y
Appliance Built-In Range, Built-In Microwave, Dishwasher, Disposal, Dryer - Front Loading, Exhaust Fan, Humidifier, Icemaker, Range Hood, Refrigerator
Heat Source Natural Gas
Laundry Main Floor, Washer In Unit, Dryer In Unit
Exterior
Exterior Feature Patio(s), Wrap Around
Garage Spaces 1.0
Parking On Site 1
Amenities Available Bike Trail, Community Center, Pool - Outdoor, Tennis Courts, Tot Lots/Playground, Water/Lake Privileges
Waterfront N
Water Access N
Accessibility None
Porch Patio(s), Wrap Around
Parking Type Parking Lot
Total Parking Spaces 1
Garage N
Building
Story 2
Sewer Public Sewer
Water Public
Architectural Style Back-to-Back, Contemporary, Split Level, Traditional
Level or Stories 2
Additional Building Above Grade, Below Grade
Structure Type Dry Wall,High
New Construction N
Schools
Elementary Schools Lake Anne
Middle Schools Hughes
High Schools South Lakes
School District Fairfax County Public Schools
Others
HOA Fee Include Pool(s),Road Maintenance,Snow Removal,Trash
Senior Community No
Tax ID 0172 02010022
Ownership Fee Simple
SqFt Source Assessor
Horse Property N
Special Listing Condition Standard
Read Less Info
Want to know what your home might be worth? Contact us for a FREE valuation!

Our team is ready to help you sell your home for the highest possible price ASAP

Bought with Eve M Thompson • Long & Foster Real Estate, Inc.

"My job is to find and attract mastery-based agents to the office, protect the culture, and make sure everyone is happy! "







