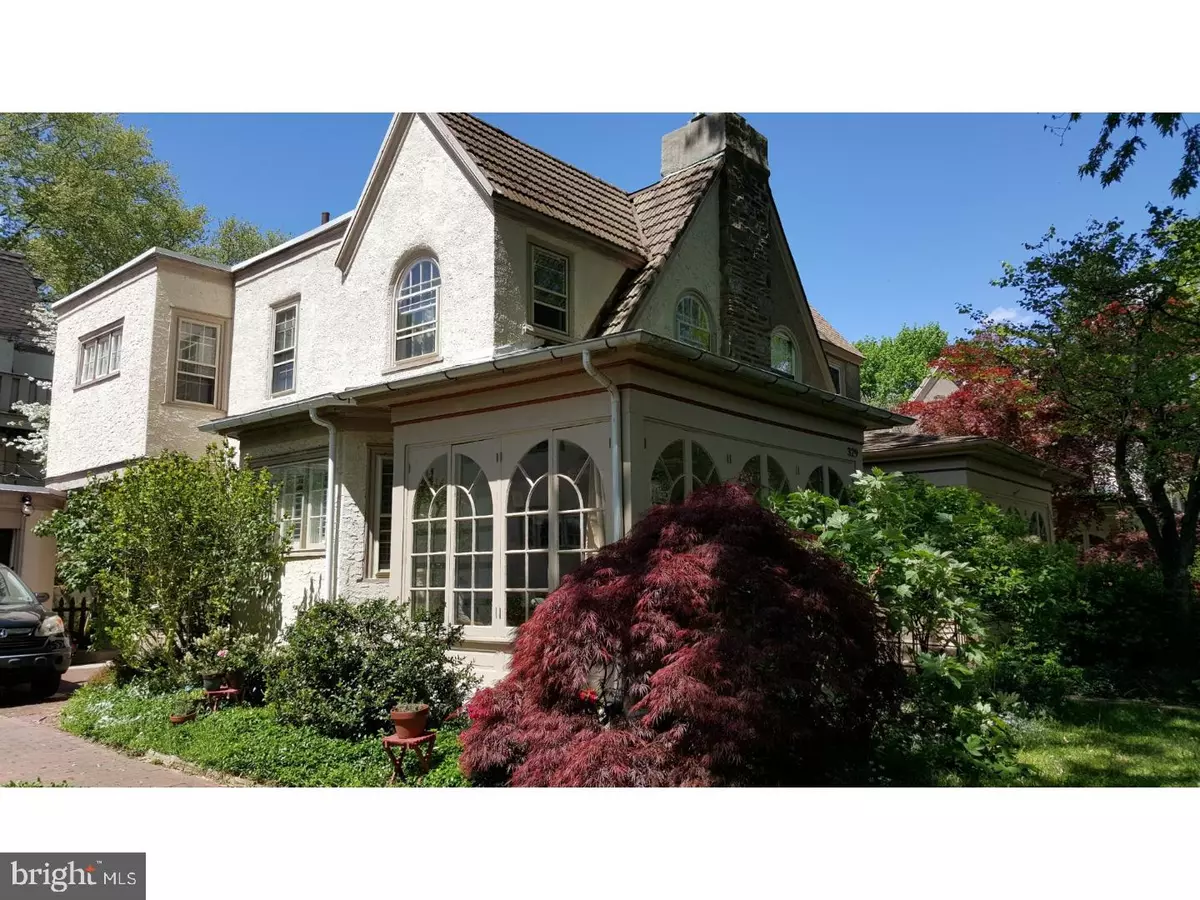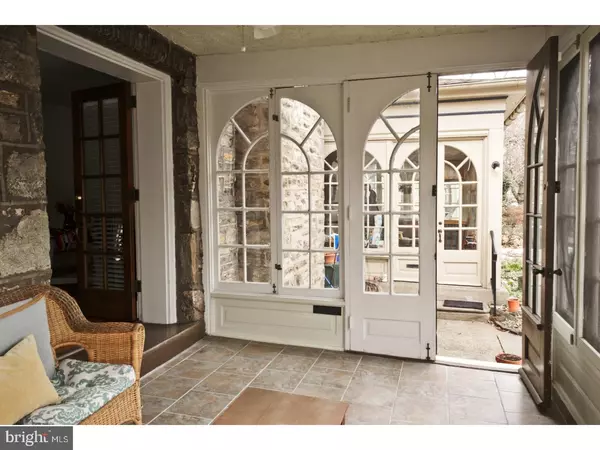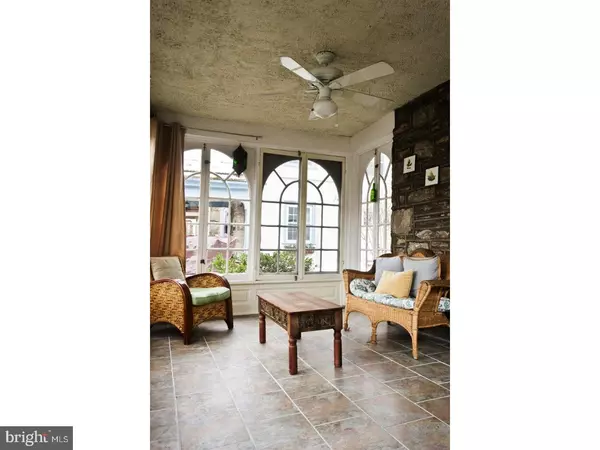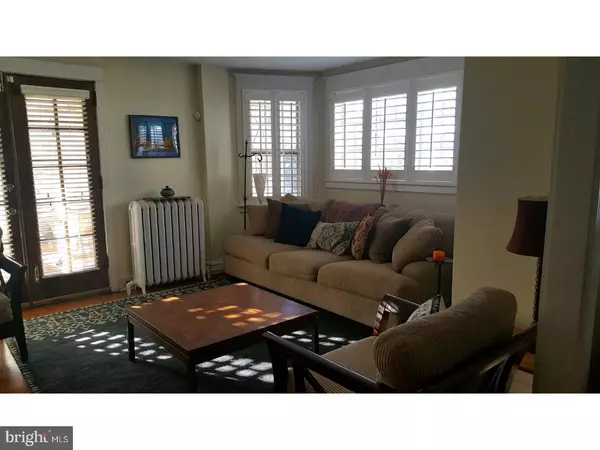$349,900
$349,900
For more information regarding the value of a property, please contact us for a free consultation.
3 Beds
2 Baths
1,395 SqFt
SOLD DATE : 05/30/2018
Key Details
Sold Price $349,900
Property Type Single Family Home
Sub Type Twin/Semi-Detached
Listing Status Sold
Purchase Type For Sale
Square Footage 1,395 sqft
Price per Sqft $250
Subdivision Mt Airy (West)
MLS Listing ID 1000279198
Sold Date 05/30/18
Style Tudor
Bedrooms 3
Full Baths 1
Half Baths 1
HOA Y/N N
Abv Grd Liv Area 1,395
Originating Board TREND
Year Built 1925
Annual Tax Amount $3,658
Tax Year 2018
Lot Size 2,205 Sqft
Acres 0.05
Lot Dimensions 32X70
Property Description
Architecturally Stunning. Charm abounds in this stone front twin on picturesque street in Mt Airy. Sip your morning coffee in the enclosed sunroom featuring antique windows and tile flooring. Enter thru French doors into your living space and take note of the original hardwood flooring, staircase, plantain shutters and brand new high efficiency gas fireplace insert - cuts down majorly on your Gas bills! Flow into the dining room with custom built ins. Galley kitchen features butcher block counters, dishwasher and disposal, pantry and side door to driveway and back patio. (Owner added gas line if you wish to use Gas cooking) Upper level gets tons of sunshine but if that's too much owner has installed custom darkening shades in master. Plus 2 additionally good sized bedrooms with lots of closet space down the hall. Updated hall bath. Basement is fully finished with an updated powder room and laundry area- outside access. New Electrical Wiring t/o entire house 2014. Gas Insert 2015. New Heater Flue 2014. Hot Water Heater 2015. Chimney repointed and new cap installed 2014. Repointing exterior 2015. New Driveway 2015. New Gutters. Sunroom Roof shingles replaced. Detached 1 Car Garage has New Roof and Automatic opener. A commuters dream; Located between 2 train stations Allen's Lane & Carpenter. Walk to shops and restaurants on Germantown Avenue including High Point Coffee, Weavers Way Co-Op & Allen's Lane Art Center. Close to Wissahickon walking trails. Truly a property that encompasses the best the city and its suburbs has to offer.
Location
State PA
County Philadelphia
Area 19119 (19119)
Zoning RSA5
Rooms
Other Rooms Living Room, Dining Room, Primary Bedroom, Bedroom 2, Kitchen, Bedroom 1, Other
Basement Full
Interior
Hot Water Electric
Heating Gas, Hot Water
Cooling Wall Unit
Fireplaces Number 1
Fireplaces Type Gas/Propane
Fireplace Y
Heat Source Natural Gas
Laundry Basement
Exterior
Garage Spaces 1.0
Waterfront N
Accessibility None
Parking Type Driveway, Detached Garage
Total Parking Spaces 1
Garage Y
Building
Story 2
Sewer Public Sewer
Water Public
Architectural Style Tudor
Level or Stories 2
Additional Building Above Grade
New Construction N
Schools
School District The School District Of Philadelphia
Others
Senior Community No
Tax ID 092028600
Ownership Fee Simple
Read Less Info
Want to know what your home might be worth? Contact us for a FREE valuation!

Our team is ready to help you sell your home for the highest possible price ASAP

Bought with Lisa Denberry • BHHS Fox & Roach-Chestnut Hill

"My job is to find and attract mastery-based agents to the office, protect the culture, and make sure everyone is happy! "







