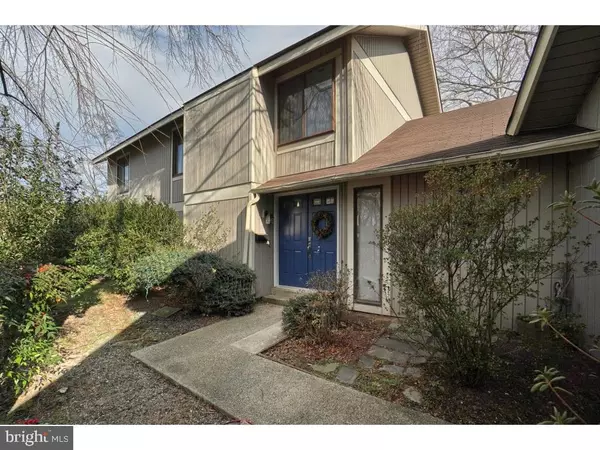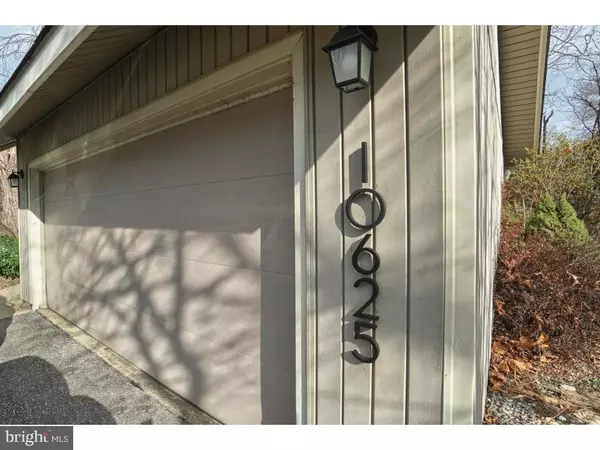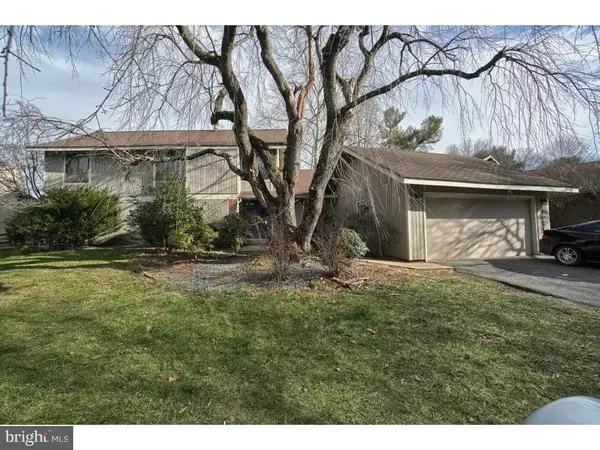$472,000
$460,000
2.6%For more information regarding the value of a property, please contact us for a free consultation.
5 Beds
3 Baths
2,257 SqFt
SOLD DATE : 03/08/2021
Key Details
Sold Price $472,000
Property Type Single Family Home
Sub Type Detached
Listing Status Sold
Purchase Type For Sale
Square Footage 2,257 sqft
Price per Sqft $209
Subdivision Stedwick
MLS Listing ID MDMC741804
Sold Date 03/08/21
Style Contemporary
Bedrooms 5
Full Baths 2
Half Baths 1
HOA Fees $120/mo
HOA Y/N Y
Abv Grd Liv Area 2,257
Originating Board BRIGHT
Year Built 1973
Annual Tax Amount $4,312
Tax Year 2021
Lot Size 8,635 Sqft
Acres 0.2
Property Description
Spacious renovated home in The Heights on large lot with tall sycamore trees and cherry blossoms backing up to open green space. Home features tiled kitchen and entryway, stainless steel appliances and range hood, light-filled dining room, and updated half bathroom. Second level features four main bedrooms plus a nursery and sunroom, with newly renovated master bathroom and updated guest bathroom. Home offers access to great paths in woods, tennis courts, and neighborhood community pool. Located 1 mile from Montgomery Village Shopping Center, featuring a new Aldi grocery store as well as Lidl and Starbucks stores under construction. Within 5-minute drive to Costco Wholesale and brand-new Exit 12 on I-270. Recent home improvements include brand-new master bath, front door and new range.
Location
State MD
County Montgomery
Zoning R90
Direction Southwest
Rooms
Main Level Bedrooms 5
Interior
Interior Features Kitchen - Eat-In, Formal/Separate Dining Room, Breakfast Area, Stall Shower, Ceiling Fan(s)
Hot Water Electric
Heating Heat Pump - Oil BackUp
Cooling Heat Pump(s)
Flooring Laminated
Fireplaces Number 1
Fireplaces Type Screen, Fireplace - Glass Doors
Equipment Dishwasher, Disposal, Dryer, Exhaust Fan, Oven/Range - Electric, Oven - Self Cleaning, Water Heater, Range Hood, Freezer, ENERGY STAR Refrigerator, Refrigerator, ENERGY STAR Dishwasher, ENERGY STAR Clothes Washer
Fireplace Y
Window Features Energy Efficient
Appliance Dishwasher, Disposal, Dryer, Exhaust Fan, Oven/Range - Electric, Oven - Self Cleaning, Water Heater, Range Hood, Freezer, ENERGY STAR Refrigerator, Refrigerator, ENERGY STAR Dishwasher, ENERGY STAR Clothes Washer
Heat Source Oil
Exterior
Parking Features Garage - Front Entry, Built In
Garage Spaces 4.0
Utilities Available Electric Available, Water Available
Water Access N
Roof Type Asphalt,Fiberglass
Accessibility None
Attached Garage 2
Total Parking Spaces 4
Garage Y
Building
Lot Description Backs - Parkland
Story 2
Foundation Slab
Sewer Public Sewer
Water Public
Architectural Style Contemporary
Level or Stories 2
Additional Building Above Grade, Below Grade
Structure Type Dry Wall
New Construction N
Schools
Elementary Schools Stedwick
Middle Schools Montgomery Village
High Schools Watkins Mill
School District Montgomery County Public Schools
Others
HOA Fee Include Common Area Maintenance,Reserve Funds,Snow Removal,Trash,Recreation Facility,Pool(s)
Senior Community No
Tax ID 160900805584
Ownership Fee Simple
SqFt Source Assessor
Acceptable Financing Conventional, FHA 203(b), VA, Cash
Listing Terms Conventional, FHA 203(b), VA, Cash
Financing Conventional,FHA 203(b),VA,Cash
Special Listing Condition Standard
Read Less Info
Want to know what your home might be worth? Contact us for a FREE valuation!

Our team is ready to help you sell your home for the highest possible price ASAP

Bought with Samantha He • RE/MAX Universal
"My job is to find and attract mastery-based agents to the office, protect the culture, and make sure everyone is happy! "







