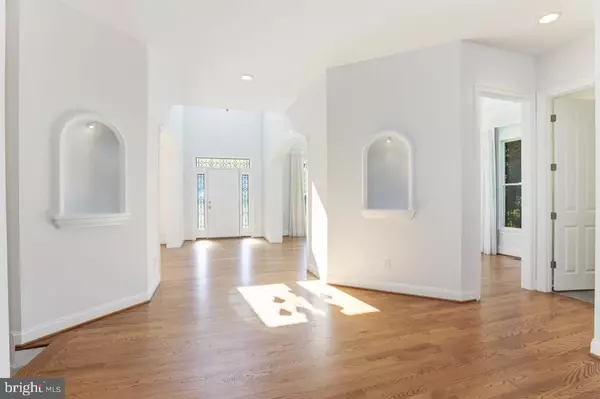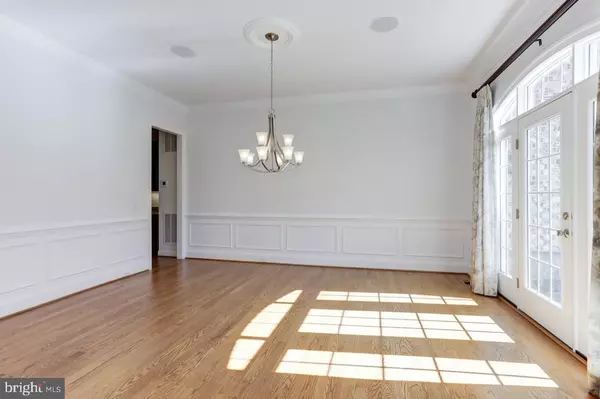$1,725,000
$1,750,000
1.4%For more information regarding the value of a property, please contact us for a free consultation.
6 Beds
6 Baths
6,995 SqFt
SOLD DATE : 03/11/2021
Key Details
Sold Price $1,725,000
Property Type Single Family Home
Sub Type Detached
Listing Status Sold
Purchase Type For Sale
Square Footage 6,995 sqft
Price per Sqft $246
Subdivision Thistle Ridge
MLS Listing ID VAFX1162566
Sold Date 03/11/21
Style Colonial
Bedrooms 6
Full Baths 5
Half Baths 1
HOA Fees $75/mo
HOA Y/N Y
Abv Grd Liv Area 5,195
Originating Board BRIGHT
Year Built 2009
Annual Tax Amount $19,747
Tax Year 2020
Lot Size 0.931 Acres
Acres 0.93
Property Description
This gorgeous 6-bedroom, 5.5-bath home stands on quiet cul-de-sac in close proximity to Vienna's Meadowlark Botanical Gardens and Wolf Trap National Park for the Performing Arts. Backing to woodlands and a stream, the nearly one-acre property offers both private gardens and lush green lawns. The interior spans approximately 7,000 finished square feet across 4 levels, with vaulted and cathedral ceilings, rich hardwood flooring, and an elevator for easy access. The 2-story foyer open to the upper hallway is flanked by formal living and dining rooms. The dining room?s French doors open to a slate patio...a lovely possibility for entertaining. A separate office is tucked into a rear corner of the home, and offers built-in shelving and cabinetry, and French doors for privacy. The family room has high vaulted ceiling, large windows and a fireplace, and one open wall leaves it visible to/from the adjoining gourmet kitchen. Features of the kitchen include all stainless steel appliances such as a GE refrigerator, Wolf double oven, Wolf electric stove top, GE dishwasher, and microwave. Honey-colored granite countertopscomplement the beautiful wood cabinetry with stainless steel hardware. A large center island provides bar seating and ample space for cooking and entertaining. Upstairs, an overlook to the family room below keeps the home open and bright. Double doors lead into the expansive owners suite, featuring a 3-sided gas fireplace, morning kitchen, Juliette balcony, 5 windows with views of the private garden below, and two generous-sized walk-in closets. The adjoining bath has a double vanity with granite counter space, a spa tub, and a large shower. Three additional bedrooms and 2 baths grace this level, as well as a laundry room with Whirlpool washer / dryer and utility sink with cabinetry above. The 2nd upper level houses an impressive-sized fifth bedroom with vaulted ceilings, plenty of natural light, and its own full bath. The lower recreation levelhas two doors that walk out to a well-landscaped garden, an expansive side and rear yard with 9 zone sprinkler system. The large recreation room showcases a fireplace with brick surround, and includes a wet bar with beverage cooler. There is a large separate room for billiards or games, or for use as a home theater, along with the 6th bedroom and a full bath. Other amenities include 3-car garage, 3 HVAC systems, a high-end security system, and central vacuum system.
Location
State VA
County Fairfax
Zoning 110
Rooms
Basement Daylight, Partial, Fully Finished, Heated, Connecting Stairway, Interior Access, Outside Entrance, Rear Entrance, Walkout Level, Windows
Interior
Interior Features Bar, Breakfast Area, Built-Ins, Butlers Pantry, Carpet, Ceiling Fan(s), Central Vacuum, Chair Railings, Crown Moldings, Elevator, Family Room Off Kitchen, Formal/Separate Dining Room, Kitchen - Eat-In, Kitchen - Gourmet, Kitchen - Island, Kitchen - Table Space, Wet/Dry Bar, Wood Floors
Hot Water Natural Gas
Heating Forced Air
Cooling Central A/C
Flooring Hardwood, Carpet
Fireplaces Number 3
Equipment Built-In Microwave, Central Vacuum, Cooktop, Dishwasher, Dryer - Front Loading, Washer, Oven - Double, Refrigerator
Fireplace Y
Appliance Built-In Microwave, Central Vacuum, Cooktop, Dishwasher, Dryer - Front Loading, Washer, Oven - Double, Refrigerator
Heat Source Natural Gas
Laundry Upper Floor
Exterior
Parking Features Garage - Side Entry, Garage Door Opener, Inside Access
Garage Spaces 3.0
Water Access N
View Garden/Lawn, Trees/Woods
Accessibility Elevator
Attached Garage 3
Total Parking Spaces 3
Garage Y
Building
Lot Description Backs to Trees, Cul-de-sac, Landscaping, Rear Yard, SideYard(s)
Story 4
Sewer Septic < # of BR
Water Public
Architectural Style Colonial
Level or Stories 4
Additional Building Above Grade, Below Grade
New Construction N
Schools
Elementary Schools Wolftrap
Middle Schools Kilmer
High Schools Marshall
School District Fairfax County Public Schools
Others
Senior Community No
Tax ID 0281 26 0007
Ownership Fee Simple
SqFt Source Assessor
Security Features Security System,Exterior Cameras
Special Listing Condition Standard
Read Less Info
Want to know what your home might be worth? Contact us for a FREE valuation!

Our team is ready to help you sell your home for the highest possible price ASAP

Bought with Henderson Hunter III • City Chic Real Estate
"My job is to find and attract mastery-based agents to the office, protect the culture, and make sure everyone is happy! "







