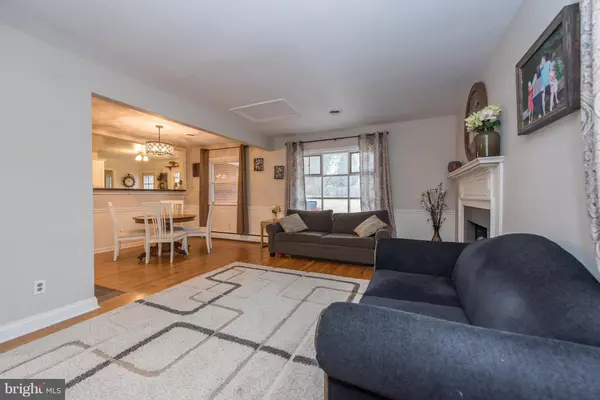$355,000
$355,000
For more information regarding the value of a property, please contact us for a free consultation.
3 Beds
3 Baths
2,547 SqFt
SOLD DATE : 05/30/2018
Key Details
Sold Price $355,000
Property Type Single Family Home
Sub Type Detached
Listing Status Sold
Purchase Type For Sale
Square Footage 2,547 sqft
Price per Sqft $139
Subdivision Carroll Highlands
MLS Listing ID 1000156158
Sold Date 05/30/18
Style Ranch/Rambler
Bedrooms 3
Full Baths 2
Half Baths 1
HOA Y/N N
Abv Grd Liv Area 1,547
Originating Board MRIS
Year Built 1961
Annual Tax Amount $3,267
Tax Year 2017
Lot Size 0.530 Acres
Acres 0.53
Property Description
This charming home offers perfect living spaces! Open livingRM off updated eat-inKIT w/stainless appliances,classic white cabinets &stylish subway backsplash off flexRM w/woodFP.Finished LL boasts recRM,gameRM,powder &bonus spaces! Expansive owner's suite w/attBA &sitting area!Idyllic 1/2 acre lot w/hobbyist-happy oversized detached garage &fenced yard!Fresh paint & carpet ...welcome home!
Location
State MD
County Carroll
Rooms
Other Rooms Living Room, Dining Room, Primary Bedroom, Bedroom 2, Bedroom 3, Kitchen, Game Room, Foyer, Breakfast Room, Exercise Room, Laundry, Other
Basement Connecting Stairway, Full, Fully Finished, Heated, Improved, Windows
Main Level Bedrooms 3
Interior
Interior Features Breakfast Area, Dining Area, Primary Bath(s), Chair Railings, Floor Plan - Traditional
Hot Water Electric, Oil
Heating Baseboard, Forced Air
Cooling Central A/C
Fireplaces Number 1
Equipment Dryer, Freezer, Icemaker, Oven/Range - Electric, Refrigerator, Washer, Water Dispenser
Fireplace Y
Window Features Bay/Bow
Appliance Dryer, Freezer, Icemaker, Oven/Range - Electric, Refrigerator, Washer, Water Dispenser
Heat Source Oil
Exterior
Garage Spaces 2.0
Fence Rear
Waterfront N
Water Access N
Accessibility Level Entry - Main
Parking Type Driveway, Detached Garage
Total Parking Spaces 2
Garage Y
Private Pool N
Building
Lot Description Additional Lot(s)
Story 2
Sewer Public Sewer
Water Public
Architectural Style Ranch/Rambler
Level or Stories 2
Additional Building Above Grade, Below Grade
Structure Type Dry Wall
New Construction N
Schools
School District Carroll County Public Schools
Others
Senior Community No
Tax ID 0705024226
Ownership Fee Simple
Special Listing Condition Standard
Read Less Info
Want to know what your home might be worth? Contact us for a FREE valuation!

Our team is ready to help you sell your home for the highest possible price ASAP

Bought with Robert J Chew • Berkshire Hathaway HomeServices PenFed Realty

"My job is to find and attract mastery-based agents to the office, protect the culture, and make sure everyone is happy! "







