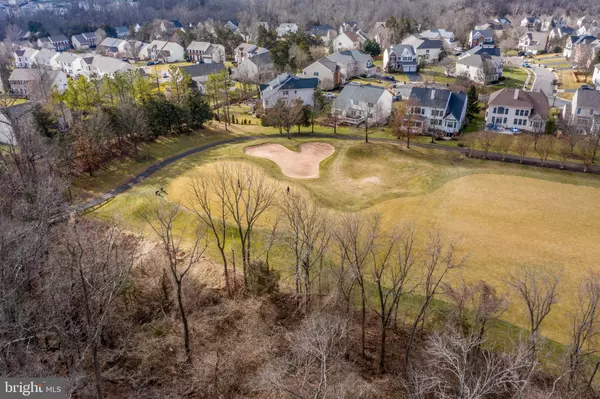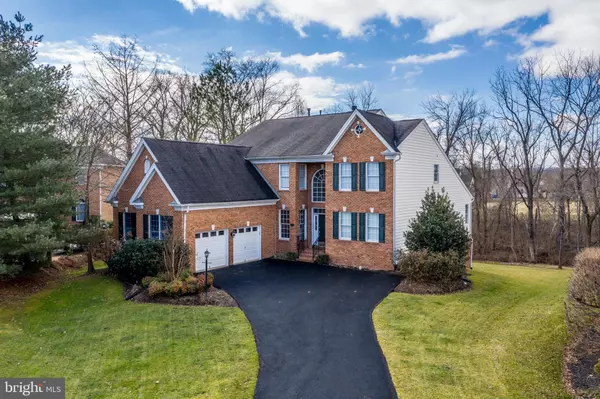$821,500
$785,000
4.6%For more information regarding the value of a property, please contact us for a free consultation.
5 Beds
5 Baths
5,051 SqFt
SOLD DATE : 03/19/2021
Key Details
Sold Price $821,500
Property Type Single Family Home
Sub Type Detached
Listing Status Sold
Purchase Type For Sale
Square Footage 5,051 sqft
Price per Sqft $162
Subdivision Dominion Valley Country Club
MLS Listing ID VAPW513870
Sold Date 03/19/21
Style Transitional
Bedrooms 5
Full Baths 4
Half Baths 1
HOA Fees $160/mo
HOA Y/N Y
Abv Grd Liv Area 3,351
Originating Board BRIGHT
Year Built 2002
Annual Tax Amount $7,785
Tax Year 2020
Lot Size 0.317 Acres
Acres 0.32
Property Description
Fabulous 1st floor primary bedroom home on a spectacular cul de sac/treed/golf course lot in amenity-rich Dominion Valley! The expansive primary bedroom suite includes a bay window w/ fantastic views, 2 walk-in closets, and a stunning remodeled spa-like bath! The two-story living & family rooms are separated by a two-sided gas fireplace. Dramatic rear windows bring the golf course/treed views indoors. The family room includes custom TV cabinetry and walks out to the large Trex deck with wrought iron spindles. The gourmet kitchen includes a gas cooktop, built-in microwave & wall oven, granite counters, ceramic backsplash & adjoining breakfast area w/ bay window. The laundry room off the kitchen includes cabinets, a spacious closet, a utility sink, and new tile flooring. The upper level offers 3 spacious bedrooms & 2 full baths w/ new tile flooring, and the staircase & hall railings boast custom wrought iron balusters. The lower level has 9' ceilings and includes a huge rec room w/ full-sized windows, a custom wet bar, and a built-in wine storage closet w/ decorative wrought iron doors. The lower level 5th bedroom has direct access to the dual-entry full bath. The work-out room has durable cork flooring and a truly amazing sauna! The lower level walks out to a large, stamped concrete patio under the deck. Stepping stones take you to the beautiful flagstone patio w/ built-in fire pit at the rear of the yard. The extra-long driveway was repaved and both HVAC units were replaced in 2020. The main & upper levels are freshly painted. Dominion Valley amenities include miles of walking trails w/ great views, the Waverly Club w/ fitness center, meeting rooms & indoor pool, multiple outdoor pools, tennis/pickleball courts, tot lots, stocked ponds for fishing, gated access & more! Sought-after schools are right in the neighborhood. Grocery, gas, restaurants & more are conveniently located in Dominion Valley Market Square. Novant/UVA Heathcote Haymarket Medical Center is right around the corner. Easy access to Rte 15, I-66 & commuter lots. A great place to call home!
Location
State VA
County Prince William
Zoning RPC
Rooms
Basement Full, Fully Finished
Main Level Bedrooms 1
Interior
Interior Features Attic, Breakfast Area, Carpet, Ceiling Fan(s), Chair Railings, Crown Moldings, Entry Level Bedroom, Family Room Off Kitchen, Sauna, Walk-in Closet(s), Wet/Dry Bar, Wood Floors
Hot Water Natural Gas
Heating Forced Air
Cooling Central A/C
Fireplaces Number 1
Fireplaces Type Double Sided, Gas/Propane
Equipment Built-In Microwave, Cooktop, Dishwasher, Disposal, Dryer, Exhaust Fan, Icemaker, Oven - Wall, Refrigerator, Washer, Water Heater
Fireplace Y
Appliance Built-In Microwave, Cooktop, Dishwasher, Disposal, Dryer, Exhaust Fan, Icemaker, Oven - Wall, Refrigerator, Washer, Water Heater
Heat Source Natural Gas
Laundry Main Floor
Exterior
Exterior Feature Deck(s), Patio(s)
Garage Garage - Side Entry
Garage Spaces 2.0
Amenities Available Basketball Courts, Club House, Fitness Center, Gated Community, Golf Course Membership Available, Jog/Walk Path, Meeting Room, Pool - Indoor, Pool - Outdoor, Tennis Courts, Tot Lots/Playground, Volleyball Courts
Waterfront N
Water Access N
View Golf Course, Trees/Woods
Roof Type Architectural Shingle
Accessibility None
Porch Deck(s), Patio(s)
Parking Type Attached Garage
Attached Garage 2
Total Parking Spaces 2
Garage Y
Building
Lot Description Cul-de-sac, Premium, Backs to Trees
Story 3
Sewer Public Sewer
Water Public
Architectural Style Transitional
Level or Stories 3
Additional Building Above Grade, Below Grade
New Construction N
Schools
Elementary Schools Alvey
Middle Schools Ronald Wilson Reagan
High Schools Battlefield
School District Prince William County Public Schools
Others
HOA Fee Include Common Area Maintenance,Management,Pool(s),Road Maintenance,Snow Removal,Trash,Security Gate
Senior Community No
Tax ID 7298-86-7151
Ownership Fee Simple
SqFt Source Assessor
Special Listing Condition Standard
Read Less Info
Want to know what your home might be worth? Contact us for a FREE valuation!

Our team is ready to help you sell your home for the highest possible price ASAP

Bought with Pearl C. Erber • RE/MAX Xecutex

"My job is to find and attract mastery-based agents to the office, protect the culture, and make sure everyone is happy! "







