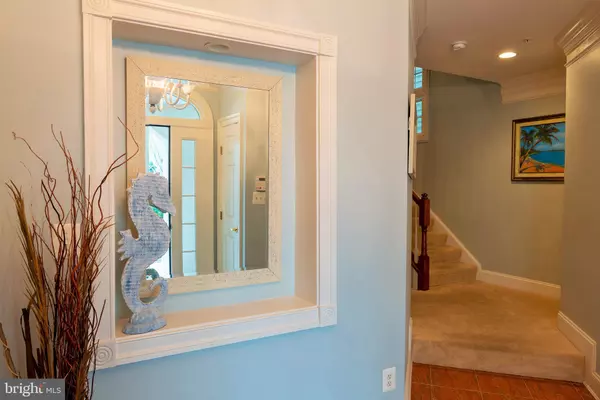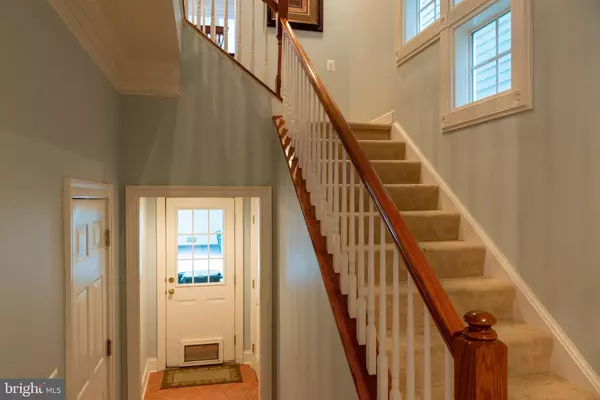$785,000
$819,900
4.3%For more information regarding the value of a property, please contact us for a free consultation.
5 Beds
5 Baths
3,244 SqFt
SOLD DATE : 03/26/2021
Key Details
Sold Price $785,000
Property Type Condo
Sub Type Condo/Co-op
Listing Status Sold
Purchase Type For Sale
Square Footage 3,244 sqft
Price per Sqft $241
Subdivision Sunset Island
MLS Listing ID MDWO118206
Sold Date 03/26/21
Style Coastal
Bedrooms 5
Full Baths 4
Half Baths 1
Condo Fees $3,612/ann
HOA Fees $259/ann
HOA Y/N Y
Abv Grd Liv Area 3,244
Originating Board BRIGHT
Year Built 2006
Annual Tax Amount $10,724
Tax Year 2020
Lot Size 1,949 Sqft
Acres 0.04
Lot Dimensions 0.00 x 0.00
Property Description
Gorgeous 5 Bedroom, 4.5 bath Single Family Home in Sunset Island. Rarely used, Never rented! Triple front porches with water views and rear balcony on 4th floor with great westerly views. Designed to be a year round home or vacation home with extensive upgrades including updated modern kitchen w/ granite counter tops, limestone backsplash, and stainless steel appliances, 2nd level hardwood floors, upgraded lighting inside & out, security system, intercom system, & much more to be discovered. Not only is this beach home all that & more, it's also in the private community of Sunset Island with world class amenities including indoor/outdoor pools, fitness center, private beach, Restaurant, walking trails, 24 hr. security, and more! This is a must see, call today!
Location
State MD
County Worcester
Area Bayside Interior (83)
Zoning BMUD
Interior
Interior Features Breakfast Area, Chair Railings, Crown Moldings, Dining Area, Family Room Off Kitchen, Floor Plan - Open, Kitchen - Gourmet, Kitchen - Island, Pantry, Recessed Lighting, Soaking Tub, Stall Shower, Upgraded Countertops, Walk-in Closet(s)
Hot Water Electric
Heating Heat Pump(s)
Cooling Ceiling Fan(s), Central A/C
Fireplaces Type Fireplace - Glass Doors, Gas/Propane
Equipment Built-In Microwave, Dishwasher, Disposal, Dryer, Icemaker, Oven - Double, Refrigerator, Stainless Steel Appliances, Washer
Furnishings Yes
Fireplace Y
Appliance Built-In Microwave, Dishwasher, Disposal, Dryer, Icemaker, Oven - Double, Refrigerator, Stainless Steel Appliances, Washer
Heat Source Electric
Exterior
Exterior Feature Balconies- Multiple, Porch(es)
Parking Features Garage - Rear Entry
Garage Spaces 2.0
Amenities Available Club House, Common Grounds, Convenience Store, Fitness Center, Jog/Walk Path, Pier/Dock, Pool - Indoor, Pool - Outdoor, Reserved/Assigned Parking, Security
Water Access N
View Bay
Accessibility None
Porch Balconies- Multiple, Porch(es)
Attached Garage 2
Total Parking Spaces 2
Garage Y
Building
Story 4
Sewer Public Sewer
Water Public
Architectural Style Coastal
Level or Stories 4
Additional Building Above Grade, Below Grade
New Construction N
Schools
Elementary Schools Ocean City
Middle Schools Berlin Intermediate School
High Schools Stephen Decatur
School District Worcester County Public Schools
Others
HOA Fee Include Common Area Maintenance,Lawn Maintenance,Pier/Dock Maintenance,Pool(s),Road Maintenance,Security Gate,Snow Removal
Senior Community No
Tax ID 10-412692
Ownership Fee Simple
SqFt Source Assessor
Acceptable Financing Cash, Conventional
Listing Terms Cash, Conventional
Financing Cash,Conventional
Special Listing Condition Standard
Read Less Info
Want to know what your home might be worth? Contact us for a FREE valuation!

Our team is ready to help you sell your home for the highest possible price ASAP

Bought with Chris Jett • Vantage Resort Realty-52
"My job is to find and attract mastery-based agents to the office, protect the culture, and make sure everyone is happy! "







