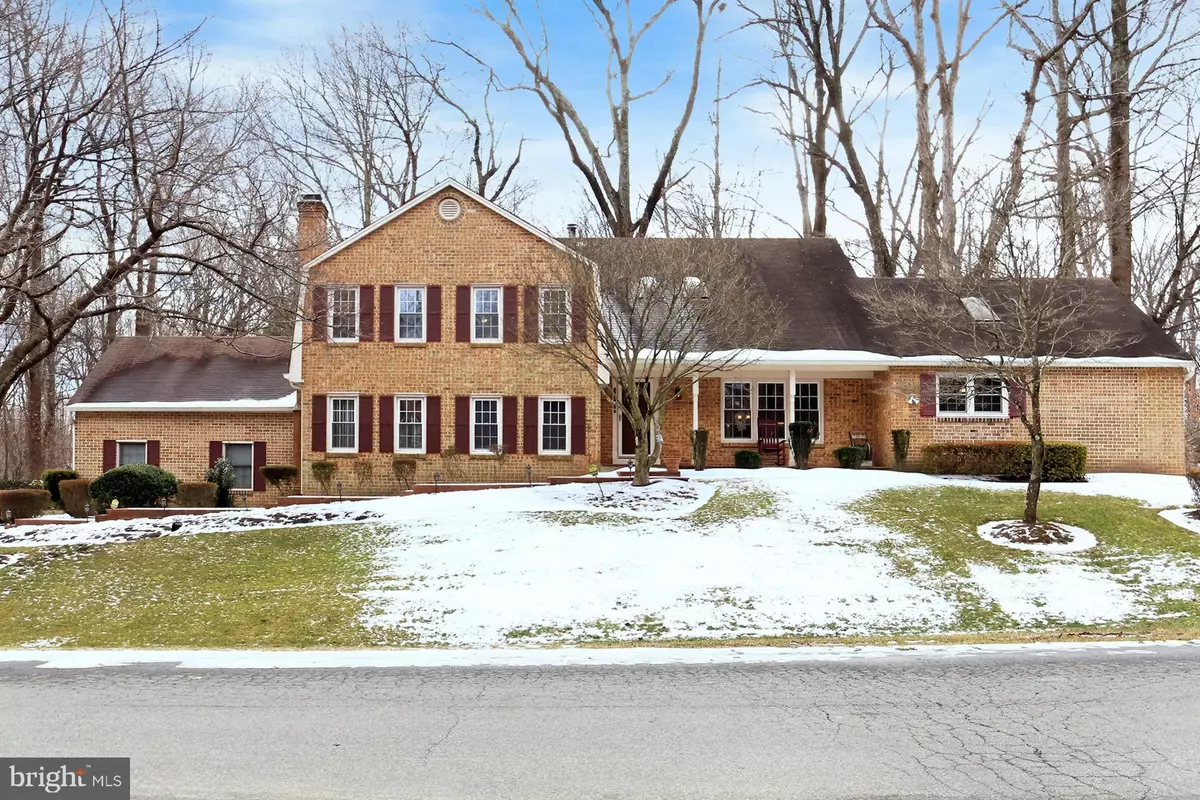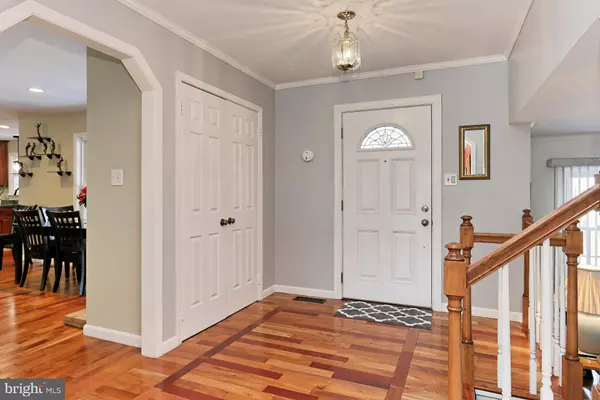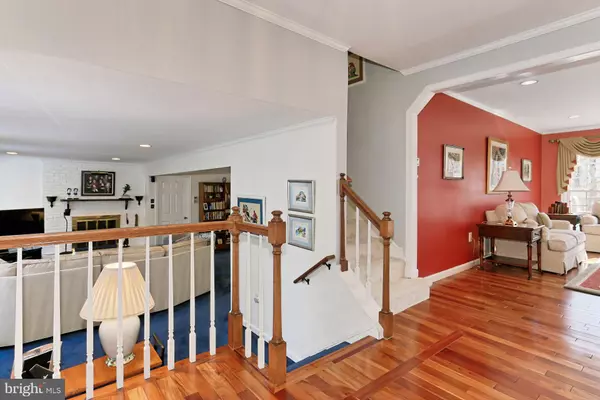$929,000
$925,000
0.4%For more information regarding the value of a property, please contact us for a free consultation.
4 Beds
3 Baths
4,364 SqFt
SOLD DATE : 03/31/2021
Key Details
Sold Price $929,000
Property Type Single Family Home
Sub Type Detached
Listing Status Sold
Purchase Type For Sale
Square Footage 4,364 sqft
Price per Sqft $212
Subdivision Brecon Ridge Woods
MLS Listing ID VAFX2000480
Sold Date 03/31/21
Style Split Level
Bedrooms 4
Full Baths 3
HOA Fees $6/ann
HOA Y/N Y
Abv Grd Liv Area 3,344
Originating Board BRIGHT
Year Built 1978
Annual Tax Amount $9,233
Tax Year 2021
Lot Size 0.616 Acres
Acres 0.62
Property Description
Welcome to 11321 Edenderry Drive in Fairfax, Virginia! This extraordinary home has been expanded and renovated from the original floor plan creating spacious additional living spaces. Lovingly nestled amongst trees and expert landscaping on a serene .616 acre lot in the Brecon Ridge Woods neighborhood, this unique 4 bedroom, 3 bath home has it all - a stately brick facade, 2-car side-loading garage, covered front porch, multi-area tiered deck, spectacular sunroom, an open gourmet kitchen, hardwood flooring, decorative moldings, designer paint, and an abundance of windows and skylight - creating instant appeal! Fine craftsmanship begins in the foyer with Brazilian Amendoim hardwood flooring with decorative inlay that ushers you into an elegant living room boasting crisp crown molding and triple windows filling the space with natural light. The adjoining dining room offers plenty of space for all occasions, as chair rail and an oil rubbed bronze chandelier add tailored distinction. The gourmet kitchen stirs the senses with gleaming granite countertops, 42" stunning cherry cabinetry, a built-in wine rack, and quality appliances including a built-in wine cooler, and a French door refrigerator. A custom designed center island doubles as a breakfast bar, a planning center adds convenience, and the breakfast area is the ideal spot for daily dining. The four season sunroom grants access to the lavish sundeck with stairs descending to the lush and private backyard - perfect for open air entertaining or simple relaxation! Upstairs, the owner's suite boasts a sitting room, walk-in closet, and a luxurious en suite bath offering the finest in personal pampering with two granite-topped vanities, a sumptuous jacuzzi soaking tub, frameless shower, and spa-toned tile. Down the hall, three additional bright and cheerful bedrooms share the beautifully appointed hall bath, while a bedroom level laundry room eases the daily task. It's all fun and games on the lower level featuring a family room with wood-burning fireplace, a separate den/library space, a bistro/bar room with marble flooring and bamboo wall, plus a full bath updated to perfection. A walk-out level recreation room with billiards area connects to outdoor living through the sliding glass doors to the patio and the lowermost level exercise/theater room, furnace room and ample storage spaces complete the comfort and luxury of this wonderful home. All of this is located in a park-like community that feels many miles away from the hustle and bustle of Northern Virginia, yet is only minutes from the Fairfax County Parkway, Braddock Road, Route 123, I-66, George Mason University (1 mile) and other major routes. Everyone will enjoy the shopping, dining, and entertainment choices just down the street in the historic city of Fairfax or in nearby Fair Oaks/Fair Lakes shopping centers. For a suburban retreat that offers sophistication and comfort, you've found it. Welcome home! AGENTS: Show by Appointment Only 10 AM-4:30 PM Only and be aware of 2 cats - do not let outside. Please follow the Covid-safe guidelines specified in notes and for offers, please refer to the instructions, disclosures, and conveyances in the documents section of MLS. ALL CONTRACTS REVIEWED MONDAY MARCH 1ST AT 4 PM.
Location
State VA
County Fairfax
Zoning 030
Rooms
Other Rooms Living Room, Dining Room, Primary Bedroom, Bedroom 2, Bedroom 3, Bedroom 4, Kitchen, Family Room, Library, Sun/Florida Room, Exercise Room, Mud Room, Other, Recreation Room, Storage Room, Bathroom 2, Bathroom 3, Bonus Room, Primary Bathroom
Basement Fully Finished, Interior Access, Outside Entrance, Walkout Level
Interior
Interior Features Bar, Breakfast Area, Built-Ins, Carpet, Ceiling Fan(s), Chair Railings, Crown Moldings, Formal/Separate Dining Room, Kitchen - Gourmet, Kitchen - Island, Pantry, Primary Bath(s), Recessed Lighting, Skylight(s), Soaking Tub, Stall Shower, Tub Shower, Upgraded Countertops, Walk-in Closet(s), Wine Storage, Wood Floors
Hot Water Electric
Heating Forced Air
Cooling Central A/C, Ceiling Fan(s)
Fireplaces Number 1
Fireplaces Type Fireplace - Glass Doors, Mantel(s), Wood
Equipment Built-In Microwave, Cooktop, Dishwasher, Disposal, Dryer, Icemaker, Oven - Wall, Refrigerator, Washer
Fireplace Y
Window Features Skylights
Appliance Built-In Microwave, Cooktop, Dishwasher, Disposal, Dryer, Icemaker, Oven - Wall, Refrigerator, Washer
Heat Source Oil, Electric
Laundry Upper Floor
Exterior
Exterior Feature Deck(s), Patio(s), Porch(es)
Parking Features Garage - Side Entry, Garage Door Opener, Inside Access
Garage Spaces 2.0
Water Access N
Accessibility None
Porch Deck(s), Patio(s), Porch(es)
Attached Garage 2
Total Parking Spaces 2
Garage Y
Building
Lot Description Rear Yard, Trees/Wooded
Story 6
Sewer Septic = # of BR
Water Public
Architectural Style Split Level
Level or Stories 6
Additional Building Above Grade, Below Grade
New Construction N
Schools
Elementary Schools Oak View
Middle Schools Frost
High Schools Woodson
School District Fairfax County Public Schools
Others
HOA Fee Include Common Area Maintenance,Insurance
Senior Community No
Tax ID 0672 03 0029
Ownership Fee Simple
SqFt Source Assessor
Special Listing Condition Standard
Read Less Info
Want to know what your home might be worth? Contact us for a FREE valuation!

Our team is ready to help you sell your home for the highest possible price ASAP

Bought with Juan C Estrada • Samson Properties
"My job is to find and attract mastery-based agents to the office, protect the culture, and make sure everyone is happy! "







