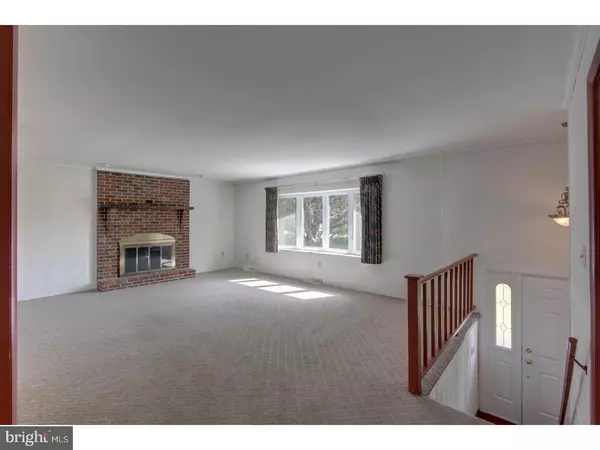$215,000
$212,500
1.2%For more information regarding the value of a property, please contact us for a free consultation.
3 Beds
3 Baths
2,365 SqFt
SOLD DATE : 11/03/2017
Key Details
Sold Price $215,000
Property Type Single Family Home
Sub Type Detached
Listing Status Sold
Purchase Type For Sale
Square Footage 2,365 sqft
Price per Sqft $90
Subdivision Meadowglen
MLS Listing ID 1001282209
Sold Date 11/03/17
Style Other,Split Level
Bedrooms 3
Full Baths 2
Half Baths 1
HOA Y/N N
Abv Grd Liv Area 2,365
Originating Board TREND
Year Built 1977
Annual Tax Amount $1,113
Tax Year 2016
Lot Size 0.306 Acres
Acres 0.31
Lot Dimensions 69X194
Property Description
Don't miss this well maintained spacious 3 Bedroom, 2.5 Bath split level home at the end of a cul de sac. When you walk in you can choose to go up to the main living room where you and your family can relax around the brick fireplace or enjoy the view through the new bay window. The kitchen boasts a double oven, electric cook top, Coran countertops and plenty of cabinet space. The master bath and guest bath both feature tiled flooring and showers. If you like to entertain there is plenty of space in the lower level of the home. The second family room is 20' x 23' which has a spacious room for gatherings and also includes a 3' x 11' Corian wet bar. The laundry room is oversized and could also be used as a possible sewing/craft area. There is also a finished bonus room that could be used as a 4th bedroom, office or workout room. If the oversized 2 car garage isn't enough for all of your tools, there is also a 10' x 13' room in the basement that was being used as a workshop. With almost a half acre there are lots of potential for gardening or just sitting out on your deck looking out over the yard and neighboring pasture. Home also comes with a 1 year home warranty. This one will not last long so schedule your tour today!
Location
State DE
County Kent
Area Caesar Rodney (30803)
Zoning RS1
Rooms
Other Rooms Living Room, Dining Room, Primary Bedroom, Bedroom 2, Kitchen, Family Room, Bedroom 1, Laundry, Other, Attic
Basement Full, Fully Finished
Interior
Interior Features Primary Bath(s), Ceiling Fan(s), Attic/House Fan, Wet/Dry Bar, Stall Shower, Kitchen - Eat-In
Hot Water Propane
Heating Propane, Forced Air
Cooling Central A/C
Flooring Fully Carpeted, Tile/Brick
Fireplaces Number 1
Fireplaces Type Brick
Equipment Cooktop, Oven - Double, Dishwasher, Refrigerator, Disposal
Fireplace Y
Window Features Bay/Bow
Appliance Cooktop, Oven - Double, Dishwasher, Refrigerator, Disposal
Heat Source Bottled Gas/Propane
Laundry Basement
Exterior
Exterior Feature Deck(s)
Garage Spaces 5.0
Water Access N
Roof Type Pitched,Shingle
Accessibility None
Porch Deck(s)
Attached Garage 2
Total Parking Spaces 5
Garage Y
Building
Lot Description Cul-de-sac
Story Other
Sewer Public Sewer
Water Well
Architectural Style Other, Split Level
Level or Stories Other
Additional Building Above Grade
New Construction N
Schools
Elementary Schools W.B. Simpson
School District Caesar Rodney
Others
Senior Community No
Tax ID NM-00-09408-03-1500-000
Ownership Fee Simple
Acceptable Financing Conventional, VA, FHA 203(b)
Listing Terms Conventional, VA, FHA 203(b)
Financing Conventional,VA,FHA 203(b)
Read Less Info
Want to know what your home might be worth? Contact us for a FREE valuation!

Our team is ready to help you sell your home for the highest possible price ASAP

Bought with Hassan Mirsajadi • Century 21 Gold Key Realty
"My job is to find and attract mastery-based agents to the office, protect the culture, and make sure everyone is happy! "







