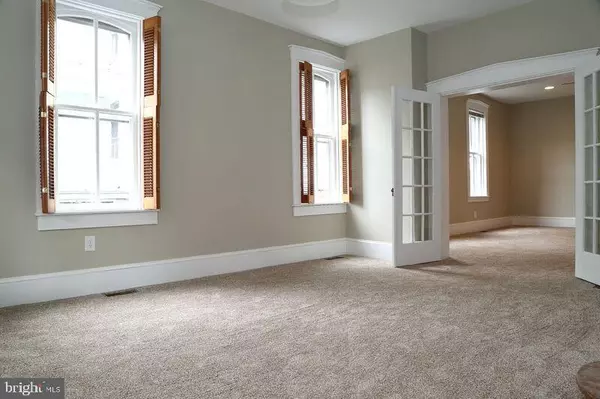$225,000
$229,900
2.1%For more information regarding the value of a property, please contact us for a free consultation.
3 Beds
2 Baths
1,975 SqFt
SOLD DATE : 07/20/2016
Key Details
Sold Price $225,000
Property Type Single Family Home
Sub Type Detached
Listing Status Sold
Purchase Type For Sale
Square Footage 1,975 sqft
Price per Sqft $113
Subdivision Millersville Borough
MLS Listing ID 1003161665
Sold Date 07/20/16
Style Colonial,Traditional
Bedrooms 3
Full Baths 2
HOA Y/N N
Abv Grd Liv Area 1,975
Originating Board LCAOR
Year Built 1880
Annual Tax Amount $3,761
Lot Size 0.310 Acres
Acres 0.31
Lot Dimensions 60x229
Property Description
Two frontages, detached garage w/15'x21' 2nd flr studio w/13 windows and connecting deck. Completely renovated, All new plumbing & electric, New Kitchen & Baths, off- street parking in front & rear, New HVAC systems. 1880 Victorian Era arched window hoods w/keystones, bracket cornices, Hipped porch roof w/Tuscan columns, Red Cedar wood exterior. Move right in!!
Location
State PA
County Lancaster
Area Millersville Boro (10544)
Zoning RESIDENTIAL
Rooms
Other Rooms Living Room, Bedroom 2, Bedroom 3, Kitchen, Family Room, Den, Bedroom 1, Great Room, Laundry, Other, Office, Bedroom 6, Bathroom 2, Bathroom 3
Basement Full, Outside Entrance
Interior
Interior Features Breakfast Area, Dining Area, Built-Ins, Kitchen - Island
Hot Water Electric
Heating None, Forced Air
Cooling Central A/C
Equipment Dishwasher, Built-In Microwave, Oven/Range - Electric
Fireplace N
Window Features Insulated,Storm
Appliance Dishwasher, Built-In Microwave, Oven/Range - Electric
Heat Source Natural Gas
Exterior
Exterior Feature Deck(s), Porch(es)
Garage Spaces 1.0
Fence Board
Utilities Available Cable TV Available
Amenities Available None
Waterfront N
Water Access N
Roof Type Shingle,Composite
Porch Deck(s), Porch(es)
Road Frontage Public
Parking Type Off Street, Detached Garage
Total Parking Spaces 1
Garage Y
Building
Story 2
Foundation Crawl Space
Sewer Public Sewer
Water Public
Architectural Style Colonial, Traditional
Level or Stories 2
Additional Building Above Grade, Below Grade
New Construction N
Schools
Elementary Schools Eshleman
Middle Schools Manor
High Schools Penn Manor
School District Penn Manor
Others
HOA Fee Include None
Tax ID 4409625300000
Ownership Other
Security Features Smoke Detector
Acceptable Financing Conventional
Listing Terms Conventional
Financing Conventional
Read Less Info
Want to know what your home might be worth? Contact us for a FREE valuation!

Our team is ready to help you sell your home for the highest possible price ASAP

Bought with Ryan Quindlen • Berkshire Hathaway HomeServices Homesale Realty

"My job is to find and attract mastery-based agents to the office, protect the culture, and make sure everyone is happy! "







