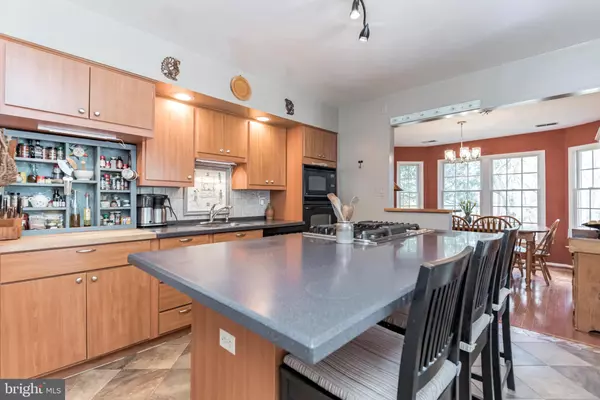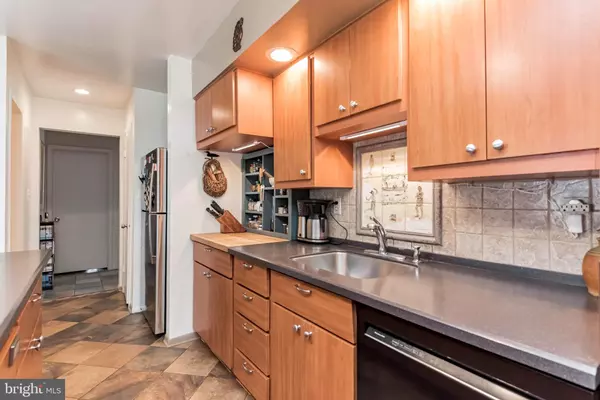$445,000
$435,000
2.3%For more information regarding the value of a property, please contact us for a free consultation.
3 Beds
3 Baths
2,084 SqFt
SOLD DATE : 04/09/2021
Key Details
Sold Price $445,000
Property Type Single Family Home
Sub Type Detached
Listing Status Sold
Purchase Type For Sale
Square Footage 2,084 sqft
Price per Sqft $213
Subdivision Quince View Meadows
MLS Listing ID MDCA181130
Sold Date 04/09/21
Style Colonial
Bedrooms 3
Full Baths 2
Half Baths 1
HOA Fees $25/ann
HOA Y/N Y
Abv Grd Liv Area 2,084
Originating Board BRIGHT
Year Built 1985
Annual Tax Amount $4,175
Tax Year 2021
Lot Size 1.870 Acres
Acres 1.87
Property Description
WOW, WHAT AN OPPORTUNITY!! LOVELY COLONIAL ON A CUL DE SAC WITH ALMOST 2 ACRES OF LAND. HARDWOOD AND CERAMIC FLOORING THROUGHOUT 1ST FLOOR. 1ST FLOOR FAMILY ROOM WITH A COZY GAS FIRED FRANKLIN STYLE STOVE, SEPARATE LIVING ROOM AND SEPARATE DINING ROOM. GOURMET KITCHEN (AND THERE'S AN ESTABLISHED HERB GARDEN FOR THE CHEF) WITH AN ISLAND LEADS TO A SUN ROOM ADDITION WHICH THEN LEADS TO THE DECK. ENJOY THE AFTERNOON SUN!! WRAP AROUND FRONT/SIDE PORCH WITH A GRACIOUS PORCH SWING. MASTER BEDROOM WITH PRIVATE BATH, FIREPLACE AND AN ADJOINING OFFICE. OVERSIZE 2 CAR GARAGE PLUS A HUGE WORK SHOP AREA. BONUS-CHECK OUT THE WALK UP ATTIC SPACE OVER THE GARAGE THAT PROVIDES TONS OF SPACE FOR STORAGE AND POSSIBLE FINISHING.
Location
State MD
County Calvert
Zoning RES
Interior
Interior Features Attic, Carpet, Ceiling Fan(s), Formal/Separate Dining Room, Kitchen - Island, Kitchen - Gourmet, Recessed Lighting, Upgraded Countertops, Wood Floors
Hot Water Electric
Heating Forced Air, Heat Pump - Electric BackUp
Cooling Ceiling Fan(s), Central A/C, Heat Pump(s)
Flooring Ceramic Tile, Carpet, Hardwood
Fireplaces Number 2
Equipment Built-In Microwave, Cooktop, Dishwasher, Dryer - Electric, Extra Refrigerator/Freezer, Icemaker, Oven - Wall, Refrigerator, Stainless Steel Appliances, Washer
Fireplace Y
Appliance Built-In Microwave, Cooktop, Dishwasher, Dryer - Electric, Extra Refrigerator/Freezer, Icemaker, Oven - Wall, Refrigerator, Stainless Steel Appliances, Washer
Heat Source Electric
Exterior
Garage Garage - Side Entry, Garage Door Opener, Inside Access, Oversized
Garage Spaces 8.0
Waterfront N
Water Access N
Accessibility None
Parking Type Attached Garage, Driveway
Attached Garage 2
Total Parking Spaces 8
Garage Y
Building
Lot Description Backs to Trees
Story 2
Sewer On Site Septic
Water Well
Architectural Style Colonial
Level or Stories 2
Additional Building Above Grade, Below Grade
New Construction N
Schools
School District Calvert County Public Schools
Others
Senior Community No
Tax ID 0503100537
Ownership Fee Simple
SqFt Source Estimated
Special Listing Condition Standard
Read Less Info
Want to know what your home might be worth? Contact us for a FREE valuation!

Our team is ready to help you sell your home for the highest possible price ASAP

Bought with Kara Marie Wilde • Home Towne Real Estate

"My job is to find and attract mastery-based agents to the office, protect the culture, and make sure everyone is happy! "







