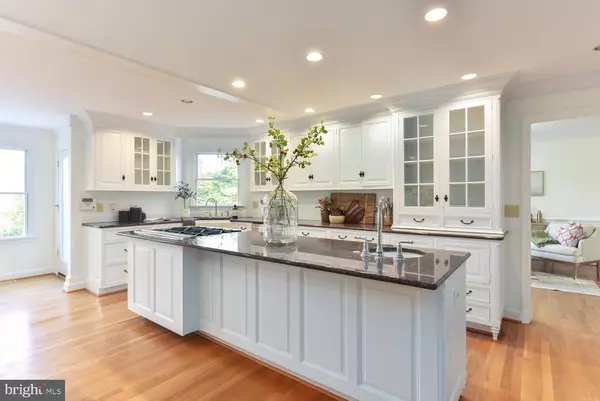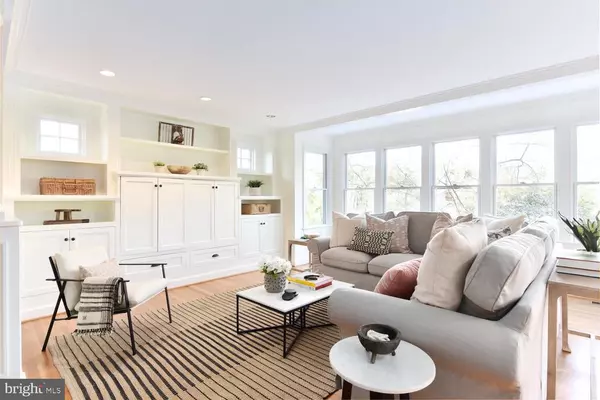$1,500,000
$1,450,000
3.4%For more information regarding the value of a property, please contact us for a free consultation.
5 Beds
5 Baths
5,299 SqFt
SOLD DATE : 04/20/2021
Key Details
Sold Price $1,500,000
Property Type Single Family Home
Sub Type Detached
Listing Status Sold
Purchase Type For Sale
Square Footage 5,299 sqft
Price per Sqft $283
Subdivision Wellington Woods
MLS Listing ID VAFX1187670
Sold Date 04/20/21
Style Colonial
Bedrooms 5
Full Baths 4
Half Baths 1
HOA Y/N N
Abv Grd Liv Area 3,799
Originating Board BRIGHT
Year Built 1976
Annual Tax Amount $13,902
Tax Year 2021
Lot Size 0.560 Acres
Acres 0.56
Property Description
Over 250K of improvements since 2013. Situated in a cul de sac and tucked away amongst a serene wooded setting. Close to the Potomac River and GW trails. Stunning New England Colonial with classic and modern appeals. Peaceful stone wading pod with waterfall installed in 2020. New windows over 2018/2019. New HWH in 2019. NEW HVAC systems in 2017. Remodeled kitchen/living room in 2013. Grand rooms for entertaining and can provide formal or casual gatherings. Second kitchen in the basement. Two laundry rooms. Four bedrooms on the upper level and lower level with fifth bedroom ideal for guest/or an au-pair suite. Primary bedroom with ensuite that boasts a soaking tub, and dual sink vanity. Four fireplaces to get cozy by. Fully finished and walkout lower level with rec room. Great deck that overlooks lush gardens. A perfect country feel and wonderful escape that remains close to all DC area offers! *Video tour available in Virtual Tours section of MLS.
Location
State VA
County Fairfax
Zoning 120
Rooms
Basement Daylight, Full, Fully Finished, Heated, Outside Entrance, Walkout Level
Interior
Interior Features 2nd Kitchen, Breakfast Area, Built-Ins, Combination Kitchen/Living, Crown Moldings, Dining Area, Family Room Off Kitchen, Kitchen - Eat-In, Kitchen - Gourmet, Kitchen - Island, Primary Bath(s), Recessed Lighting, Upgraded Countertops, Wood Floors, Window Treatments
Hot Water Electric
Heating Forced Air
Cooling Ceiling Fan(s)
Flooring Hardwood, Carpet
Fireplaces Number 4
Fireplaces Type Wood
Equipment Cooktop, Dishwasher, Disposal, Dryer, Dryer - Front Loading, Humidifier, Icemaker, Microwave, Oven - Double, Refrigerator, Stainless Steel Appliances, Washer, Washer - Front Loading
Fireplace Y
Appliance Cooktop, Dishwasher, Disposal, Dryer, Dryer - Front Loading, Humidifier, Icemaker, Microwave, Oven - Double, Refrigerator, Stainless Steel Appliances, Washer, Washer - Front Loading
Heat Source Natural Gas
Exterior
Exterior Feature Deck(s)
Parking Features Garage - Front Entry
Garage Spaces 2.0
Water Access N
Accessibility None
Porch Deck(s)
Attached Garage 2
Total Parking Spaces 2
Garage Y
Building
Story 3
Sewer Public Sewer
Water Public
Architectural Style Colonial
Level or Stories 3
Additional Building Above Grade, Below Grade
Structure Type 9'+ Ceilings,High
New Construction N
Schools
School District Fairfax County Public Schools
Others
Senior Community No
Tax ID 1022 15 0005A
Ownership Fee Simple
SqFt Source Assessor
Special Listing Condition Standard
Read Less Info
Want to know what your home might be worth? Contact us for a FREE valuation!

Our team is ready to help you sell your home for the highest possible price ASAP

Bought with Jennifer L Walker • McEnearney Associates, Inc.

"My job is to find and attract mastery-based agents to the office, protect the culture, and make sure everyone is happy! "







