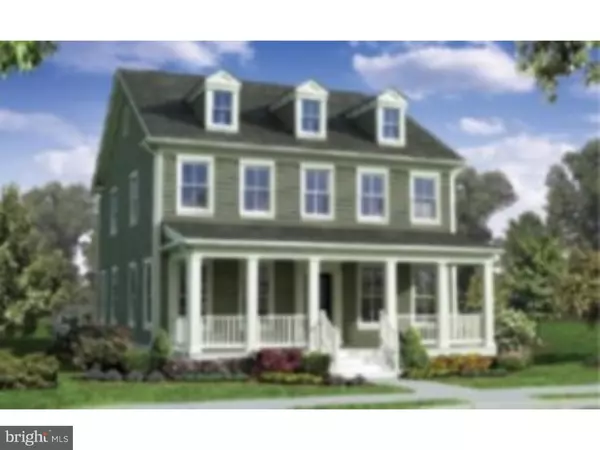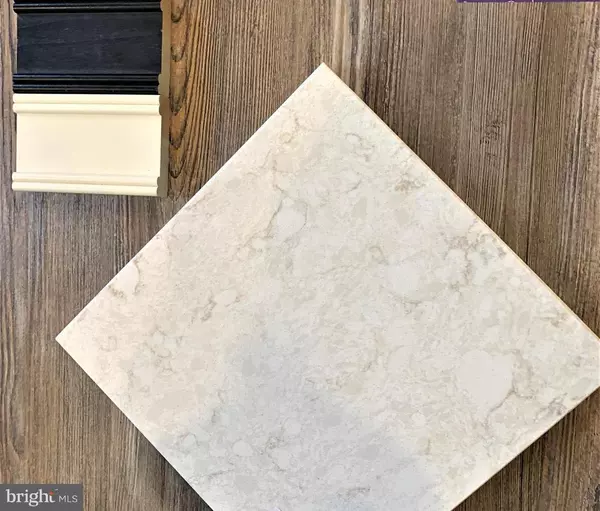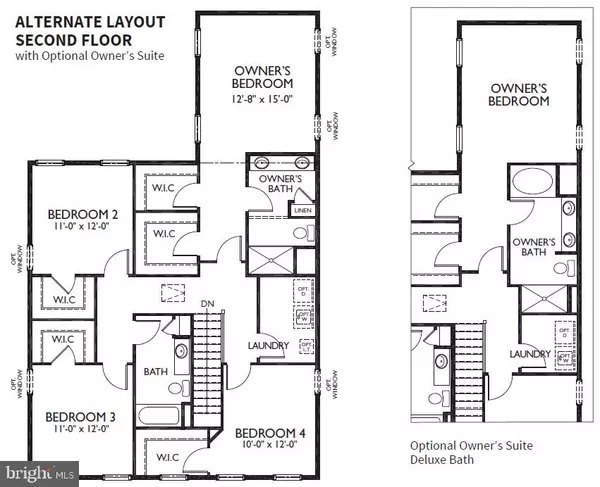$479,962
$479,962
For more information regarding the value of a property, please contact us for a free consultation.
4 Beds
3 Baths
2,737 SqFt
SOLD DATE : 04/09/2021
Key Details
Sold Price $479,962
Property Type Single Family Home
Sub Type Detached
Listing Status Sold
Purchase Type For Sale
Square Footage 2,737 sqft
Price per Sqft $175
Subdivision Town Of Whitehall
MLS Listing ID DENC512812
Sold Date 04/09/21
Style Colonial
Bedrooms 4
Full Baths 2
Half Baths 1
HOA Fees $39/ann
HOA Y/N Y
Abv Grd Liv Area 2,737
Originating Board BRIGHT
Year Built 2021
Tax Year 2020
Lot Size 6,339 Sqft
Acres 0.15
Property Description
QUICK DELIVERY HOME estimated to be done April 2021. Our Chadwick Alternate floorplan has been our most popular floorplan of the year. It will be a classic white house with a red door, 2 car rear garage, and full front porch. The kitchen will have soft white cabinets and an espresso island with gorgeous quartz counters. An other great feature is the upgraded flooring throughout the whole first floor, and up into the 2nd floor hall & 2nd floor laundry room. The pictures are of a similar home built recently. Please come to the model home at 530 Wheelmen St between 11 am-5 pm for more information.
Location
State DE
County New Castle
Area South Of The Canal (30907)
Zoning RESIDENCIAL
Rooms
Other Rooms Living Room, Dining Room, Primary Bedroom, Bedroom 2, Bedroom 3, Kitchen, Family Room, Bedroom 1, Other, Attic
Basement Full, Unfinished, Poured Concrete, Sump Pump
Interior
Interior Features Kitchen - Island, Kitchen - Eat-In, Butlers Pantry, Family Room Off Kitchen, Formal/Separate Dining Room, Recessed Lighting, Stall Shower, Upgraded Countertops, Walk-in Closet(s), Wood Floors
Hot Water Electric
Heating Forced Air
Cooling Central A/C
Flooring Carpet, Ceramic Tile, Hardwood, Vinyl
Equipment Oven - Self Cleaning, Dishwasher, Disposal, Built-In Microwave, Oven - Single, Oven/Range - Electric, Stainless Steel Appliances, Washer/Dryer Hookups Only
Fireplace N
Window Features Energy Efficient,ENERGY STAR Qualified,Low-E
Appliance Oven - Self Cleaning, Dishwasher, Disposal, Built-In Microwave, Oven - Single, Oven/Range - Electric, Stainless Steel Appliances, Washer/Dryer Hookups Only
Heat Source Natural Gas
Laundry Upper Floor
Exterior
Exterior Feature Porch(es)
Parking Features Garage - Rear Entry
Garage Spaces 2.0
Utilities Available Phone Available, Sewer Available, Under Ground, Water Available, Cable TV Available
Water Access N
Roof Type Architectural Shingle
Street Surface Black Top
Accessibility None
Porch Porch(es)
Attached Garage 2
Total Parking Spaces 2
Garage Y
Building
Story 2
Sewer Public Sewer
Water Public
Architectural Style Colonial
Level or Stories 2
Additional Building Above Grade
Structure Type 9'+ Ceilings
New Construction Y
Schools
Middle Schools Alfred G Waters
High Schools Middletown
School District Appoquinimink
Others
HOA Fee Include Common Area Maintenance
Senior Community No
Tax ID 13-003.33-177
Ownership Fee Simple
SqFt Source Estimated
Security Features Smoke Detector
Acceptable Financing Conventional, VA, USDA, Cash, FHA
Horse Property N
Listing Terms Conventional, VA, USDA, Cash, FHA
Financing Conventional,VA,USDA,Cash,FHA
Special Listing Condition Standard
Read Less Info
Want to know what your home might be worth? Contact us for a FREE valuation!

Our team is ready to help you sell your home for the highest possible price ASAP

Bought with Irene A Blair • Empower Real Estate, LLC

"My job is to find and attract mastery-based agents to the office, protect the culture, and make sure everyone is happy! "







