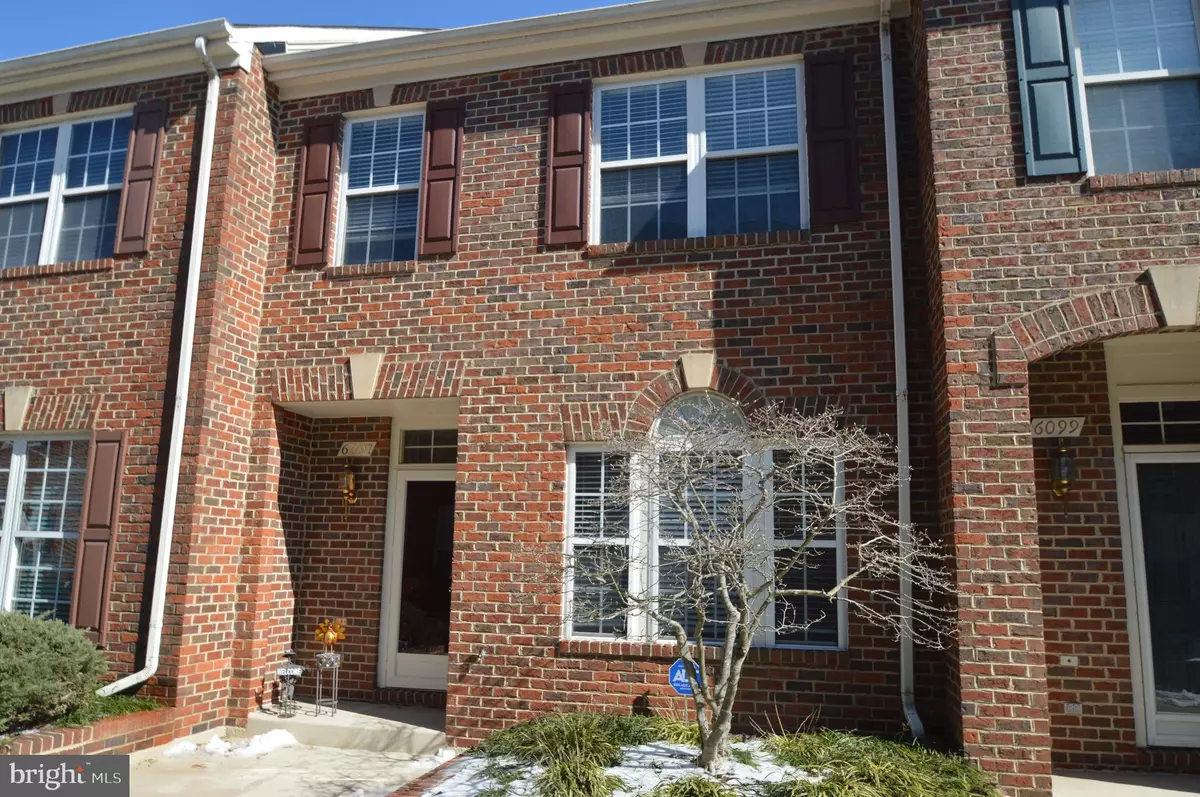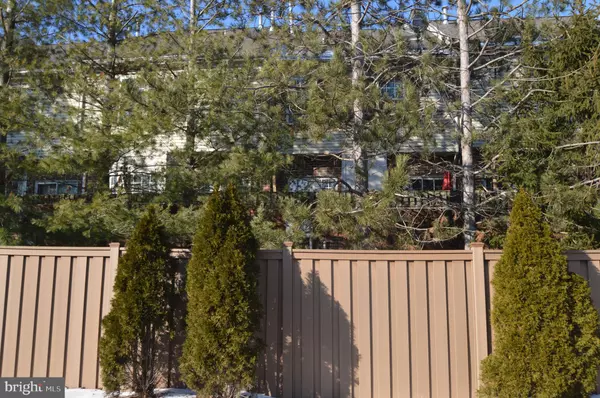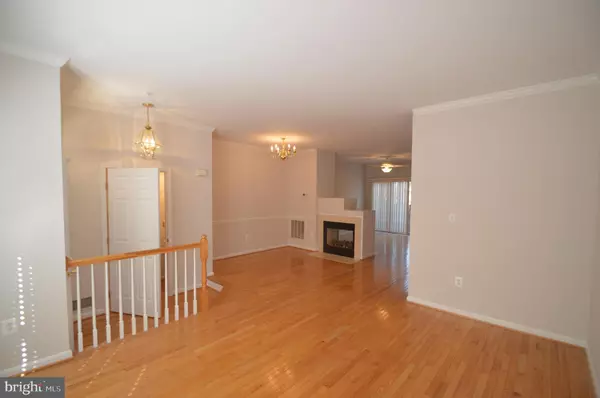$560,000
$559,900
For more information regarding the value of a property, please contact us for a free consultation.
3 Beds
4 Baths
1,508 SqFt
SOLD DATE : 04/27/2021
Key Details
Sold Price $560,000
Property Type Townhouse
Sub Type Interior Row/Townhouse
Listing Status Sold
Purchase Type For Sale
Square Footage 1,508 sqft
Price per Sqft $371
Subdivision Madison Park At West Market
MLS Listing ID VAFX1168530
Sold Date 04/27/21
Style Colonial
Bedrooms 3
Full Baths 2
Half Baths 2
HOA Fees $215/mo
HOA Y/N Y
Abv Grd Liv Area 1,508
Originating Board BRIGHT
Year Built 1999
Annual Tax Amount $5,401
Tax Year 2021
Lot Size 960 Sqft
Acres 0.02
Property Description
CDC REGULATIONS MUST BE FOLLOWED. Welcome to this move-in-ready 3bedroom, 4bath townhome in Falls Church, VA. The brick front exterior accompanies a courtyard setting suitable for outdoor entertaining. The rear offers a slate patio secured by a 5 foot tall brick wall. Just outside that wall is a tree-line which adds even more privacy. The stunning kitchen features a two-tiered granite countertop, matching back splash, stainless steel Frigidaire appliances, tile flooring and wood grain cabinets. Also in the kitchen is a large bay window providing plenty of natural light. The extended kitchen area is separated from the dining room by a double-sided gas fireplace. An elegant Casa Blanca ceiling fan is also in the extended kitchen. An open floorplan on this level is wonderful for indoor entertaining. In mid Feb. 2021 the entire interior was professionally painted with a light gray Sherwin-Williams City Loft paint. Warm green/gray undertones contained in City Loft will fluctuate and blend to match your preselected items. 1/2 gallon of paint has been left for your future touchup needs. In the stairwell, the basement and on the upper level new carpeting has been installed. While on the main level you'll find well maintained hardwood except in the kitchen. All 3 bedrooms upstairs have vaulted ceilings and addition storage space over the already spacious closets. For added comfort, in each bedroom there is an attractive Hampton Bay ceiling fan. After an exhausting day the master bathroom is equipped with a jetted tub and a separate glass enclosed shower. The basement is equipped with matching Whirlpool washer and dryer, a large 50 gallon gas water heater, a half bath and a rec. room. Entry into the 2car underground garage can be gained from the basement. Before entering the garage from the street, you must first enter a secure gated area accessible only by residents of this court. This prestigious home is within walking distance of Lake Barcroft, the Bailey's Crossroads Shopping Center and a wide variety of stores and restaurants. It is centrally located and close to public transportation. It's within 15 minutes of Washington DC, the Pentagon and Tyson Corner. Main thoroughfares within minutes are Routes 50 and 7, I-395, I-495, I-66 including recently revitalized Columbia Pike.
Location
State VA
County Fairfax
Zoning 320
Direction Southwest
Rooms
Basement Garage Access, Interior Access
Interior
Interior Features Carpet, Ceiling Fan(s), Central Vacuum, Chair Railings, Crown Moldings, Curved Staircase, Upgraded Countertops, Walk-in Closet(s), Combination Dining/Living
Hot Water Natural Gas
Heating Heat Pump(s), Forced Air
Cooling Central A/C
Flooring Carpet, Hardwood
Fireplaces Number 1
Fireplaces Type Double Sided, Fireplace - Glass Doors, Gas/Propane, Marble
Equipment Built-In Microwave, Central Vacuum, Dishwasher, Disposal, Dryer, Refrigerator, Stainless Steel Appliances, Washer, Water Heater
Furnishings No
Fireplace Y
Appliance Built-In Microwave, Central Vacuum, Dishwasher, Disposal, Dryer, Refrigerator, Stainless Steel Appliances, Washer, Water Heater
Heat Source Electric
Exterior
Exterior Feature Brick, Deck(s), Patio(s), Roof
Garage Basement Garage, Inside Access, Underground
Garage Spaces 2.0
Parking On Site 2
Fence Board
Waterfront N
Water Access N
View Courtyard
Roof Type Shingle
Accessibility 2+ Access Exits
Porch Brick, Deck(s), Patio(s), Roof
Road Frontage Private
Parking Type Attached Garage
Attached Garage 2
Total Parking Spaces 2
Garage Y
Building
Lot Description Backs to Trees, Interior, Landscaping, No Thru Street, Premium
Story 3
Sewer Public Septic
Water Public
Architectural Style Colonial
Level or Stories 3
Additional Building Above Grade, Below Grade
New Construction N
Schools
School District Fairfax County Public Schools
Others
Pets Allowed Y
Senior Community No
Tax ID 0614 42 0063A
Ownership Fee Simple
SqFt Source Assessor
Security Features Electric Alarm
Special Listing Condition Standard
Pets Description Cats OK, Dogs OK
Read Less Info
Want to know what your home might be worth? Contact us for a FREE valuation!

Our team is ready to help you sell your home for the highest possible price ASAP

Bought with Patrick T Garrity • Coldwell Banker Realty

"My job is to find and attract mastery-based agents to the office, protect the culture, and make sure everyone is happy! "







