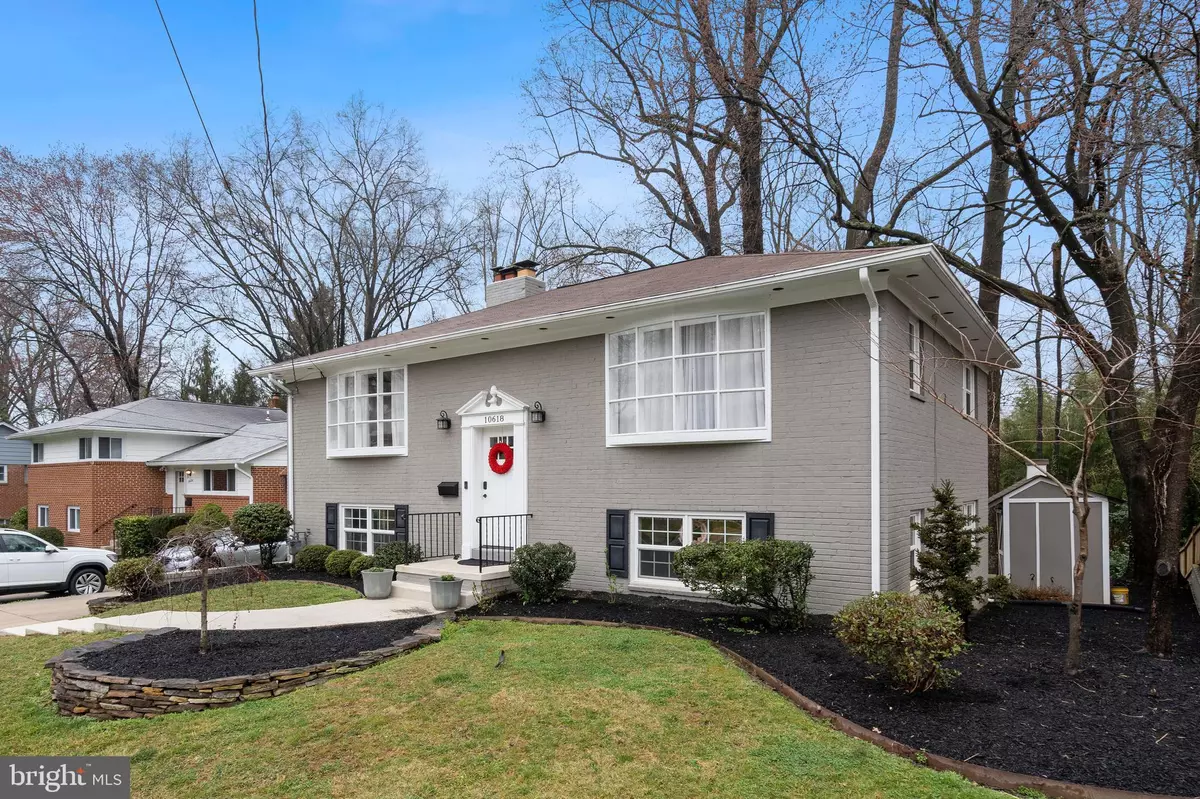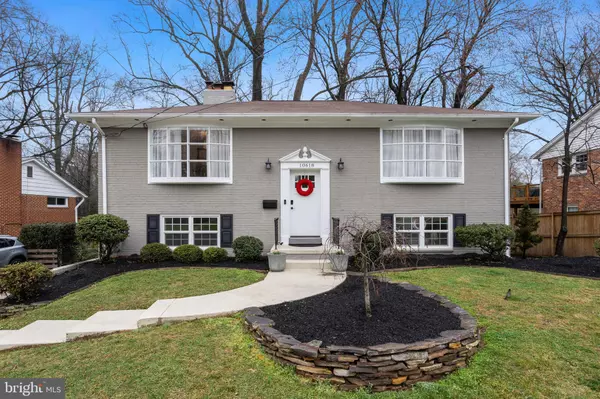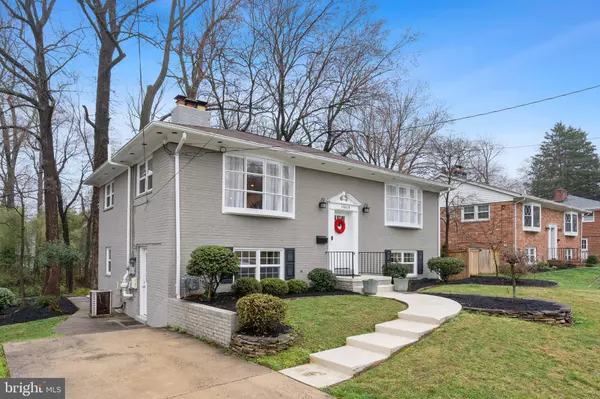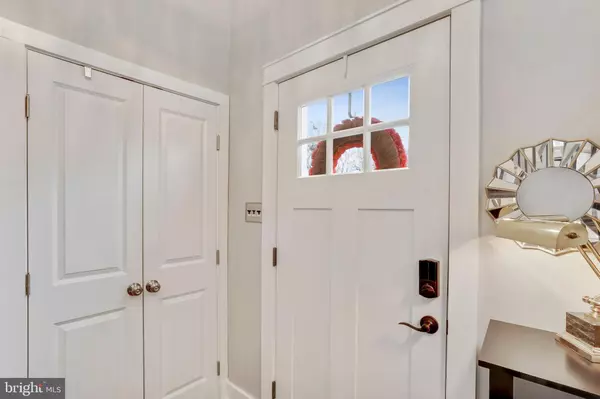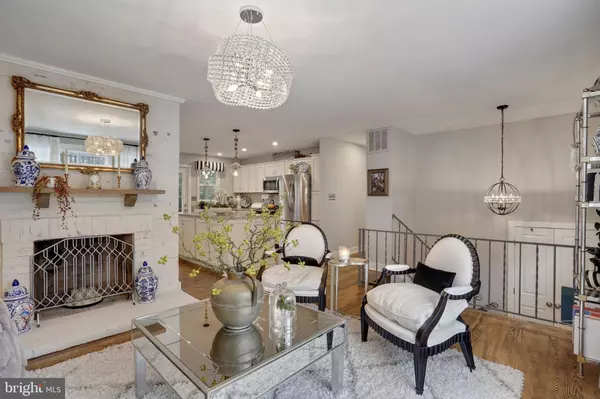$711,500
$655,000
8.6%For more information regarding the value of a property, please contact us for a free consultation.
4 Beds
3 Baths
2,240 SqFt
SOLD DATE : 04/27/2021
Key Details
Sold Price $711,500
Property Type Single Family Home
Sub Type Detached
Listing Status Sold
Purchase Type For Sale
Square Footage 2,240 sqft
Price per Sqft $317
Subdivision Briarcliff
MLS Listing ID VAFC121186
Sold Date 04/27/21
Style Split Foyer
Bedrooms 4
Full Baths 2
Half Baths 1
HOA Y/N N
Abv Grd Liv Area 2,240
Originating Board BRIGHT
Year Built 1957
Annual Tax Amount $5,987
Tax Year 2020
Lot Size 10,680 Sqft
Acres 0.25
Property Description
One of a kind! Completely-renovated brick home on 0.25 acre lot in the heart of charming Fairfax City will delight even the most discerning buyer! High-end finishes throughout bring modern luxury to this solidly-built home. The upper level unfolds with classic features such as original hardwood floors and an attractive wood-burning fireplace in the living room that's bathed in natural light. The open-concept floor plan is centered around the true gourmet kitchen featuring high-quality cabinetry; SS appliances with gas cooking; granite counter tops; and an expansive central island perfect for meal preparation or a festive gathering space! Adjoining dining area with functional built-ins provides additional space for friends & family to gather. Direct access to the relaxing deck overlooking the professionally-designed & maintained yard that feels like a park! Just down the hall you will find the luxurious and comfortable primary suite featuring the ample-sized bedroom with built-ins (including a hide-away TV operated by remote!); an oversized sitting/dressing/closet room; and a sumptuous primary bathroom with marble flooring, frameless shower with marble tile, and two separate vanities! An additional half bathroom on the main level with attractive wainscoting and a pedestal sink. The fully-finished lower level recreation room with a second wood-burning fireplace is the perfect space for relaxing moments or watching the big game with friends! Fully-renovated laundry room with barn door makes chores simple & quick! Completing the lower level are three additional bedrooms and an additional full bathroom featuring basket-weave marble flooring and marble tiled tub-shower. Easy exterior access via doors leading to the under-deck patio and also to the driveway. The location is fantastic with quick access to major commute routes and plenty of nearby shopping/dining/entertainment options. Just minutes to historic Old Town Fairfax as well as the revitalized Fairfax Blvd centered on the new mixed-use "Boulevard VI" development on the former site of Paul VI High School! This wonderful home is a true "must-see"!
Location
State VA
County Fairfax City
Zoning RM
Rooms
Other Rooms Living Room, Dining Room, Primary Bedroom, Sitting Room, Bedroom 2, Bedroom 3, Bedroom 4, Kitchen, Laundry, Recreation Room, Bathroom 2, Primary Bathroom
Basement Connecting Stairway, Full, Fully Finished, Heated, Improved, Interior Access, Outside Entrance, Rear Entrance, Walkout Level, Windows
Main Level Bedrooms 1
Interior
Interior Features Attic, Built-Ins, Combination Kitchen/Dining, Floor Plan - Open, Kitchen - Gourmet, Kitchen - Island, Primary Bath(s), Stall Shower, Tub Shower, Upgraded Countertops, Window Treatments, Wood Floors, Recessed Lighting
Hot Water Natural Gas
Heating Forced Air, Programmable Thermostat
Cooling Central A/C, Programmable Thermostat
Flooring Hardwood, Marble, Vinyl
Fireplaces Number 2
Fireplaces Type Wood, Brick, Mantel(s)
Equipment Dishwasher, Disposal, Oven/Range - Gas, Built-In Microwave, Refrigerator, Icemaker, Washer, Dryer, Exhaust Fan, Stainless Steel Appliances
Fireplace Y
Window Features Replacement,Insulated,Low-E
Appliance Dishwasher, Disposal, Oven/Range - Gas, Built-In Microwave, Refrigerator, Icemaker, Washer, Dryer, Exhaust Fan, Stainless Steel Appliances
Heat Source Natural Gas
Laundry Has Laundry, Washer In Unit, Dryer In Unit, Lower Floor
Exterior
Exterior Feature Deck(s), Patio(s)
Water Access N
View Garden/Lawn
Roof Type Shingle,Fiberglass
Accessibility None
Porch Deck(s), Patio(s)
Garage N
Building
Lot Description Front Yard, Landscaping, No Thru Street, Rear Yard, SideYard(s)
Story 2
Sewer Public Sewer
Water Public
Architectural Style Split Foyer
Level or Stories 2
Additional Building Above Grade, Below Grade
Structure Type Dry Wall
New Construction N
Schools
Elementary Schools Providence
Middle Schools Lanier
High Schools Fairfax
School District Fairfax County Public Schools
Others
Pets Allowed Y
Senior Community No
Tax ID 57 2 04 009
Ownership Fee Simple
SqFt Source Assessor
Special Listing Condition Standard
Pets Allowed Dogs OK, Cats OK
Read Less Info
Want to know what your home might be worth? Contact us for a FREE valuation!

Our team is ready to help you sell your home for the highest possible price ASAP

Bought with Bethany Stalder • KW Metro Center
"My job is to find and attract mastery-based agents to the office, protect the culture, and make sure everyone is happy! "


