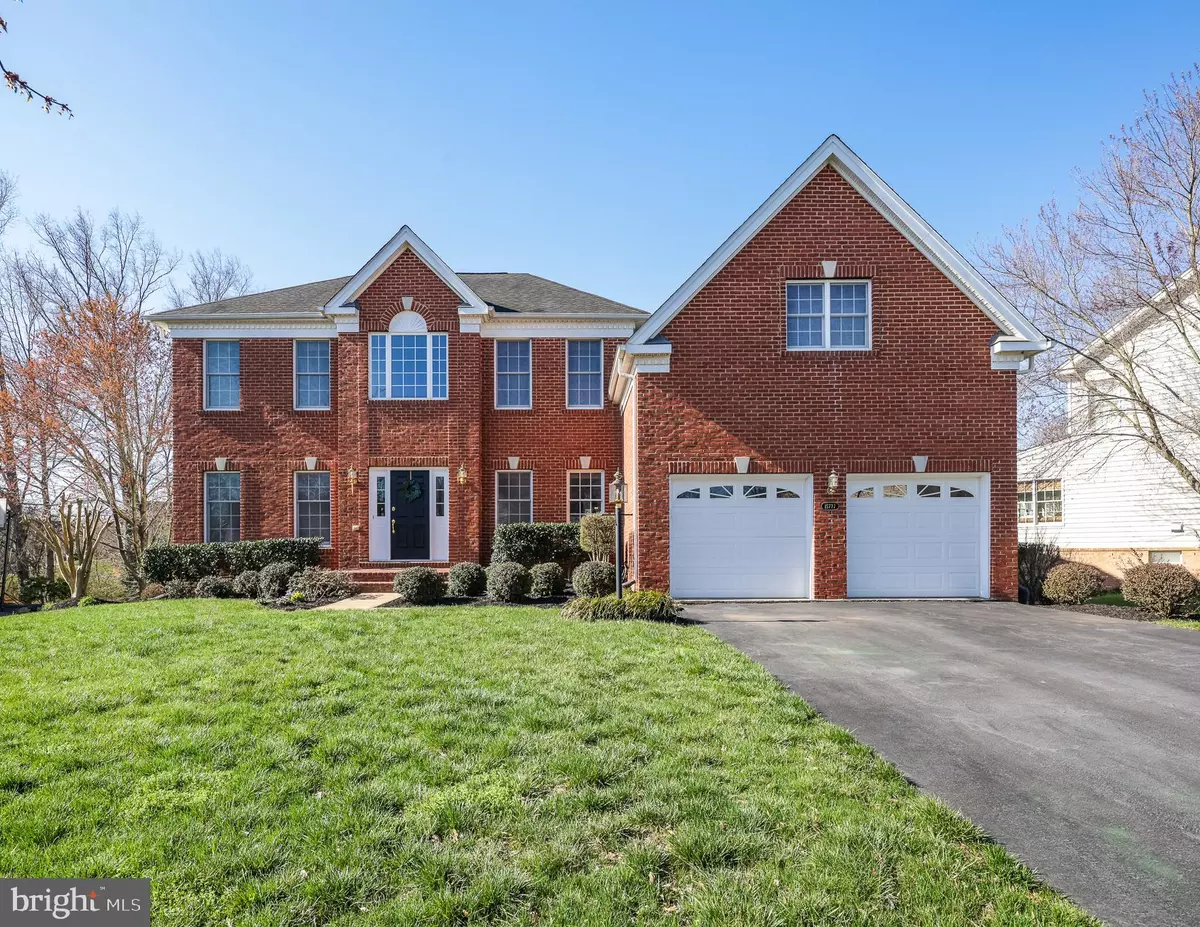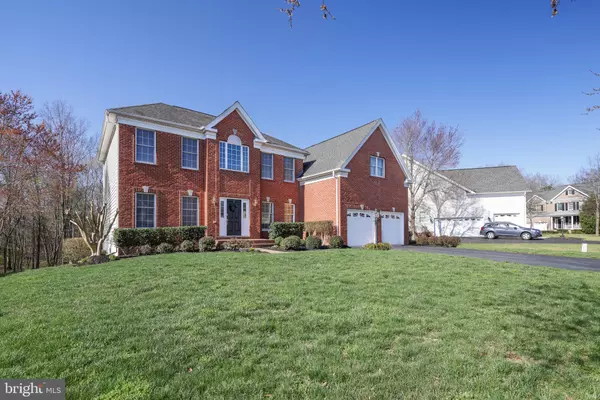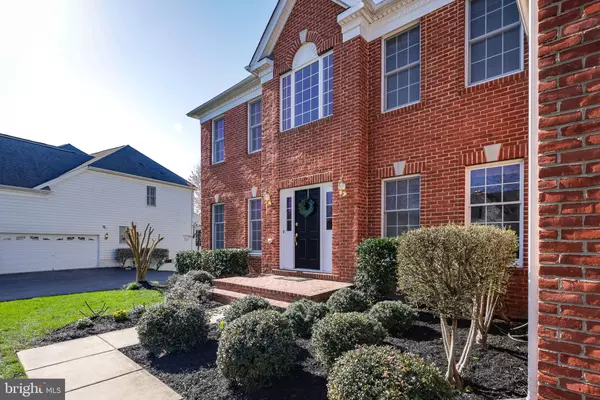$740,000
$700,000
5.7%For more information regarding the value of a property, please contact us for a free consultation.
4 Beds
4 Baths
3,467 SqFt
SOLD DATE : 04/30/2021
Key Details
Sold Price $740,000
Property Type Single Family Home
Sub Type Detached
Listing Status Sold
Purchase Type For Sale
Square Footage 3,467 sqft
Price per Sqft $213
Subdivision Dominion Valley Country Club
MLS Listing ID VAPW518302
Sold Date 04/30/21
Style Colonial
Bedrooms 4
Full Baths 3
Half Baths 1
HOA Fees $160/mo
HOA Y/N Y
Abv Grd Liv Area 3,467
Originating Board BRIGHT
Year Built 2007
Annual Tax Amount $7,053
Tax Year 2021
Lot Size 10,711 Sqft
Acres 0.25
Property Description
Beautiful Carolina "Astor" Home in sought after Dominion Valley Country Club neighborhood. Located in the back of the community on a court & with mature trees as your back drop. This beautiful home has so much to offer and will make the next family as happy as its first (original owners). Enter into the gorgeous 2 story foyer to see that just steps away in the Family Room is an extended Stone Fire Place that goes another 1/2 story higher -imagine a 2 1/2 story stone fireplace - breathtaking! This massive Stone Fireplace is a gorgeous focal point and has an amazing wood stove that easily heats up the downstairs. The bright light filled gourmet oversized kitchen has light colored cabinets and beautiful granite, has room for a large table as well as a few stools at the island bar. Stainless steel appliances throughout the kitchen and lots of counter space will make any cook happy. Kitchen comes with built in drinking water faucet/filtration system. A small attached desk will provide a great place to pay bills or do homework. Hardwood floors are throughout the kitchen/foyer and dining room. Ceramic Tile in the laundry room and surrounding the WoodStove area in the family room. The Dining Room and Living room have a nice amount of space and could even be used as a play room. The good sized office/den has a great double door storage closet with huge windows to let in the light. Upstairs you will find 4 bedrooms and 3 bathrooms. The massive Master Bedroom has a very large sitting area, as well as a walk in closet and a double door closet. The bedroom area will easily fit the largest furniture!! The Master Bathroom has a step down entry and is an extremely large bathroom with a 144 inch vanity, beautiful garden tub and elegant large shower. Retreat into this Master and you may never want to leave. A 2nd bedroom has its own private bathroom - perfect for a teen or college student. While the latter 2 bedrooms share a nice double vanity bathroom. The unfinished walk out basement offers nearly 1700sq ft to make the basement of your dreams - 2 full size windows will provide plenty of light for an amazing official 5th bedroom and there is rough in plumbing to get your bathroom started. Nearly every window has nicely hung wooden blinds - move in and you will already have the privacy you need in each room! Garage has a 10 foot storage addition; Additional insulated storage area over the garage accessible by the "mini" doors in the upstairs bathrooms. This great location backs up to a walking path and is only minutes away from a quaint pond with an awesome fishing pier as well as benches to sit and have a moment with nature. Dominion Valley is known for offering a "LifeTime of Saturdays" with 2 gyms, a full golf course, multiple pools, multiple tot-lots, basketball courts, tennis courts, miles and miles of walking/biking trails, shopping center with grocery store/ restaurants, daycare, play groups, schools in the neighborhood, and much more. You won't want to miss this amazing home that could be your dream home in a DREAM neighborhood with just about every convenience you can imagine!
Location
State VA
County Prince William
Zoning RPC
Rooms
Basement Full, Walkout Level, Unfinished
Interior
Interior Features Attic, Breakfast Area, Ceiling Fan(s), Chair Railings, Crown Moldings, Family Room Off Kitchen, Formal/Separate Dining Room, Floor Plan - Open, Kitchen - Eat-In, Kitchen - Island, Kitchen - Table Space, Pantry, Soaking Tub, Curved Staircase, Upgraded Countertops, Walk-in Closet(s), Window Treatments, Wood Stove, Other
Hot Water Natural Gas
Heating Programmable Thermostat, Wood Burn Stove, Heat Pump - Gas BackUp
Cooling Ceiling Fan(s), Heat Pump(s)
Flooring Ceramic Tile, Carpet, Hardwood
Fireplaces Number 1
Fireplaces Type Stone, Mantel(s), Free Standing, Flue for Stove
Equipment Dishwasher, Disposal, Dryer, Extra Refrigerator/Freezer, Oven - Wall, Stainless Steel Appliances, Stove, Washer, Refrigerator, Cooktop, Built-In Microwave
Fireplace Y
Appliance Dishwasher, Disposal, Dryer, Extra Refrigerator/Freezer, Oven - Wall, Stainless Steel Appliances, Stove, Washer, Refrigerator, Cooktop, Built-In Microwave
Heat Source Natural Gas
Exterior
Garage Garage Door Opener
Garage Spaces 6.0
Amenities Available Basketball Courts, Bike Trail, Club House, Common Grounds, Exercise Room, Fitness Center, Gated Community, Golf Club, Golf Course Membership Available, Horse Trails, Jog/Walk Path, Meeting Room, Picnic Area, Pier/Dock, Pool - Indoor, Pool - Outdoor, Putting Green, Swimming Pool, Tennis Courts, Tot Lots/Playground, Volleyball Courts
Waterfront N
Water Access N
View Trees/Woods
Accessibility None
Parking Type Attached Garage, Driveway
Attached Garage 2
Total Parking Spaces 6
Garage Y
Building
Story 3
Sewer No Septic System
Water Public
Architectural Style Colonial
Level or Stories 3
Additional Building Above Grade, Below Grade
New Construction N
Schools
Elementary Schools Alvey
Middle Schools Ronald Wilson Reagan
High Schools Battlefield
School District Prince William County Public Schools
Others
Pets Allowed Y
HOA Fee Include Common Area Maintenance,Health Club,Management,Pier/Dock Maintenance,Pool(s),Recreation Facility,Reserve Funds,Road Maintenance,Security Gate,Snow Removal,Trash
Senior Community No
Tax ID 7298-29-7230
Ownership Fee Simple
SqFt Source Assessor
Acceptable Financing Cash, Conventional, FHA, VA
Horse Property N
Listing Terms Cash, Conventional, FHA, VA
Financing Cash,Conventional,FHA,VA
Special Listing Condition Standard
Pets Description Cats OK, Dogs OK
Read Less Info
Want to know what your home might be worth? Contact us for a FREE valuation!

Our team is ready to help you sell your home for the highest possible price ASAP

Bought with Hanan Sabah • Long & Foster Real Estate, Inc.

"My job is to find and attract mastery-based agents to the office, protect the culture, and make sure everyone is happy! "







