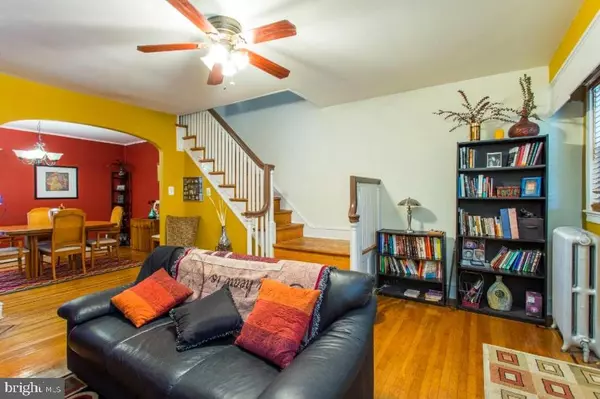$250,000
$260,000
3.8%For more information regarding the value of a property, please contact us for a free consultation.
3 Beds
2 Baths
1,328 SqFt
SOLD DATE : 05/05/2021
Key Details
Sold Price $250,000
Property Type Townhouse
Sub Type Interior Row/Townhouse
Listing Status Sold
Purchase Type For Sale
Square Footage 1,328 sqft
Price per Sqft $188
Subdivision Mt Airy (East)
MLS Listing ID PAPH990174
Sold Date 05/05/21
Style Straight Thru
Bedrooms 3
Full Baths 1
Half Baths 1
HOA Y/N N
Abv Grd Liv Area 1,328
Originating Board BRIGHT
Year Built 1925
Annual Tax Amount $1,551
Tax Year 2021
Lot Size 2,544 Sqft
Acres 0.06
Lot Dimensions 15.50 x 164.12
Property Description
AVAILABLE MAY 1ST! Welcome home to this fantastic two story townhouse in East Mount Airy. Set high above the sidewalk and distinguished by a beautiful tree and stone retaining wall at the front of the property, the charm and sense of privacy afforded by this house are equally incredible. Step beyond the covered front porch into the large living room which features hardwood flooring with sophisticated decorative inlays. This spacious room enjoys light from two front windows, includes a decorative fireplace, and leads straight into a separate formal dining room. The dining room is large in stature and can easily accommodate a six seat dining room table with additional room for cabinets and cupboards. At the back of the house is a thoughtfully renovated kitchen. Here, side windows and charming french doors flood the eat in kitchen with sunlight, exposing the wonderful Spanish style tile floors, a stainless steel refrigerator, dishwasher, microwave, and gas range. Without question, the hallmark of this property is the fantastic back patio. Overlooking the rear yard of this 164 FEET DEEP LOT, and situated above a dedicated PARKING space, the wooden patio is a fantastic place to kick off the day with morning coffee and a newspaper. The resident gardener will enjoy gazing from their patio to their yard, which is space enough to grow any number of plants, vegetables, and flowers. Back inside, the second story of this warm house features three bedrooms. At the helm of the house is the primary bedroom which is marked by beautiful bay windows that overlook the leafy front yard. Two additional bedrooms offer ample sleeping space. An upgraded hall bathroom completes the second level and features an overhead window, tile flooring, modern vanity with oil-rubbed bronze hardware, and a tub enclosure with chrome fixtures. Before heading on your way, check out the expansive and partially finished walk out basement. Complete with tile floors, drywall, and recessed lighting, the front of the basement makes for a wonderful second living room, office space, or fitness area. The partitioned back basement offers a second entrance to the property, from the parking area, and provides great storage space. A half bathroom, as well as a laundry room featuring an LG H.E. front-loading washer and dryer with pedestal sink, completes the lower level. Steps from Mount Airys favorite shops and restaurants, this house is just as wonderful as the hearty community to which it belongs. Disclaimer: Listing brokerage and salespersons do not guarantee the accuracy of tax, square footage, or lot dimension information, all of which should be verified by the buyer and their representative for accuracy.
Location
State PA
County Philadelphia
Area 19119 (19119)
Zoning RSA5
Rooms
Basement Full, Improved, Walkout Level, Rear Entrance, Partially Finished
Main Level Bedrooms 3
Interior
Interior Features Breakfast Area, Dining Area, Floor Plan - Traditional, Kitchen - Eat-In, Kitchen - Table Space, Skylight(s), Upgraded Countertops, Tub Shower, Wood Floors, Ceiling Fan(s)
Hot Water Natural Gas
Heating Steam
Cooling Window Unit(s)
Flooring Wood, Tile/Brick
Equipment Oven/Range - Gas, Microwave, Refrigerator, Dishwasher, Stainless Steel Appliances, Washer - Front Loading, Dryer - Front Loading
Window Features Bay/Bow
Appliance Oven/Range - Gas, Microwave, Refrigerator, Dishwasher, Stainless Steel Appliances, Washer - Front Loading, Dryer - Front Loading
Heat Source Natural Gas
Laundry Basement, Washer In Unit, Dryer In Unit, Has Laundry
Exterior
Garage Spaces 1.0
Waterfront N
Water Access N
Accessibility None
Parking Type Off Street, Driveway, Alley
Total Parking Spaces 1
Garage N
Building
Story 2
Sewer Public Sewer
Water Public
Architectural Style Straight Thru
Level or Stories 2
Additional Building Above Grade, Below Grade
New Construction N
Schools
School District The School District Of Philadelphia
Others
Senior Community No
Tax ID 221045100
Ownership Fee Simple
SqFt Source Assessor
Acceptable Financing Conventional, FHA, VA, Other
Listing Terms Conventional, FHA, VA, Other
Financing Conventional,FHA,VA,Other
Special Listing Condition Standard
Read Less Info
Want to know what your home might be worth? Contact us for a FREE valuation!

Our team is ready to help you sell your home for the highest possible price ASAP

Bought with Brian D Brazina • BHHS Fox & Roach Rittenhouse Office at Walnut St

"My job is to find and attract mastery-based agents to the office, protect the culture, and make sure everyone is happy! "







