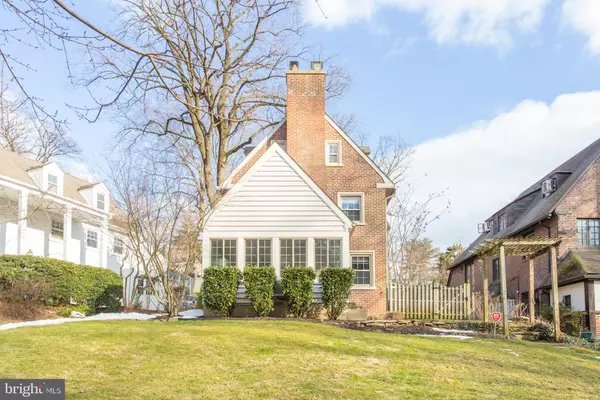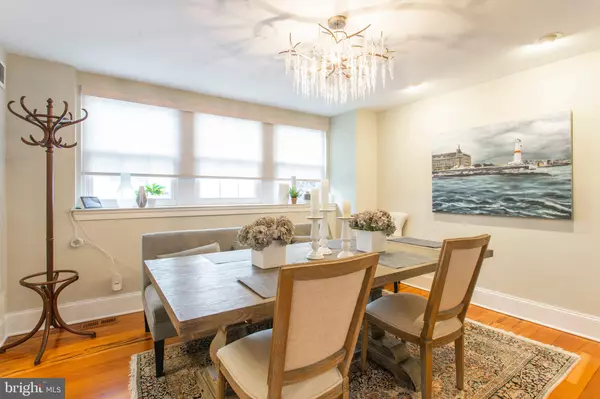$800,000
$775,000
3.2%For more information regarding the value of a property, please contact us for a free consultation.
4 Beds
4 Baths
2,821 SqFt
SOLD DATE : 04/29/2021
Key Details
Sold Price $800,000
Property Type Single Family Home
Sub Type Detached
Listing Status Sold
Purchase Type For Sale
Square Footage 2,821 sqft
Price per Sqft $283
Subdivision East Falls
MLS Listing ID PAPH996532
Sold Date 04/29/21
Style Colonial
Bedrooms 4
Full Baths 3
Half Baths 1
HOA Y/N N
Abv Grd Liv Area 2,321
Originating Board BRIGHT
Year Built 1945
Annual Tax Amount $6,299
Tax Year 2021
Lot Size 6,795 Sqft
Acres 0.16
Lot Dimensions 55.00 x 139.75
Property Description
Beautifully updated home on one of East Falls' most picturesque blocks. From the moment you enter this light filled center hall colonial, youll feel right at home. To your left, the welcoming dining room opens to a fabulous kitchen with ample custom cabinetry, stone counters, and a convenient back door out to a stunning and private two tier bricked patio and landscaped backyard. To the right of the front entryway, youll find a spacious living room with wood burning fireplace and classic crown molding. French doors lead to a delightful all seasons sunroom with vaulted ceilings, three exposures, dedicated HVAC, and sliding doors leading to the side yard and patio. A newly renovated hall bath rounds out this excellent first floor layout. On the second floor, youll find two generously sized bedrooms, each with en suite bath. The second floor owners suite features a newly renovated bathroom with heated tile floors, double vanity, and frameless glass shower; three large closets, and a separate sitting area. Large second floor front bedroom with ample closet space, charming window seat, and en suite four piece bath. Third floor is home to two more bedrooms, both with three exposures and excellent light, and a center hall bath. The partially finished basement with its new flooring and ample lighting offers a great bonus space for a home gym, office, or playroom while still leaving plenty of space for laundry and storage, including multiple closets and a separate unfinished area with a walk in cedar closet. Topping all this off is the heated garage. Seller has thoughtfully and extensively updated the home so all you have to do is unpack. Brand new Brazilian tiger wood floors throughout and new carpeting on staircase. Custom window treatments. Fresh paint throughout. Extensive electrical upgrades including a new electrical panel, additional overhead lighting, additional interior and exterior outlets, new light fixtures and fans, installing security cameras with dedicated power, and much more. (See listing agent for a detailed inventory of improvements). Newer AC system and windows. Fantastic location. Just a four minute bike ride to the Schuylkill River Trail and Fairmount Park. Footsteps from great restaurants, coffee shops, the East Falls Farmers Market, a beautiful public library, three playgrounds, and much more. No matter how you choose to travel, youll be in Center City in minutes. Walk to the train station in 8 minutes or bike into Center City along the Schuylkill River Trail. Enjoy easy access to Kelly Drive and the expressway. When you need a break from the buzz of the city, just head in the opposite direction and within minutes you can surround yourself by towering trees along the Wissahickon. Don't miss this stunning home.
Location
State PA
County Philadelphia
Area 19129 (19129)
Zoning RSD3
Rooms
Basement Other
Interior
Interior Features Wood Floors, Walk-in Closet(s), Cedar Closet(s)
Hot Water Natural Gas
Heating Forced Air
Cooling Central A/C
Flooring Hardwood
Heat Source Natural Gas, Electric
Exterior
Garage Other
Garage Spaces 3.0
Waterfront N
Water Access N
Accessibility None
Parking Type Attached Garage, Driveway
Attached Garage 2
Total Parking Spaces 3
Garage Y
Building
Story 3
Sewer Public Sewer
Water Public
Architectural Style Colonial
Level or Stories 3
Additional Building Above Grade, Below Grade
New Construction N
Schools
School District The School District Of Philadelphia
Others
Senior Community No
Tax ID 383069100
Ownership Fee Simple
SqFt Source Assessor
Special Listing Condition Standard
Read Less Info
Want to know what your home might be worth? Contact us for a FREE valuation!

Our team is ready to help you sell your home for the highest possible price ASAP

Bought with Robert J Kowalchik • Compass RE

"My job is to find and attract mastery-based agents to the office, protect the culture, and make sure everyone is happy! "







